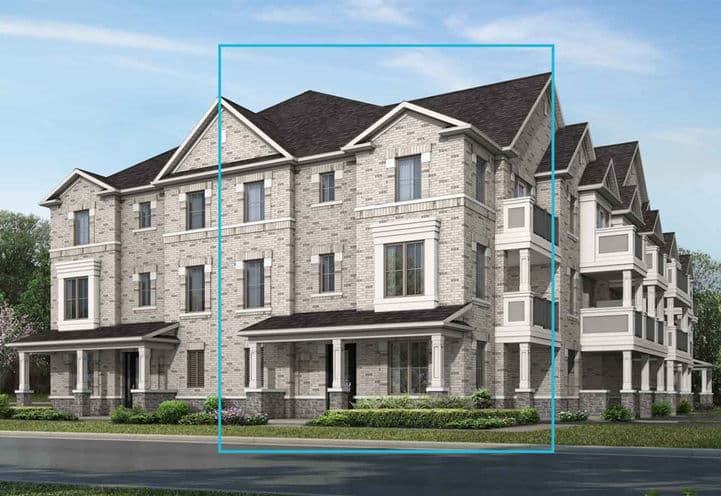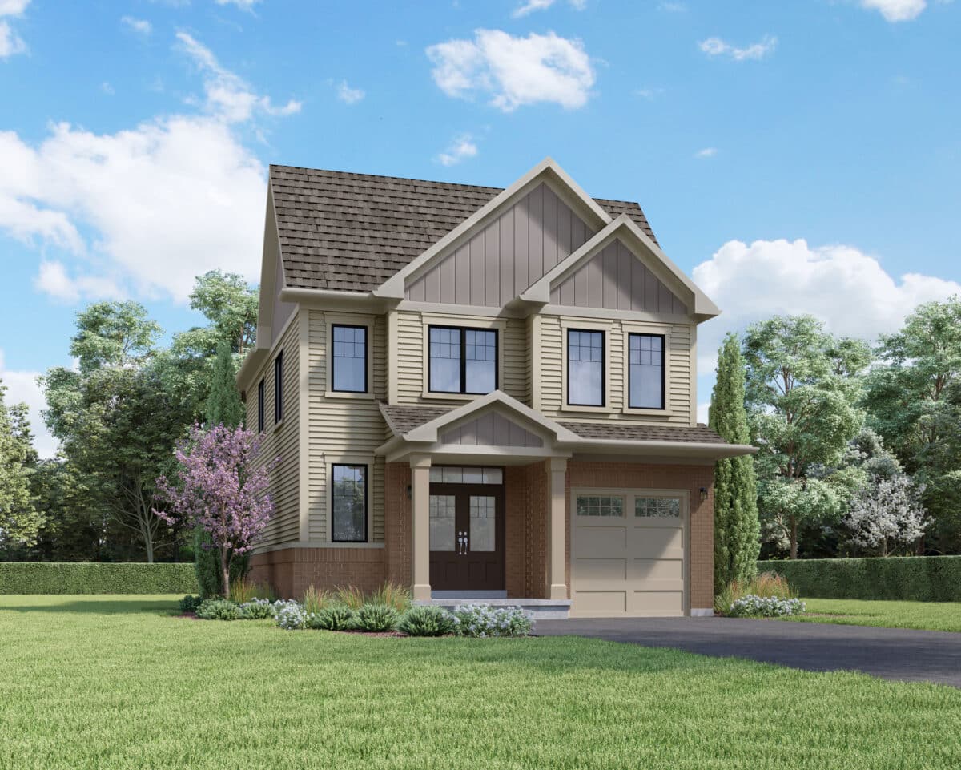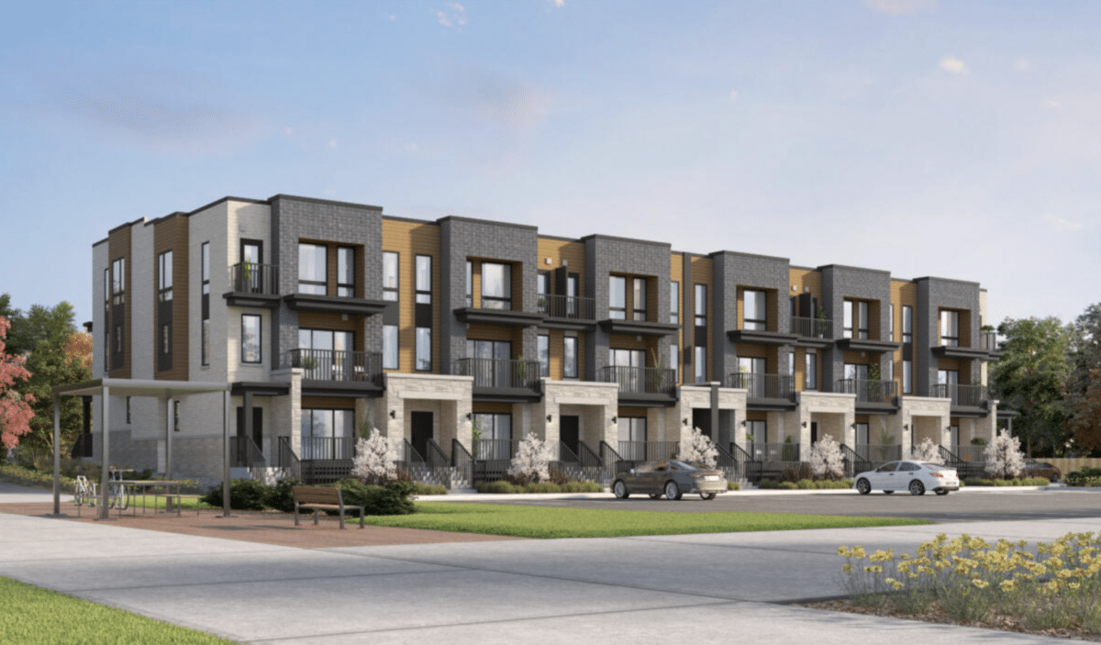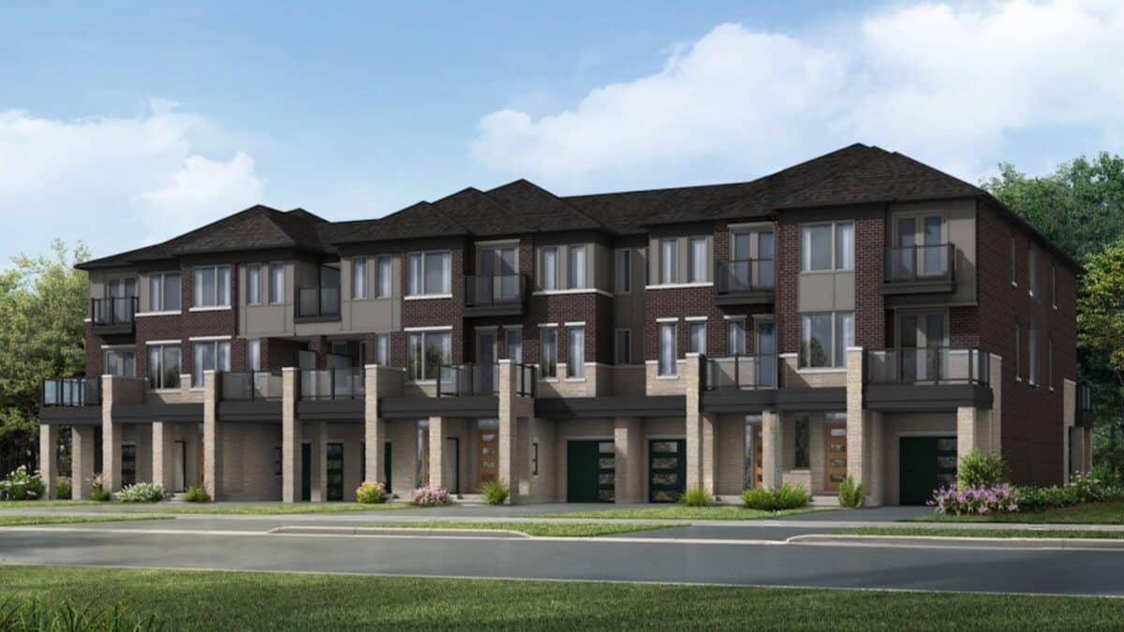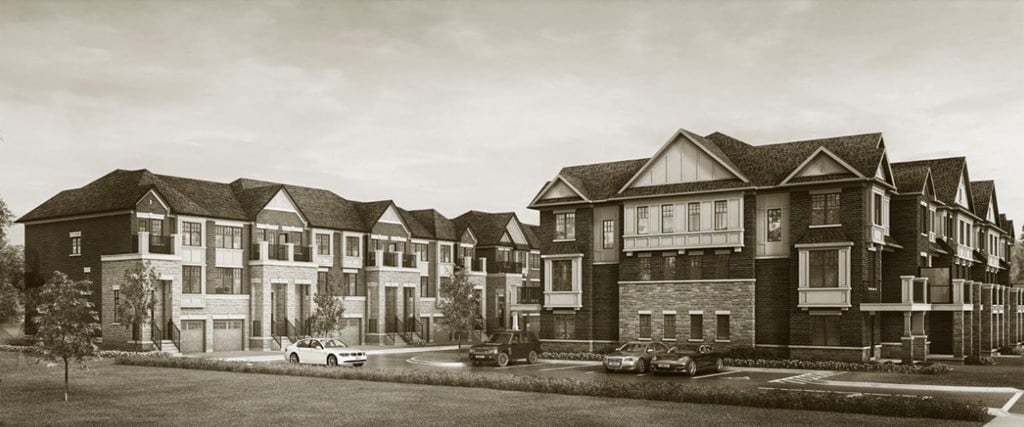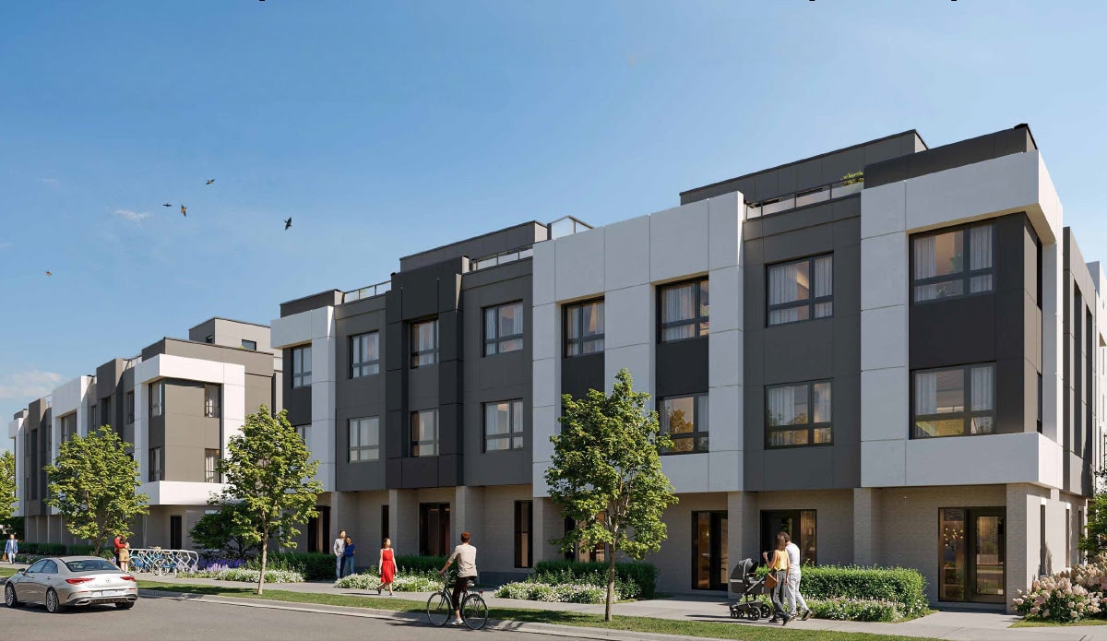Developer Sold Out



Developer Sold Out
Building Type Homes
City Belleville
Neighbourhood -
Development By Eringate Homes
Development Status Pre-Construction
Sales Status Sold Out
Price Range Developer Sold Out
Suite Sizes 1,460 - 2,355 sq. ft.
Avg. Price/Sq. Ft N/A
Occupancy 2023
Storeys 2
Units 25
Extras
Parking Price N/A
Locker Price N/A
Maint. Fees N/A
Parkville Greens
Parkville Greens by Eringate Homes and Parkville Greens is an upcoming collection of townhomes and single-family homes located at Bridge Street East and Haig Road in Belleville, Ontario. Currently in the pre-construction stage, this project offers 25 thoughtfully designed units ranging from 1,460 to 2,355 square feet. Nestled just minutes from Belleville’s downtown, Parkville Greens combines the rustic charm of country living with modern conveniences. Residents will enjoy the scenic surroundings and easy access to Highway 401, making travel throughout the Greater Toronto Area both convenient and efficient.
Highlights
- Located at Bridge Street East & Haig Road, Belleville, ON.
- Developed by Eringate Homes and Parkville Greens.
- Currently in the pre-construction stage.
- Features 25 spacious units, including townhomes and single-family homes.
- Unit sizes range from 1,460 to 2,355 square feet.
- Situated minutes away from Belleville’s downtown strip.
- Offers a blend of country charm and contemporary living.
- Surrounded by beautiful landscapes and green spaces.
- Easy access to Highway 401 for seamless travel across the GTA.
Location & Neighbourhood
The surrounding location and neighborhood of Parkville Greens in Belleville offer a perfect blend of tranquility and convenience. Situated just minutes from the vibrant downtown strip, residents can enjoy a variety of local shops, restaurants, and entertainment options. The community is enveloped by picturesque landscapes and ample green spaces, providing a serene backdrop for outdoor activities. Additionally, the close proximity to Highway 401 ensures easy connectivity to neighboring areas and the broader Greater Toronto Area, making it an ideal spot for both families and professionals seeking a peaceful yet well-connected lifestyle.
Features & Finishes
Parkville Greens boasts a range of modern features and high-quality finishes designed to enhance comfort and style. Each home is thoughtfully crafted with spacious open-concept layouts, large windows for ample natural light, and elegant flooring throughout. The kitchens come equipped with sleek countertops, contemporary cabinetry, and premium appliances, while the bathrooms feature sophisticated fixtures and finishes. With attention to detail in every aspect, Parkville Greens offers residents a luxurious and functional living experience tailored to contemporary lifestyles.
About The Developers
Eringate Homes is a Canadian real estate developer that ensures that they have the best when it comes to trade professionals, employees and suppliers. They also actively take actions in empowering them to ensure outstanding service delivery. They are known to provide exceptional living inside and out.
Deposit Structure Coming Soon!
Parkville Greens Floor Plans
Floor plans coming soon!
Register now to get first access to prices and floor plans. An agent will get in touch with you as soon as possible.



