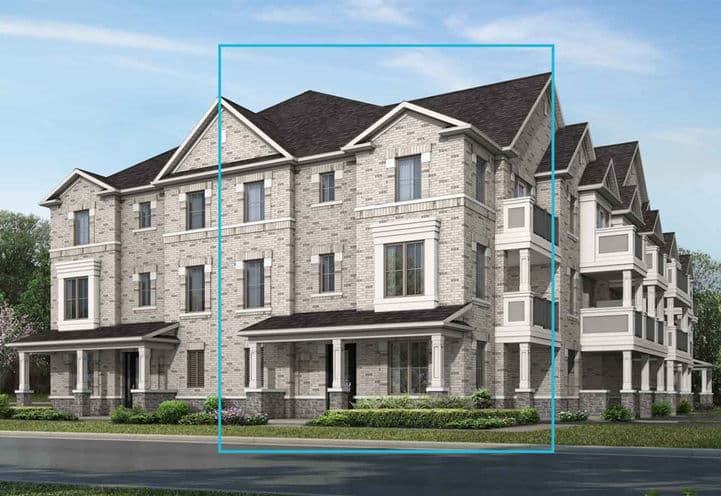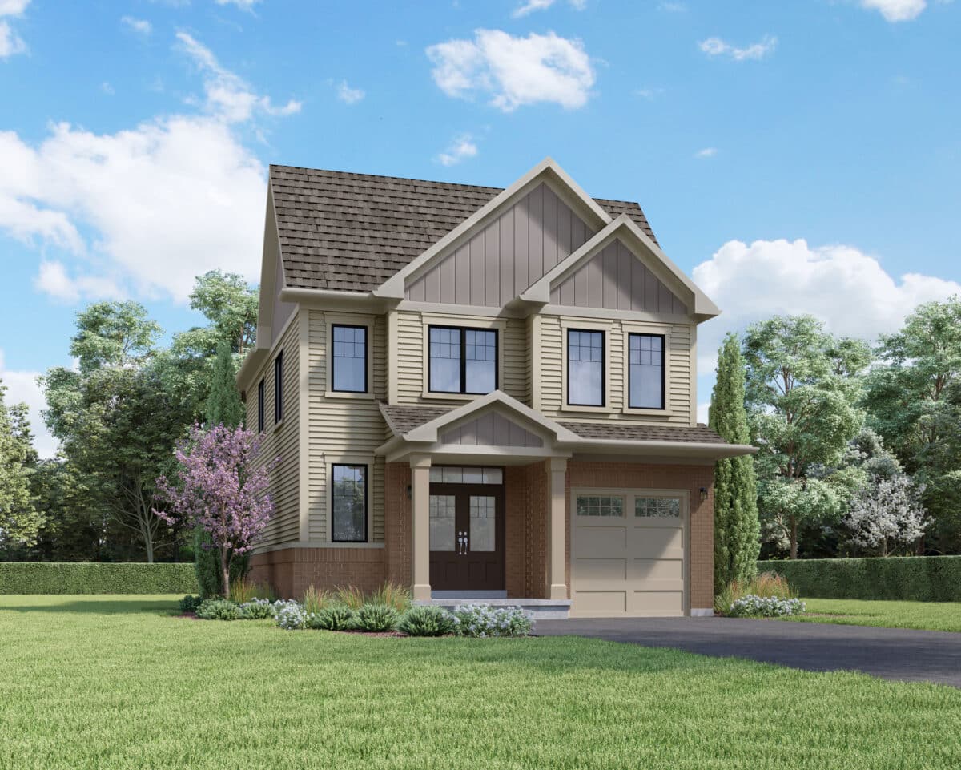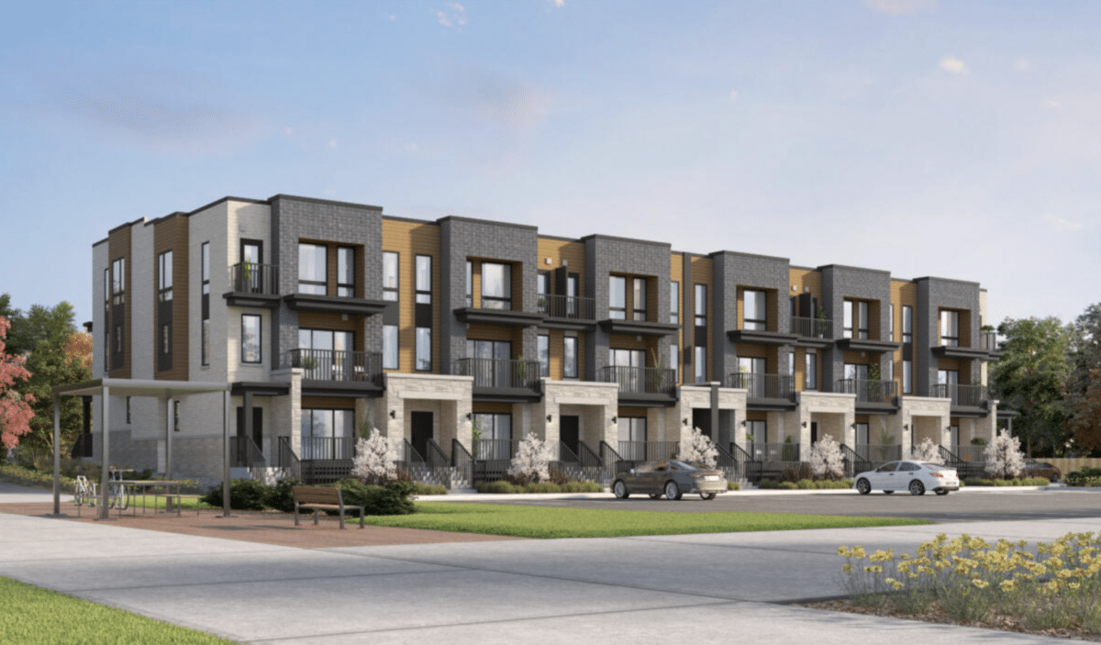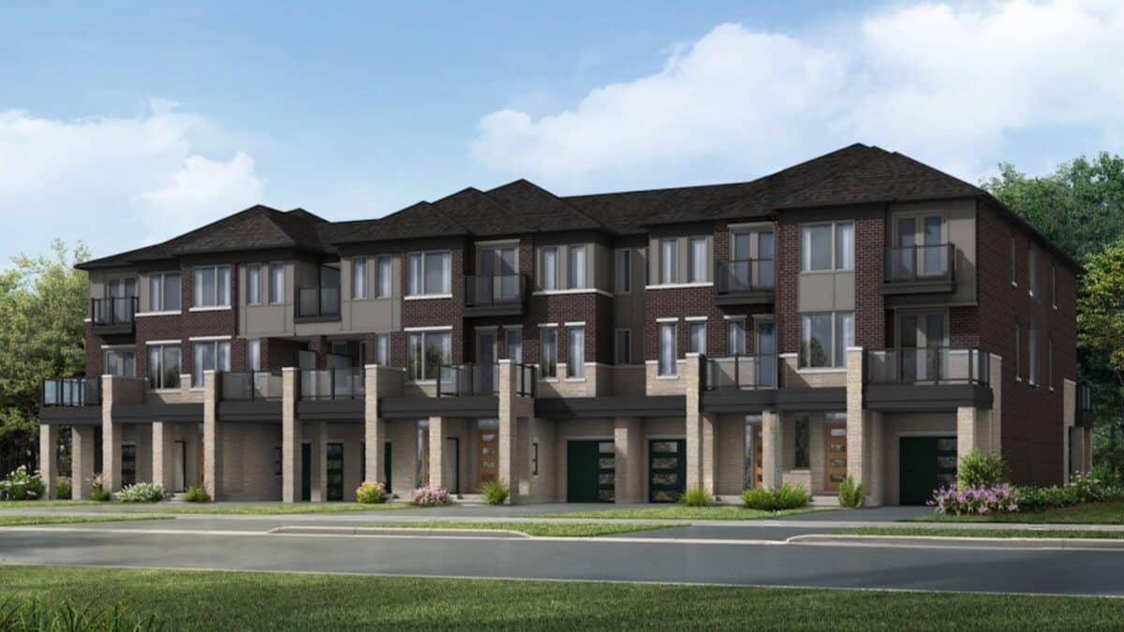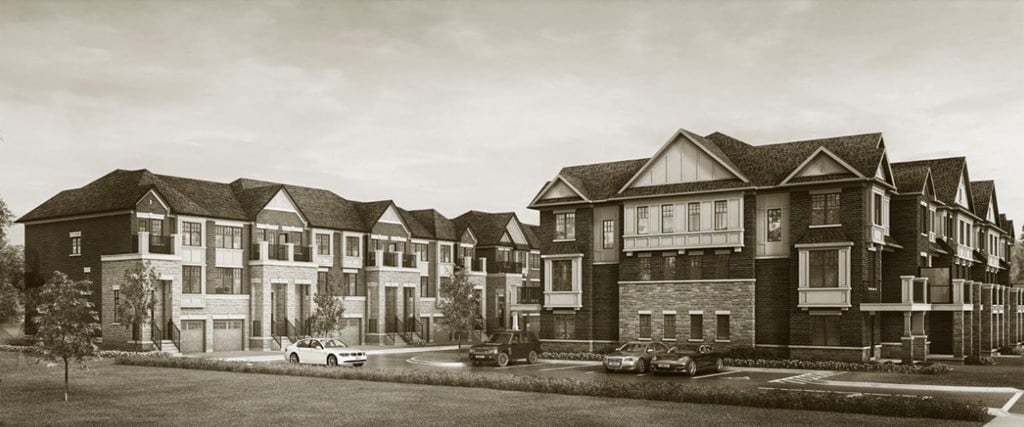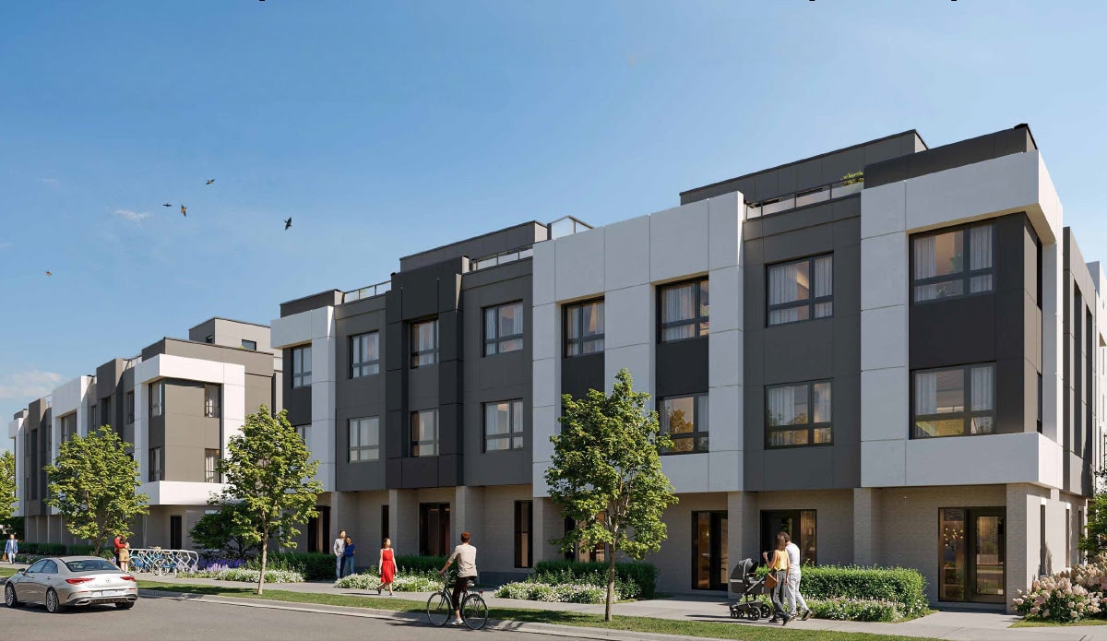Trinity Village
Sandalwood Pkwy E & Heart Lake Rd N, Brampton, ON
Development By - The Conservatory Group
$1,329,990



Trinity Village
Sandalwood Pkwy E & Heart Lake Rd N, Brampton, ON
Development By - The Conservatory Group
$1,329,990
Building Type Homes
City Brampton
Neighbourhood -
Development By The Conservatory Group
Development Status Pre-Construction
Sales Status Now Selling
Price Range $1,329,990
Suite Sizes 2,134 - 3,786 sq. ft.
Avg. Price/Sq. Ft N/A
Occupancy TBD
Storeys N/A
Units N/A
Extras
Parking Price N/A
Locker Price N/A
Maint. Fees N/A
Trinity Village
Trinity Village by The Conservatory Group is a thoughtfully planned residential community located in East Brampton, near Sandalwood Parkway East and Heart Lake Road. This completed development features a diverse collection of single and semi-detached homes designed for modern family living, with spacious layouts ranging from 2,081 to 3,783 square feet. Set in a well-connected neighbourhood, Trinity Village offers residents convenient access to major highways, public transit, shopping centres, schools, and expansive green spaces, making it an ideal destination for those seeking both comfort and connectivity in one of Brampton’s fastest-growing corridors.
Highlights
- Located at Sandalwood Parkway East and Heart Lake Road in East Brampton.
- Developed by The Conservatory Group, a trusted name in Ontario’s homebuilding industry.
- Features a mix of single and semi-detached homes with elegant, contemporary designs.
- Includes various lot sizes such as 22.5′, 27.5′, 30′, 37′, 40′, and 45′ wide options.
- Conveniently close to major highways including 410 and 407 for seamless commuting.
- Minutes away from Trinity Common Mall and Brampton North Supercentre.
- Surrounded by reputable schools like Claireville Public School and Thorndale Public School.
- Proximity to Heart Lake Conservation Area for year-round outdoor recreation.
- Part of a rapidly growing residential zone with future development potential in East Brampton.
Location & Neighbourhood
The neighbourhood surrounding Trinity Village offers a harmonious blend of suburban charm and urban convenience, with everything residents need just minutes away. From the expansive Heart Lake Conservation Area, ideal for nature walks and outdoor activities, to retail destinations like Trinity Common Mall and Brampton North Supercentre, the area caters to both relaxation and everyday necessities. The community is dotted with schools, parks, restaurants, and medical facilities, while efficient transit routes and quick access to Highways 410 and 407 ensure smooth connectivity across the GTA, making it an ideal location for families and professionals alike.
Features & Finishes
Trinity Village homes are crafted with a focus on modern design and functionality. The interiors feature open-concept kitchens equipped with quartz countertops, glass tile backsplashes, and sleek white appliances, including optional islands or peninsulas ideal for entertaining. Large windows allow for ample natural light, and the homes are designed with energy-efficient features to meet the needs of today’s homeowners. Each residence offers spacious layouts, with options for four or five bedrooms, and includes amenities such as double-car garages and walk-in closets, providing both comfort and convenience in a well-planned community.
About The Developers
The Conservatory Group is one of Ontario’s most established homebuilders, with a strong portfolio of residential communities across the Greater Toronto Area. Their commitment to quality and design is evident in landmark developments such as Milan in Yorkville, Water’s Edge on the Lake in Etobicoke, and Infinity in downtown Toronto. They’ve also brought to life neighbourhoods like Port Union Village in Scarborough, Hillsborough in East Gwillimbury, and Upper Thornhill Estates in Vaughan, each known for thoughtful planning and lasting value. With Trinity Village in East Brampton, the developer continues its tradition of delivering homes that blend functionality with architectural distinction.
Deposit Structure Coming Soon!
Trinity Village Floor Plans
Floor plans coming soon!
Register now to get first access to prices and floor plans. An agent will get in touch with you as soon as possible.



