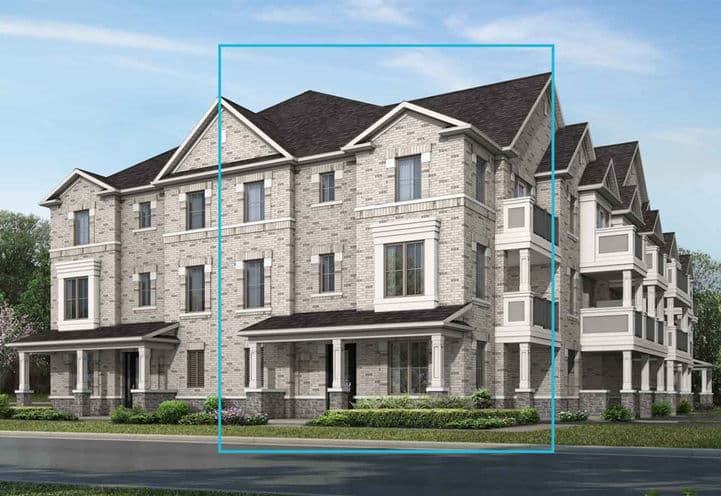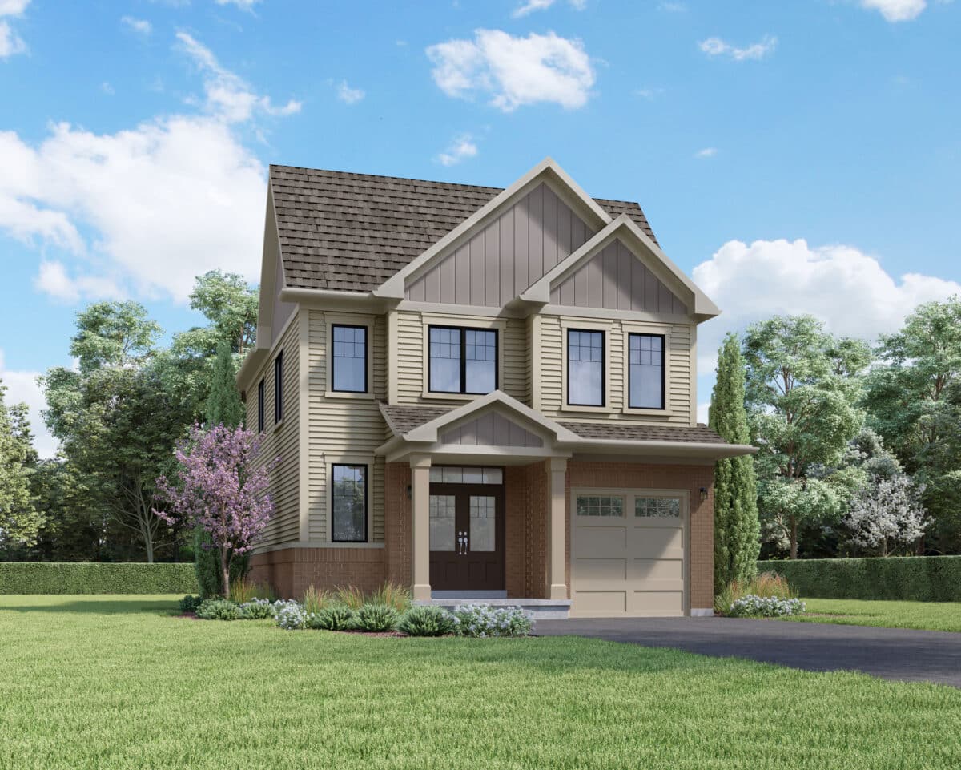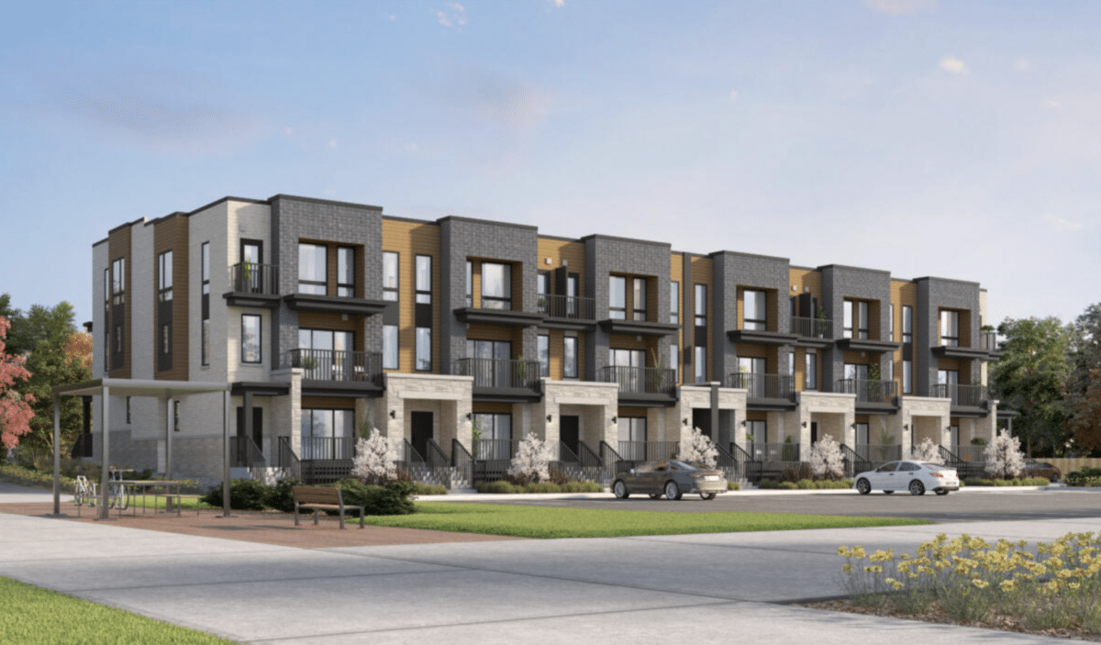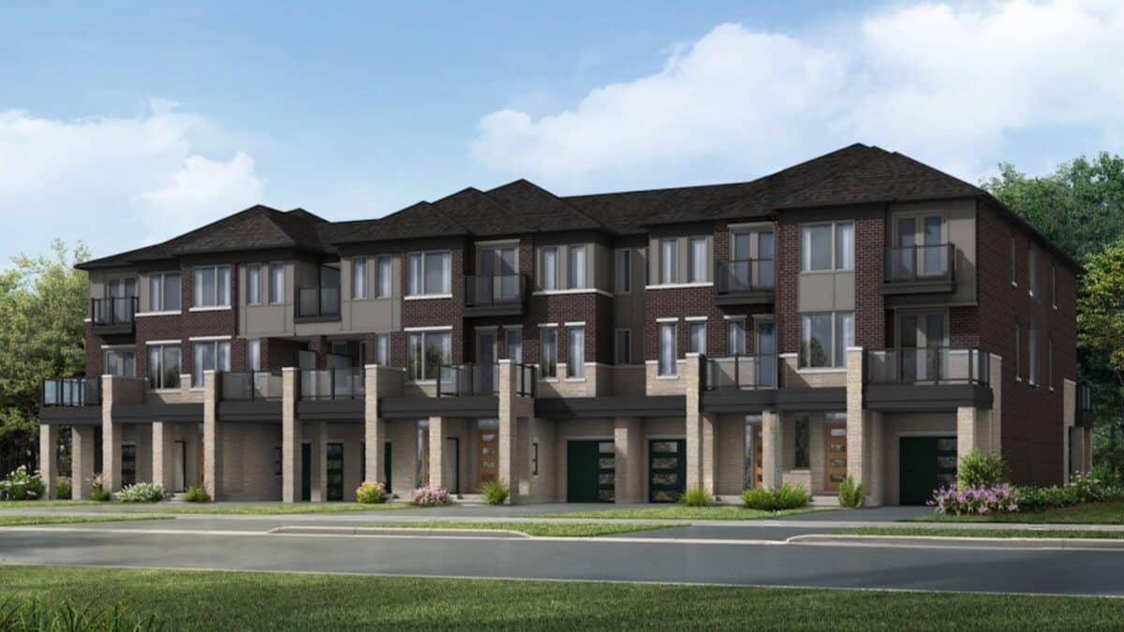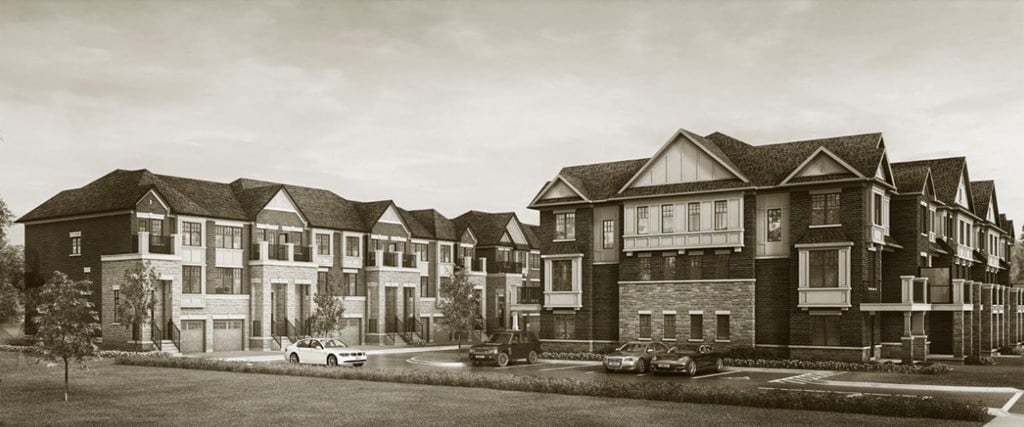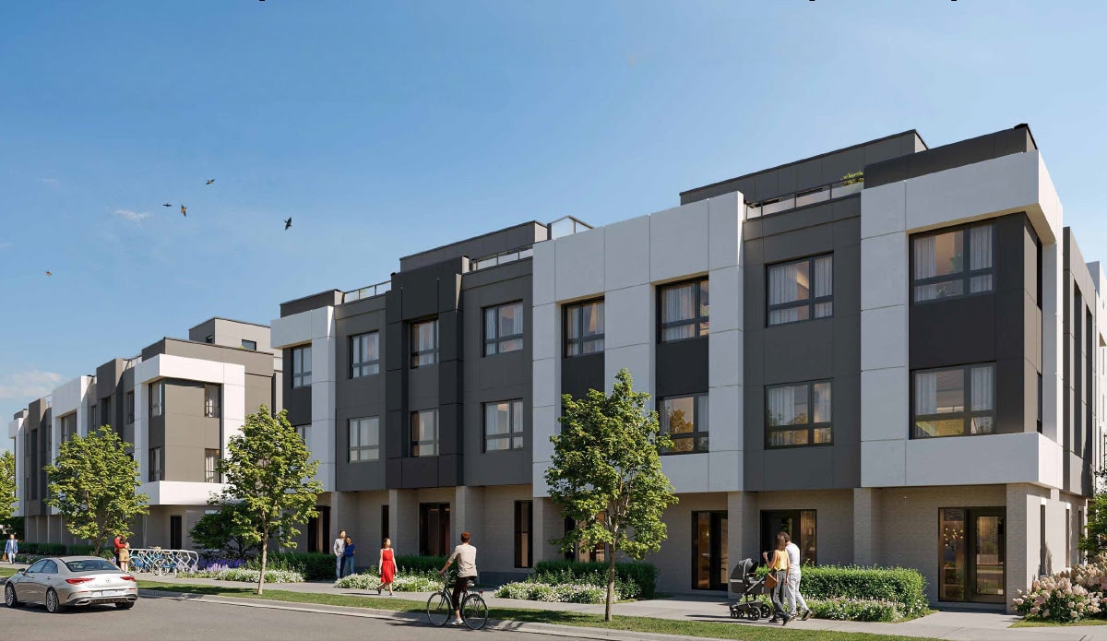Developer Sold Out



Developer Sold Out
Building Type Townhomes
City Brampton
Neighbourhood Brampton East (Bram East)
Development By Royal Pine Homes Limited
Development Status Completed
Sales Status Sold Out
Price Range Developer Sold Out
Suite Sizes 495 - 1,065 sq. ft.
Avg. Price/Sq. Ft $751
Occupancy 2024
Storeys 4
Units 197
Extras
Parking Price N/A
Locker Price N/A
Maint. Fees $0.19 / sq ft / month
Claireville Urban Towns
Claireville Urban Towns is an upcoming townhome development in Brampton, developed by Royal Pine Homes Limited. It will be located at 8832 The Gore Rd, Brampton and is expected for occupancy and completion by 2023. The location of this condo is one of its major selling points. Not only is it located in the midst of an amenity-rich neighbourhood, but is also close to several green spaces around.
Highlights
- Located at Queen St. E. and The Gore Rd. in Brampton.
- Quick access to Highways 427, 407, and 27, with downtown Toronto reachable in under 40 minutes.
- Situated near the Claireville Conservation Area, offering outdoor activities like biking, walking, and horseback riding.
- Close to educational institutions catering to all learning levels, some within walking distance.
- Served by Brampton Transit and Zum Rapid Transit, with connections to GO Transit and TTC services.
- Surrounded by essential lifestyle amenities, including dining, shopping, and entertainment options.
Location & Neighbourhood
The surrounding location of Claireville Urban Towns is ideally situated along the Brampton and Vaughan border, offering a blend of urban convenience and natural beauty. Residents enjoy easy access to the Claireville Conservation Area, a vast green space perfect for outdoor recreation. The neighbourhood is family-friendly, with a variety of schools and educational institutions nearby. Public transit options, including Brampton Transit and Zum Rapid Transit, ensure seamless connectivity to key destinations like Mount Pleasant GO Station, York University, and Toronto. Additionally, a wide range of shopping, dining, and entertainment venues are within easy reach, making it a vibrant and well-connected community.
Features & Finishes
Claireville Urban Towns offer a range of high-quality features and finishes designed for modern living. The kitchens are equipped with quartz countertops, ceramic tile backsplashes, Energy Star-rated stainless steel appliances, and custom cabinetry. Bathrooms boast quartz vanity tops, ceramic tile floors, glass shower enclosures, and chrome fixtures. The laundry area includes Energy Star-rated stacked washers and dryers. Security and comfort are prioritized with features such as secure building access, individual utility meters, and energy-efficient windows. Interior finishes feature smooth ceilings, oak stair treads, laminate and broadloom flooring, and decorative hardware. Each unit has outdoor spaces like patios or balconies, complete with weatherproof outlets. The building includes underground parking, elevators, a parkette, and smart delivery boxes, all within a modern, urban-designed community.
About The Developers
Royal Pine Homes Limited is a renowned real estate development company based out of Toronto that has been building well-known and famous developments for several years. They have been successful in developing numerous residential and commercial projects and have earned the respect of their clients along the way.
Deposit Structure – Min. 20%
$10,000 On Signing
Balance Of 5% in 30 Days
1% in 3 Months From Date Of Acceptance
1% in 5 Months From Date Of Acceptance
1% in 7 Months From Acceptance Date
1% in 9 Months From Acceptance Date
1% in 11 Months From Acceptance Date
2.5% in 13 Months From Acceptance Date
2.5% in 15 Months From Acceptance Date
5% Due on Interim Occupancy
Claireville Urban Towns Floor Plans
Floor plans coming soon!
Register now to get first access to prices and floor plans. An agent will get in touch with you as soon as possible.



