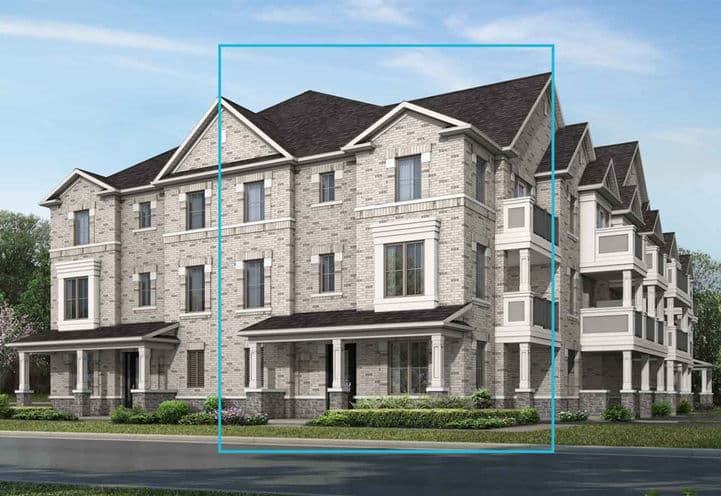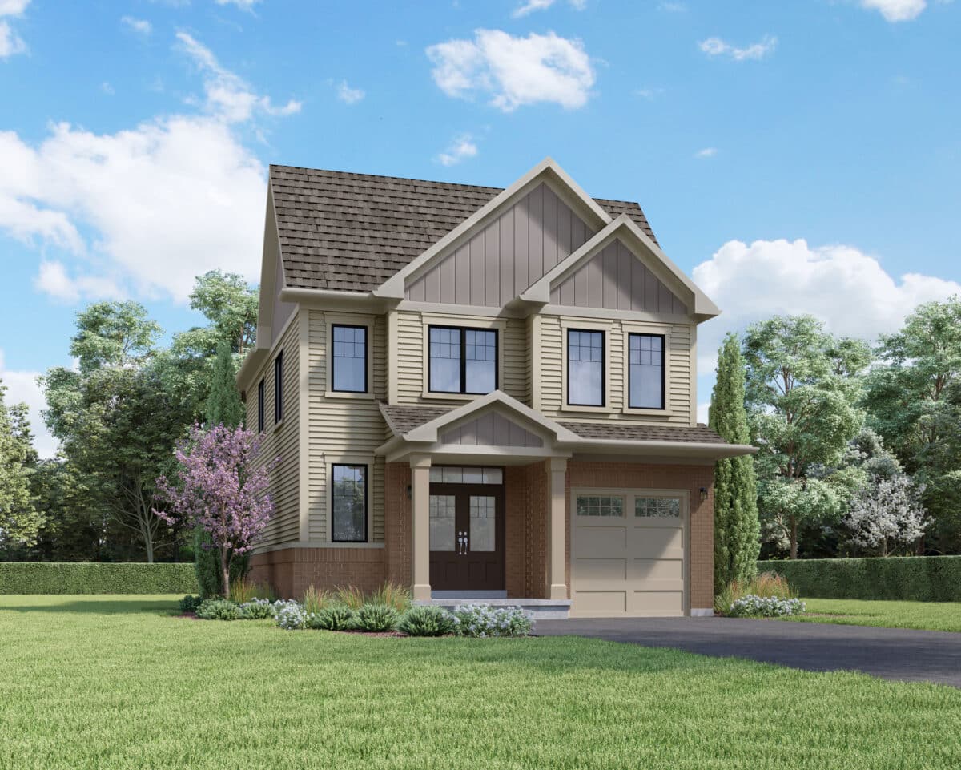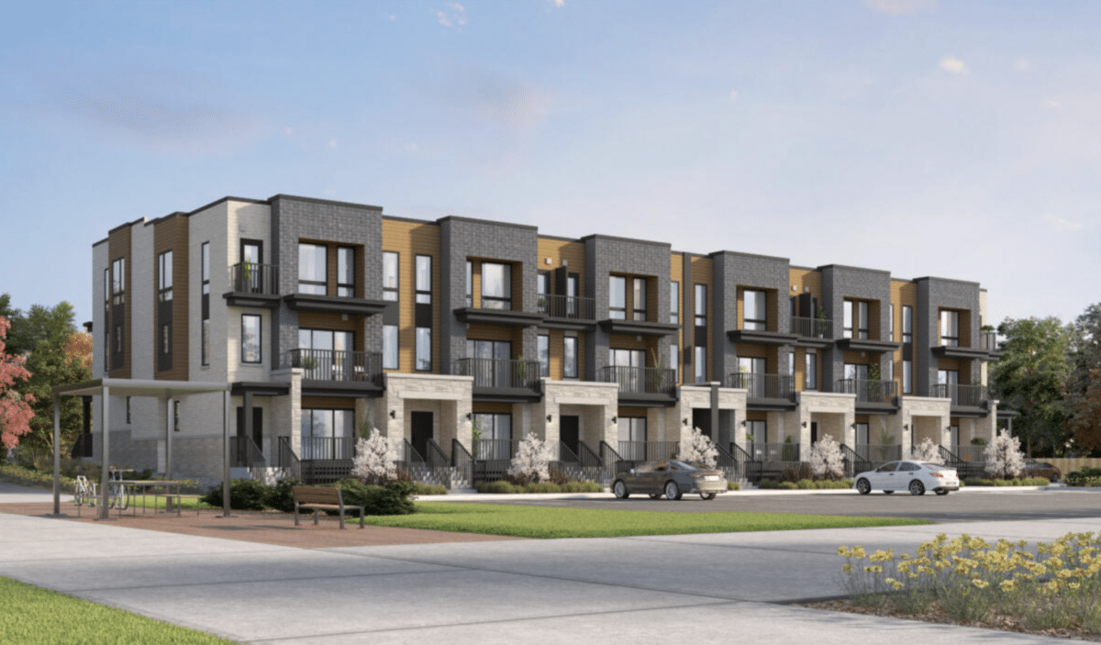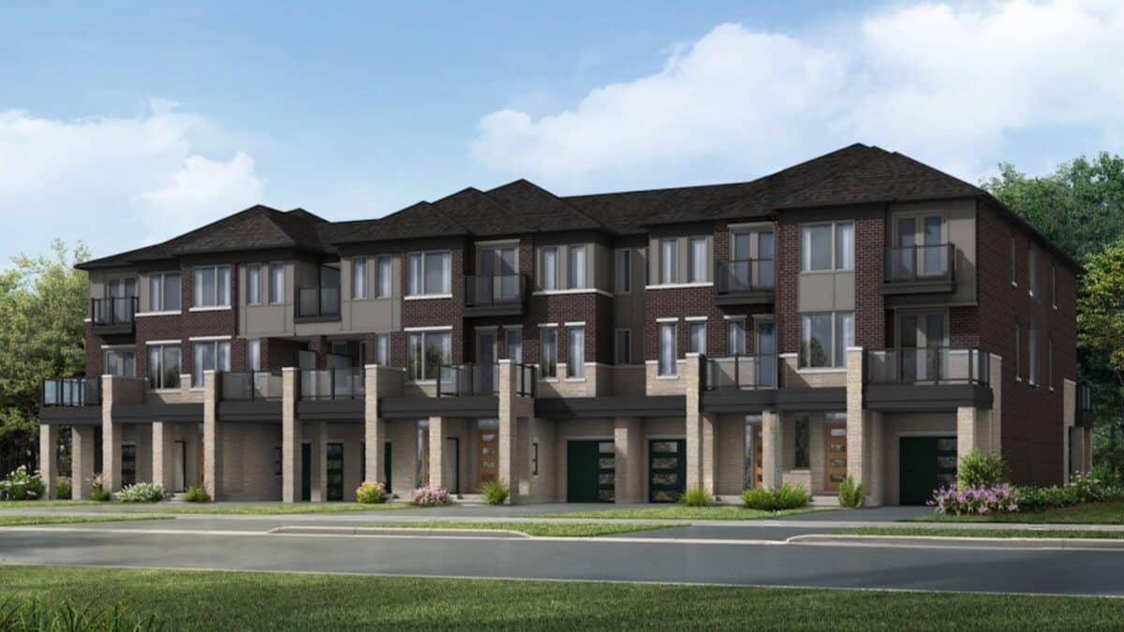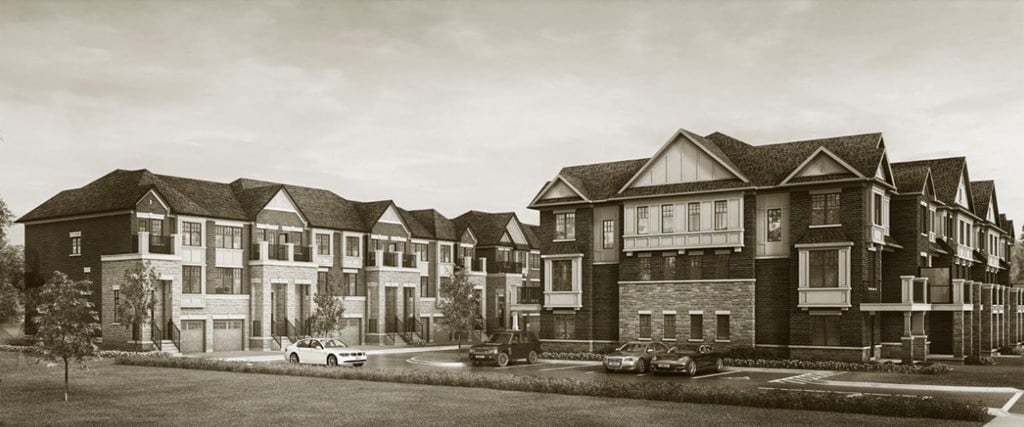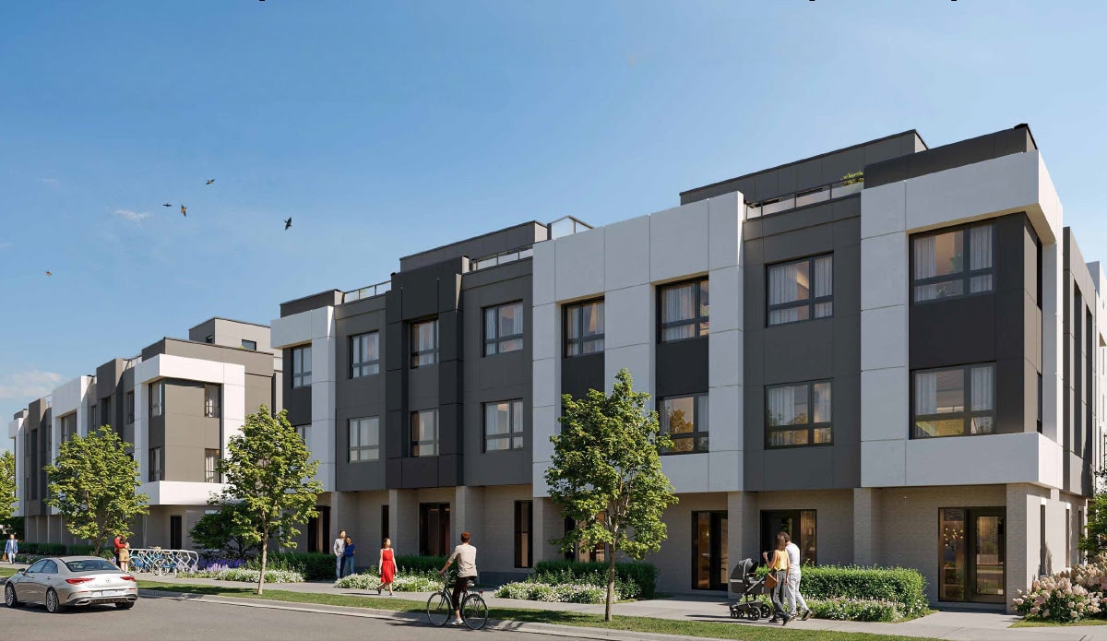Developer Sold Out



Developer Sold Out
Building Type Condominium
City Brantford
Neighbourhood -
Development By Elite Developments
Development Status Pre-Construction
Sales Status Sold Out
Price Range Developer Sold Out
Suite Sizes 453 - 916 sq. ft.
Avg. Price/Sq. Ft $775
Occupancy 2024
Storeys 10
Units 198
Extras
Parking Price $35,000
Locker Price Included
Maint. Fees $0.55 / sq ft / month
The Ambrose Condos
The Ambrose Condos is an exciting new residential development by Elite Developments, ideally situated at Shellard Lane and Conklin Road in the thriving city of Brantford. Designed to offer a balanced lifestyle, this contemporary mid-rise project blends urban convenience with natural serenity. Nestled in a family-friendly neighbourhood and surrounded by expansive green spaces, The Ambrose Condos presents a unique opportunity for homebuyers seeking comfort, connectivity, and a vibrant community atmosphere in one of Southwestern Ontario’s most promising real estate markets.
Highlights
- Developed by Elite Developments, a trusted name in Ontario’s real estate market.
- Located at Shellard Lane & Conklin Road in Brantford’s growing West Brant community.
- Surrounded by natural green spaces including D’Aubigny Creek Wetlands and Brant Conservation Area.
- Ideal for families with access to public, private, and high schools nearby.
- Close proximity to Highway 403 for easy commuting across Southwestern Ontario.
- Minutes from Downtown Brantford offering a variety of dining, shopping, and entertainment options.
- Accessible transit options including VIA Rail and Greyhound bus services nearby.
- Modern condo living in a serene, nature-enriched environment.
- Perfect blend of urban convenience and suburban charm.
Location & Neighbourhood
The surrounding location of The Ambrose Condos in West Brant offers residents a harmonious blend of scenic beauty and urban convenience. Set amidst a backdrop of lush parks, forests, and wetlands, the neighbourhood provides ample opportunities for outdoor recreation and relaxation. Families will appreciate the presence of reputable schools, community centres, and everyday essentials just minutes from home. A short drive connects residents to the bustling heart of Downtown Brantford, where a wide array of dining, retail, and entertainment venues await. With easy access to major highways and transit services, this well-rounded community caters to both peaceful living and seamless connectivity.
Features & Finishes
The Ambrose Condos will showcase a collection of thoughtfully designed suites featuring contemporary layouts and premium-quality finishes that reflect modern living standards. Residents can expect open-concept interiors with spacious living areas, sleek kitchens equipped with stylish cabinetry and high-end appliances, and elegant bathrooms with designer fixtures. Expansive windows will allow natural light to pour in, creating a warm and inviting atmosphere throughout each unit. The building itself is expected to include a range of lifestyle-enhancing amenities that cater to comfort, convenience, and community, ensuring a sophisticated and fulfilling living experience for every resident.
About The Developers
Elite Developments is a renowned name in the real estate market that has been developing residential and commercial properties throughout the Greater Toronto Area for many years. They are dedicated to creating green, prosperous, but beautiful communities, earning them within the industry a high and respected reputation.
Deposit Structure – 20%
$5,000 on Signing
Balance up to 5% 30 days from signing
5% 60 days from signing
5% 270 days from signing
5% on Occupancy
The Ambrose Condos Floor Plans
Floor plans coming soon!
Register now to get first access to prices and floor plans. An agent will get in touch with you as soon as possible.



