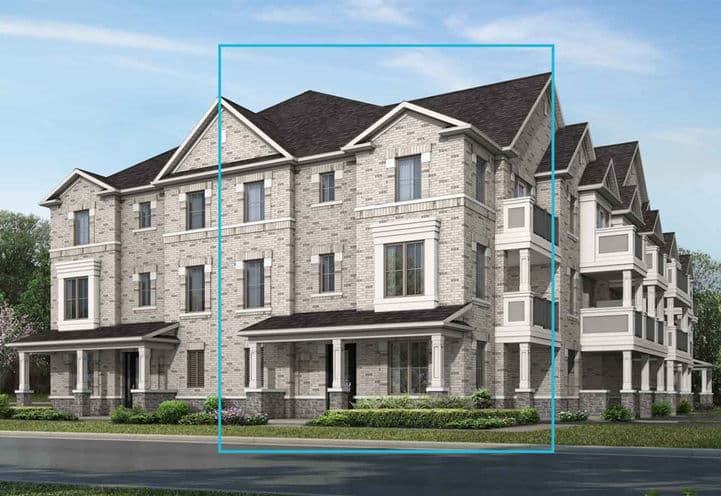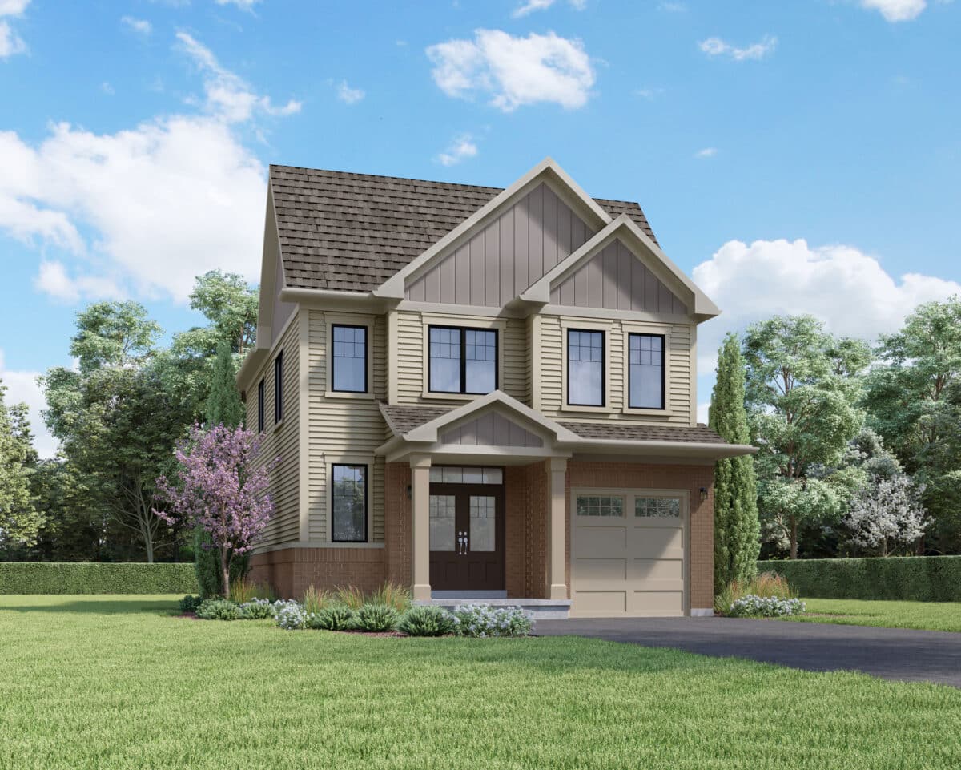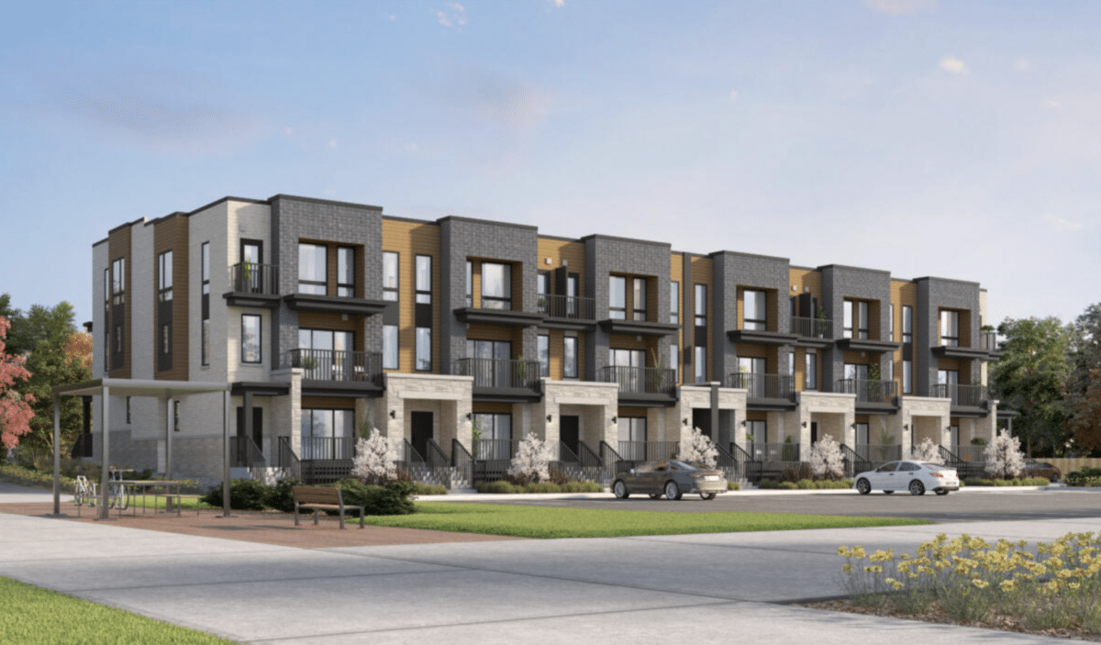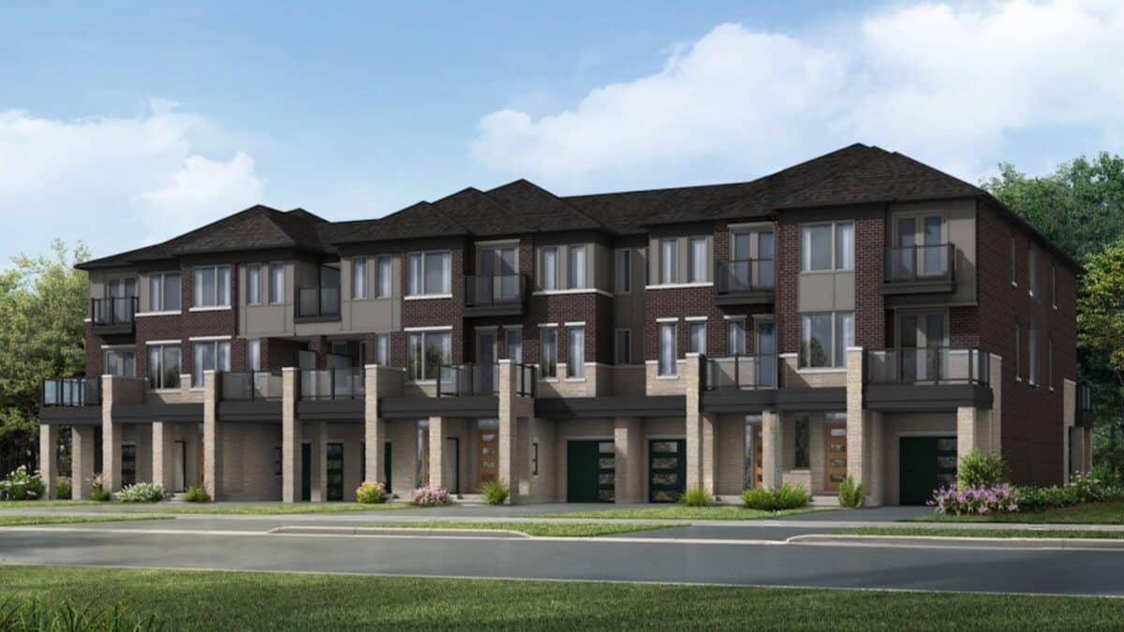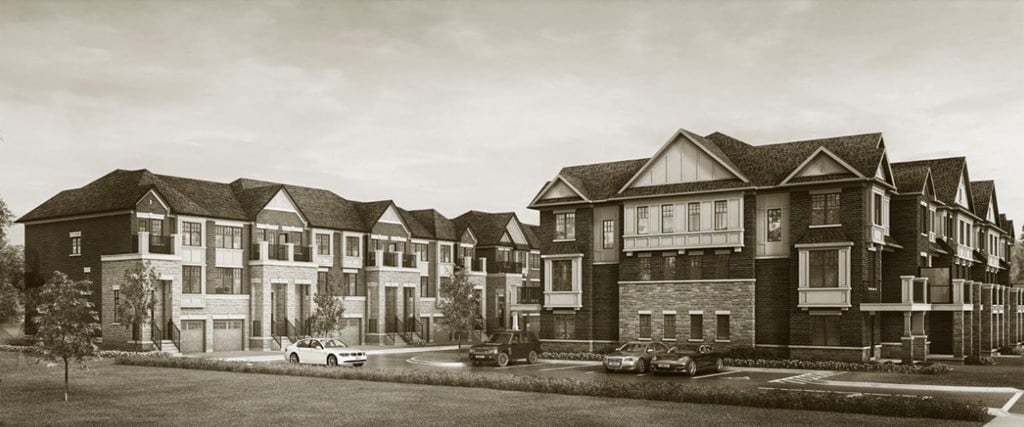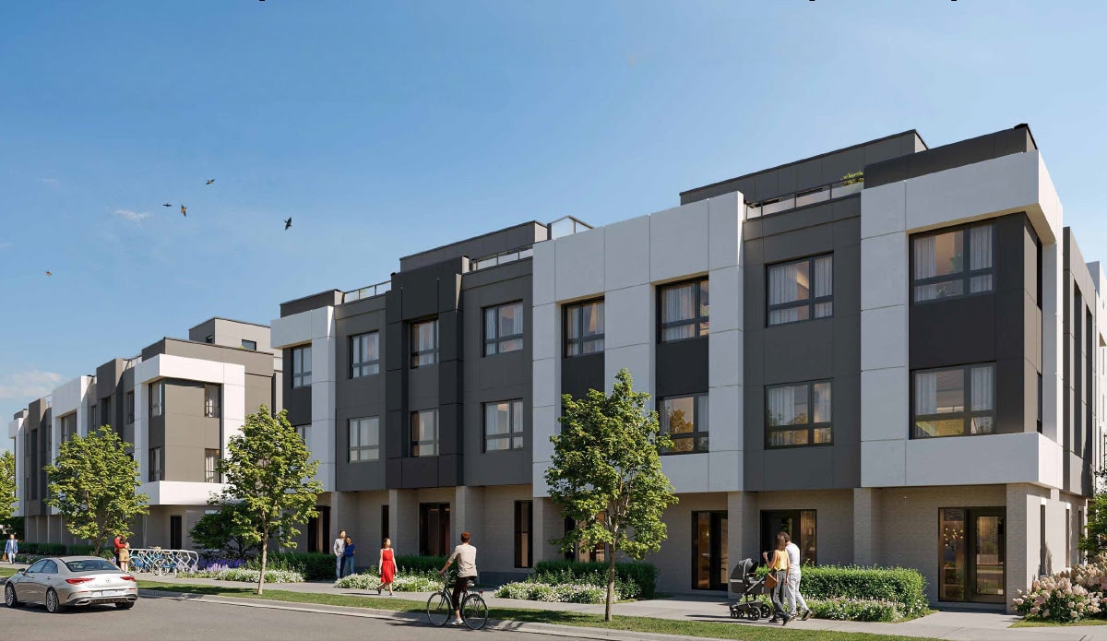Developer Sold Out



Developer Sold Out
Building Type Townhome
City Burlington
Neighbourhood Alton Village
Development By ADI Development Group
Development Status Pre-Construction
Sales Status Sold Out
Price Range Developer Sold Out
Suite Sizes 1,632 - 1,632 sq. ft.
Avg. Price/Sq. Ft $570
Occupancy 2021
Storeys 3
Units 70
Extras
Parking Price Included
Locker Price N/A
Maint. Fees N/A
Valera Towns
Valera Towns is a modern townhome and mid-rise condo development by ADI Development Group, ideally located at Thomas Alton Blvd and Valera Rd in Burlington. Blending contemporary design with suburban charm, this thoughtfully planned community features traditional and back-to-back townhomes alongside two striking 8 and 10-storey condominium buildings connected by a 3-storey podium. Designed by Core Architects and ICON Architects, the project delivers both residential comfort and urban convenience with integrated commercial space, a third-floor amenity level that includes an outdoor pool and terrace, and close proximity to schools, parks, shops, and public transit.
Highlights
- Located at Thomas Alton Blvd and Valera Rd in the vibrant city of Burlington.
- Developed by the reputable ADI Development Group.
- Features a mix of traditional and back-to-back townhomes.
- Includes two mid-rise condo buildings rising 8 and 10 storeys high.
- Designed collaboratively by Core Architects and ICON Architects.
- Buildings are connected by a 3-storey podium with commercial and amenity space.
- Approximately 1,445 sq ft of amenity space featuring an outdoor pool and terrace.
- Traditional towns offer private garages, backyards, and separate entrances.
- Back-to-back towns offer dual-front designs with individual grade-level entrances.
- Surrounded by top-rated schools, lush parks, golf clubs, and family-friendly dining.
- Steps from shopping centres like Maple View Centre and Burlington Mall.
- Well-served by 6 local bus routes and near major highways including the 407.
- Just a 10-minute drive from the nearest GO Transit station.
- Ideal for families, commuters, and investors seeking modern suburban living.
Location & Neighbourhood
The Valera Towns community is nestled in one of Burlington’s most sought-after neighbourhoods, offering a perfect blend of natural serenity and urban convenience. Surrounded by scenic parks like Doug Wright and Norton Community Park, top-rated schools such as Dr. Frank J. Hayden Secondary School, and everyday essentials including grocery stores, pharmacies, banks, and coffee shops, the area caters to both families and professionals. Residents will enjoy proximity to Maple View Centre, Burlington Mall, and a variety of casual dining spots, along with easy access to public transit routes and major highways, making commuting across the Greater Toronto Area seamless.
Features & Finishes
Valera Towns is thoughtfully designed with a focus on modern comfort, contemporary aesthetics, and functional living. Each townhome features open-concept layouts, large windows for ample natural light, and private entrances to ensure a sense of individuality and privacy. Homebuyers can expect elegant interior finishes, including premium flooring, sleek cabinetry, quartz countertops, and stainless steel appliances. Select units offer private garages, spacious balconies or terraces, and smart home integration. Shared amenities include a beautifully landscaped outdoor terrace, an inviting outdoor pool, and a fully-equipped fitness centre, all seamlessly integrated into a stylish 3-storey podium that enhances the overall living experience.
About The Developers
ADI Development Group is a prestigious name in the domain of real estate development in Greater Toronto Area with several years of experience. They have developed several condos and homes over the years and have even managed to win awards for some of their work. Raising their standards and expectations is what drives them to be better with every new project under them.
Deposit Structure
$15,000 with Offer
$15,000 in 60 Days
$15,000 in 180 Days
$15,000 in 270 Days
$15,000 in 365 Days
Valera Towns Floor Plans
Floor plans coming soon!
Register now to get first access to prices and floor plans. An agent will get in touch with you as soon as possible.



