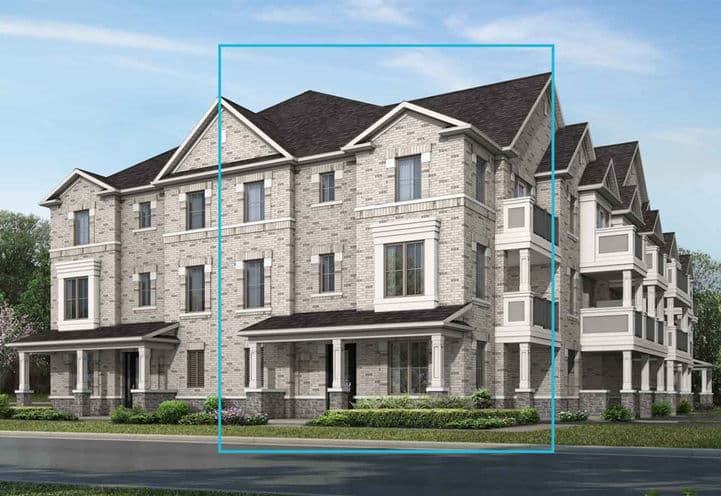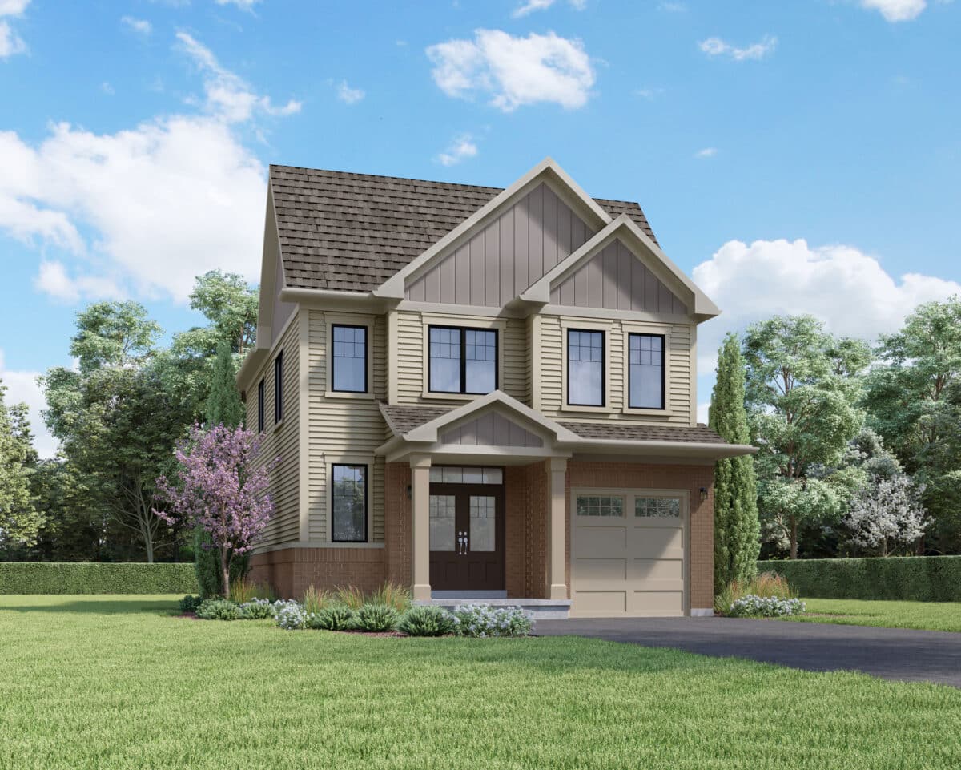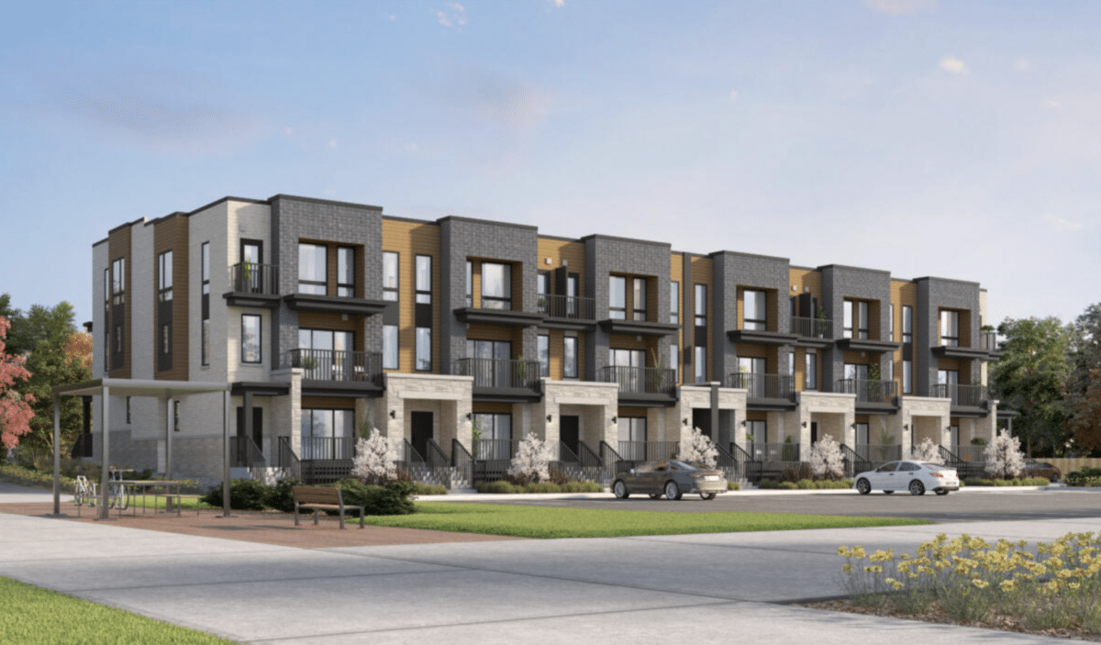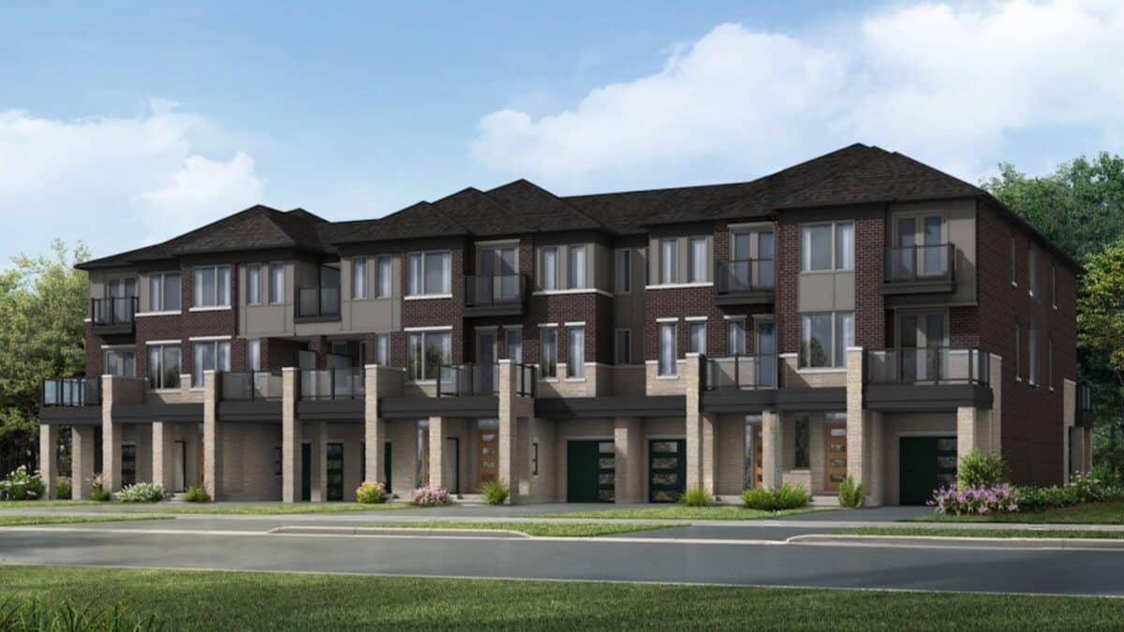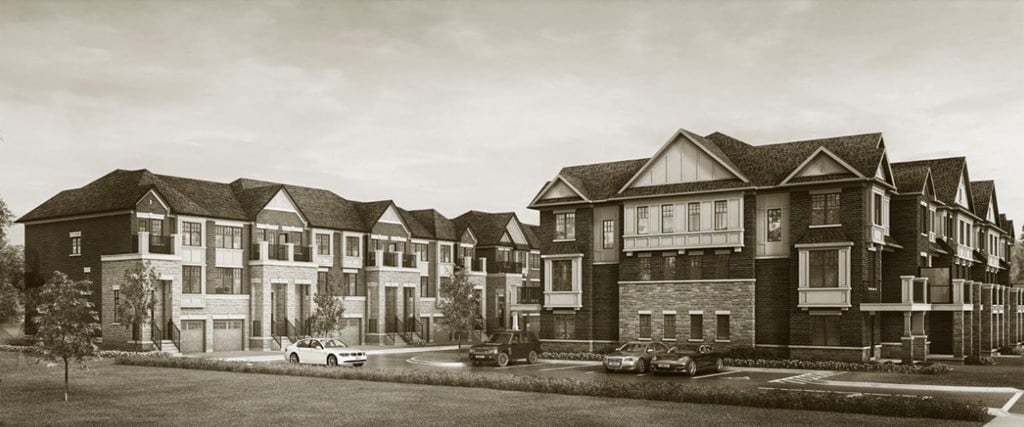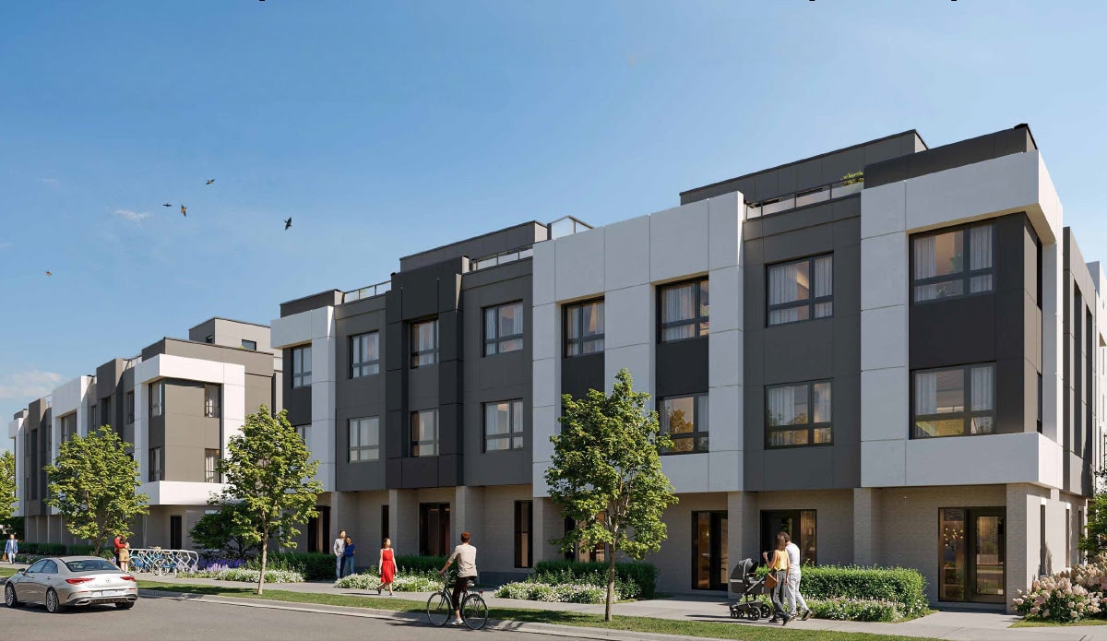Mayfield Collection
2256 Mayfield Road, Caledon, ON
Development By - Rosehaven Homes, Townwood Homes Inc.
$1,399,990 - $2,159,990



Mayfield Collection
2256 Mayfield Road, Caledon, ON
Development By - Rosehaven Homes, Townwood Homes Inc.
$1,399,990 - $2,159,990
Building Type Homes
City Caledon
Neighbourhood -
Development By Rosehaven Homes, Townwood Homes Inc.
Development Status Under Construction
Sales Status Now Selling
Price Range $1,399,990 - $2,159,990
Suite Sizes 2,187 - 3,713 sq. ft.
Avg. Price/Sq. Ft $582
Occupancy 2025
Storeys 2
Units N/A
Extras
Parking Price Included
Locker Price N/A
Maint. Fees N/A
Mayfield Collection
Introducing
Highlights
- Rare community of all detached homes in a highly desirable Caledon neighbourhood.
- Exceptional traditional, French Provincial, and Gothic Revival-inspired designs.
- Prestigious features and signature finishes with spacious layouts.
- Located above Brampton, surrounded by unspoiled natural green spaces.
- Close proximity to lush parks, scenic trails, and conservation areas including Heart Lake Conservation Park.
- Easy access to Highway 410, connecting to 407 and 401 for quick commutes.
- Less than 45-minute drive to downtown Toronto.
- Nearby Mount Pleasant GO station offers bus and train services to Union Station.
- Serviced by local Brampton Transit bus routes.
- Minutes away from vibrant downtown Brampton and Bramalea City Centre.
- Ideal for families with top-ranking schools, a state-of-the-art hospital, and numerous community centres.
- Ample indoor and outdoor space for families to grow and flourish.
Location & Neighbourhood
Located just above the city of Brampton, Caledon is a natural gem just waiting to be found. The Mayfield Collection is a community of prestigious detached homes that will be surrounded by unspoiled natural green spaces for all to enjoy and explore. Lush parks, scenic trails, tranquil waterways, outdoor recreational fields and activities, and conservation areas including Heart Lake Conservation Park are all located close to home. Conveniently located from all of your transportation needs, residents at the Mayfield Collection will find themselves minutes from Highway 410 which seamlessly connects commuters to Highways 407 & 401 making travelling throughout the GTA an absolute breeze. Residents will also find themselves moments from the Mount Pleasant GO Station which provides access to GO Bus, GO Train and ZUM Transit
Features & Finishes
This new development in Caledon offers a range of homes with distinctive features and finishes. The exterior of the homes is designed to create a complementary streetscape, with a mix of architectural styles and high-quality materials. The homes feature a combination of brick, stone, and premium vinyl siding, as per elevation plan. The exteriors are complete with an insulated steel front door, with quality satin nickel finish grip set and deadbolt lock, low maintenance vinyl clad thermo-sealed fixed style casement windows throughout, and an insulated metal front entry door with a vinyl frame. The homes also come with a direct access from garage to the home, complete with an insulated metal door, door closure with deadbolt, and only where grade permits. The interior of the Mayfield Collection homes is equally impressive. The homes come with a range of features and finishes that add to their overall appeal. The kitchens feature custom designed cabinetry, complete with granite countertops and designer backsplashes. The kitchens also feature an undermount stainless steel sink, a single-lever faucet with pull-out vegetable spray, and a choice of stainless steel or white appliances. The bathrooms feature custom designed cabinetry with marble countertops, chrome faucets, and designer ceramic tile flooring. The main floor of the home is complete with 9’ ceilings and a choice of smooth ceilings or stippled ceiling finish.
About The Developers
Rosehaven Home’s 30 years development experience spans from Townhomes, Semis, Detached Homes to Mid-Rise and High-Rise Condos. They take pride in designing and building homes of all types for all kinds of people, in all walks of life. Every Rosehaven home stands out distinctively in every community because of the evident attention to detail and design in every community. And, why not? You deserve the very best.
Deposit Structure
30′ DETACHED $175,000
$50,000 Bank Draft OR Certified Cheque Due Upon Signing of Agreement
$40,000 Due in 90 Days Thereafter
$40,000 Due in 180 Days Thereafter
$45,000 Due in 210 Days Thereafter
38′ & 42′ DETACHED $205,000
$50,000 Bank Draft OR Certified Cheque Due Upon Signing of Agreement
$50,000 Due in 90 Days Thereafter
$50,000 Due in 180 Days Thereafter
$55,000 Due in 210 Days Thereafter
45′ DETACHED $225,000
$50,000 Bank Draft OR Certified Cheque Due Upon Signing of Agreement
$50,000 Due in 90 Days Thereafter
$60,000 Due in 180 Days Thereafter
$65,000 Due in 210 Days Thereafter
Mayfield Collection Floor Plans
Floor plans coming soon!
Register now to get first access to prices and floor plans. An agent will get in touch with you as soon as possible.



