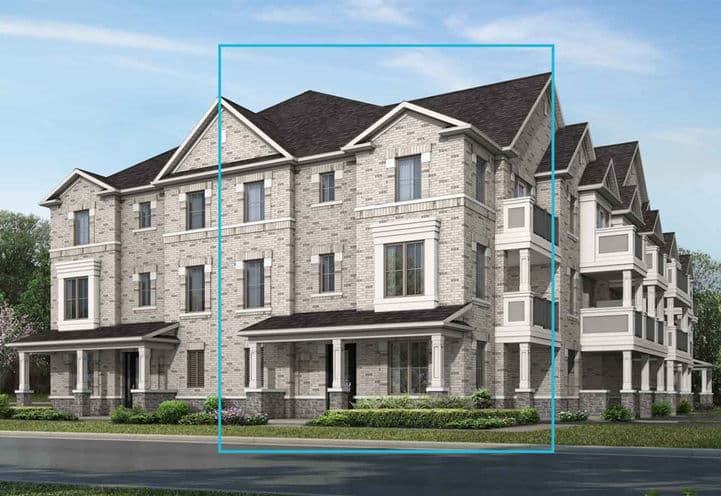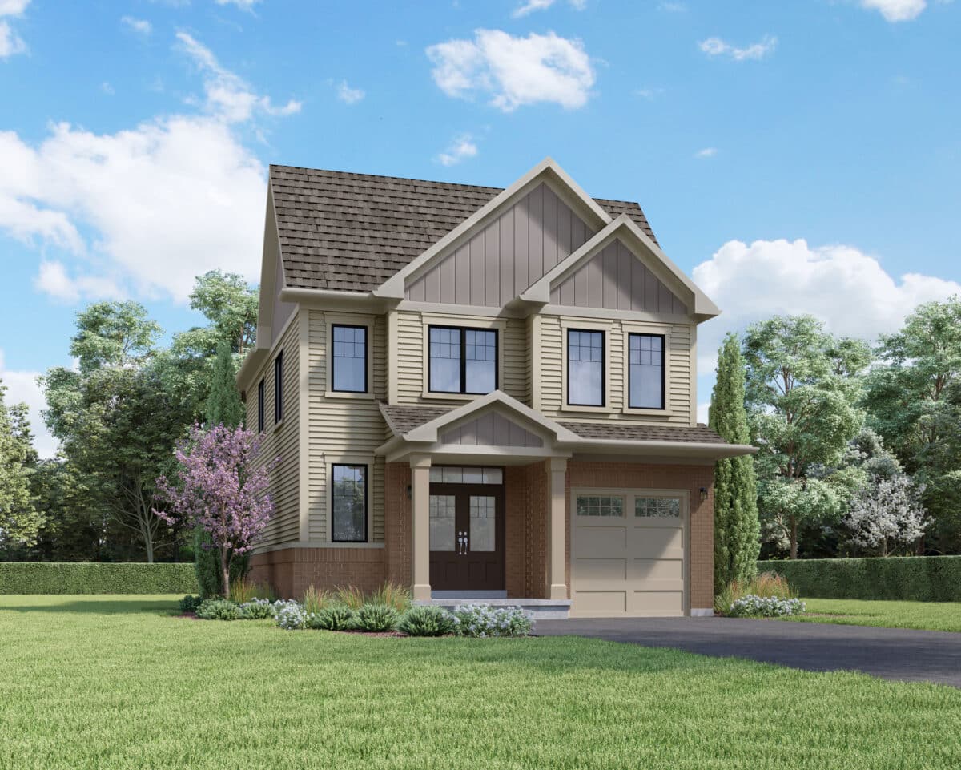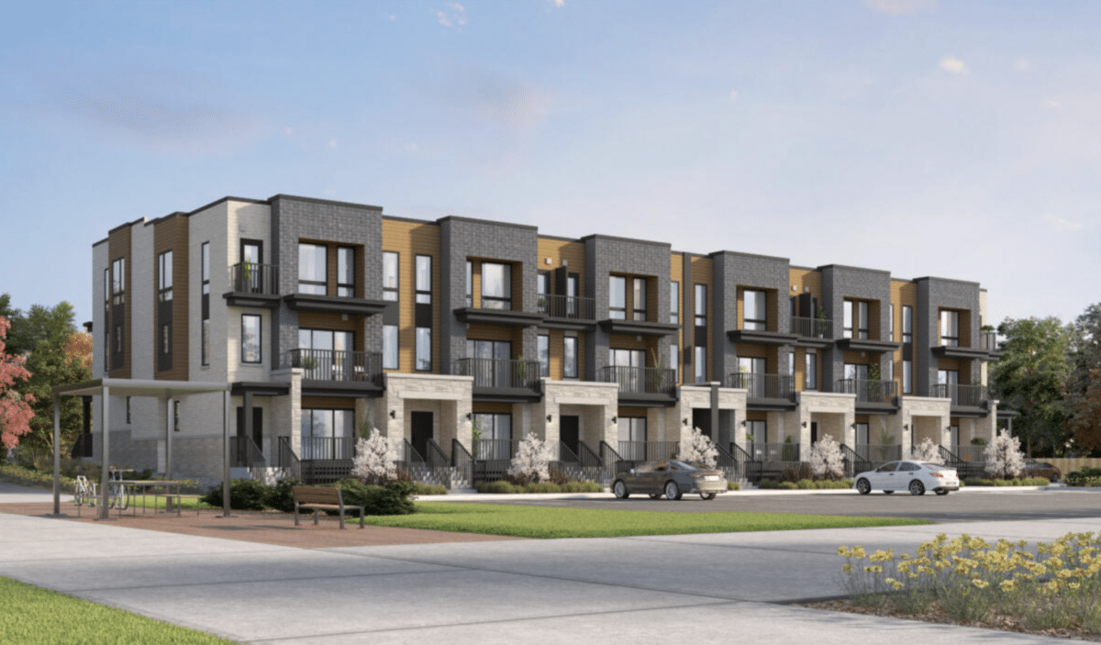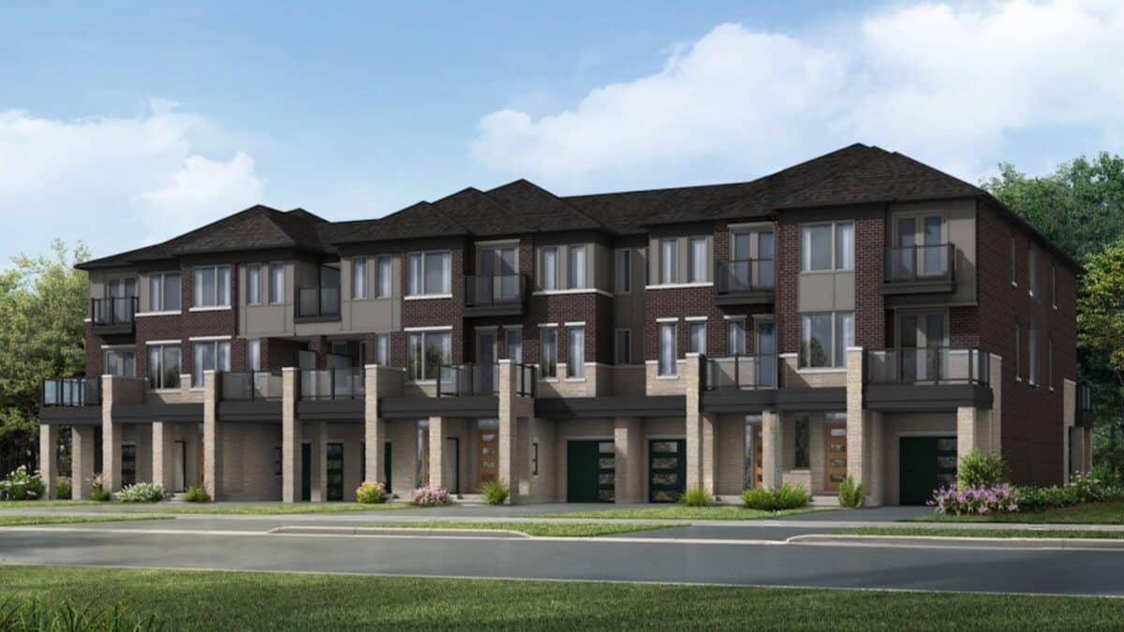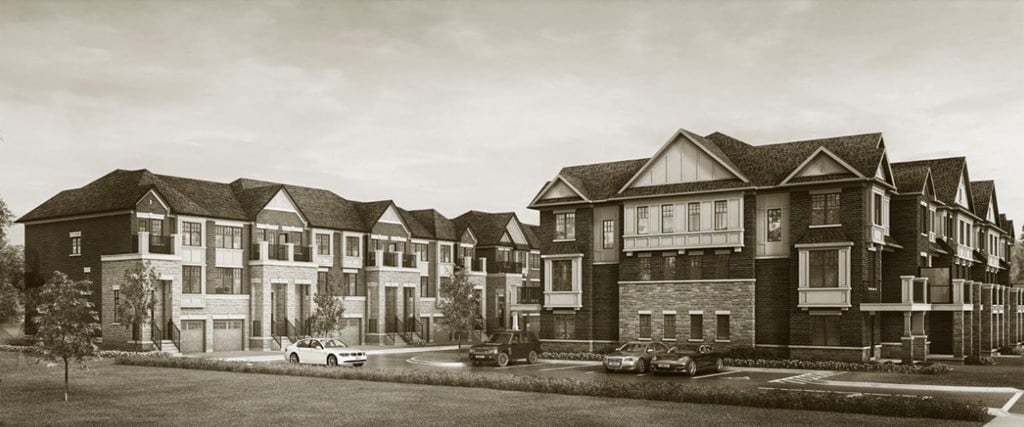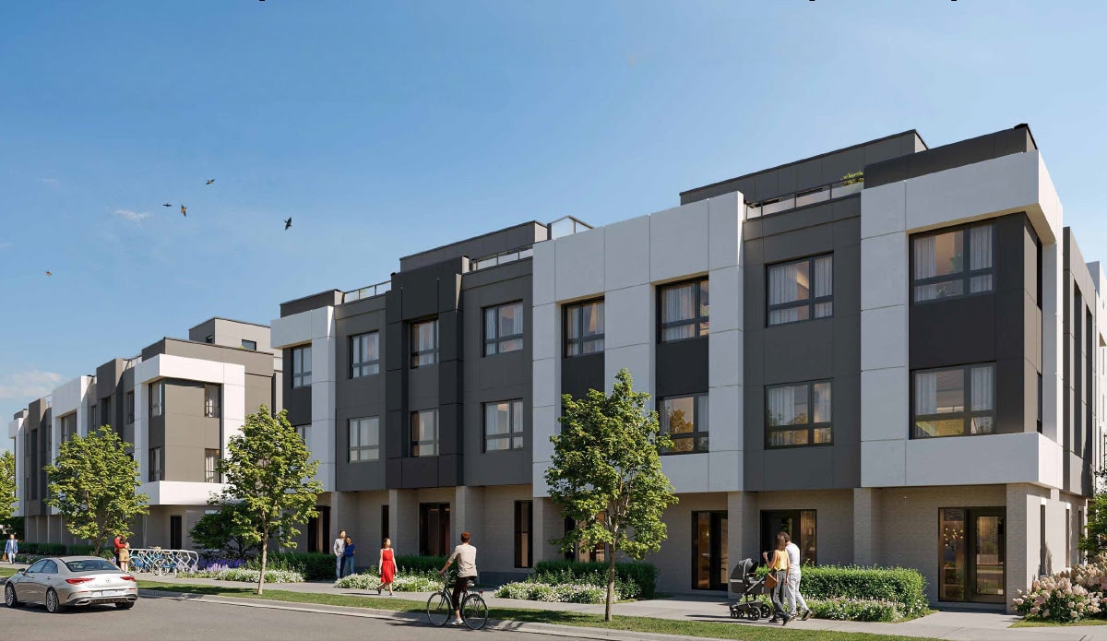$899,000 - $1,065,000



$899,000 - $1,065,000
Building Type Condominium
City Etobicoke
Neighbourhood -
Development By Tridel
Development Status Under Construction
Sales Status Now Selling
Price Range $899,000 - $1,065,000
Suite Sizes 994 - 1127 sq ft
Avg. Price/Sq. Ft $882
Occupancy 2024
Storeys 28
Units 204
Extras
Parking Price Included
Locker Price N/A
Maint. Fees $0.68 / sq. ft / month
Evermore at West Village Condos
Formerly known as West Village 3, Evermore is the third addition to West Village, a 4-storey residential community located in the heart of Etobicoke. The project is currently in its pre-construction phase and it is being developed by award-winning builder Tridel Developments. The building will rise 28-storeys high and will feature more than 204 luxurious suites of varied shapes and sizes. Stunning architecture coupled with state-of-the-art amenities makes this mid-rise condominium one of the most fascinating ones that Etobicoke will witness. Designed by Rafael + Bigauskas Architects, Evermore is a reflection of the effervescent charm that West Village exudes. The residents of this luxurious space can take advantage of a host of building amenities including a children’s play zone, music room, full-sized gymnasium, an intimate lounge area, kitchen facility with modern appliances and a party room. Enjoy living close to a plethora of retail outlets, shopping centres, restaurants and recreational venues. Reserve a suite for yourself and your family at Evermore and be a part of an incomparable living experience.
Highlights
- Evermore at West Village Condos is a new condo development by Tridel located at The West Mall & Eva Rd, Toronto.
- 28-storey tower with 204 suites featuring various exposures and layouts.
- Classic brickwork exteriors and beautiful glass windows, matching the aesthetic of the previous two towers.
- Luxury amenities, including spacious party room, youth lounge, and children’s zone.
- Good Transit Score of 67/100, with close proximity to Kipling Subway Station and highways 427 and 401.
- Short drive to Humber College Etobicoke campuses and Pearson International Airport.
- Located beside Etobicoke Civic Centre, Art Gallery, CF Sherway Gardens, and other amenities.
- Close to green spaces, including Bloordale Park, South Lakeshore Park, and Etobicoke Creek Trail.
- Variety of local dining options nearby, including West Mall Fish & Chips, W.E Kitchen, and more.
Amenities
- Concierge Services
- Dining Area
- Fitness Center with Yoga Room
- Guest Suites
- Kids Play Area
- Lobby Lounge
- Party Room
Location & Neighbourhood
Evermore at West Village Condos in Etobicoke is located near Sherway Garden Mall which has restaurants like The Keg, Hudson Bay, Cineplex Cinema Queensway, Pizza Hut, Barburrito, and Sushi K Express.
Location has a good public transit.The route takes you to downtown Toronto. The highway 427 and 401 is easily accessible. Humber college is 15 minutes away.
Features & Finishes
The condo features premium finishes, including white slipped ceilings, off-white painted walls, contemporary interior doors, and solid surface window sills. The units have laminate flooring, ceramic or porcelain tile in laundry and storage areas, and granite or engineered quartz countertops in the kitchen. Bathrooms boast solid surface vanity tops, frameless shower enclosures, and chrome fixtures. Additional features include smart home technology, vertical fan coil heating and air conditioning, individual metering, and fiber optic cabling. The building offers concierge monitoring, surveillance cameras, and a smart suite wall pad for enhanced security and convenience.
About The Developers
Tridel is easily one of the GTA’s most established development firms, having been in business since the 1960’s. Some of their earliest luxury apartment complexes are credited as serving as a blueprint for the concept of modern condominium living. Not only are they known for the quality of their buildings and suite finishes, but they’ve managed to snag BILD GTA’s “Green Builder of the Year” on eight separate occasions, an unprecedented achievement.
Deposit Structure
5% Due on Signing
5% Due 120 Days After Signing
5% Due 270 Days After Signing
5% Due 420 Days After Signing
Evermore at West Village Condos Floor Plans
Floor plans coming soon!
Register now to get first access to prices and floor plans. An agent will get in touch with you as soon as possible.



