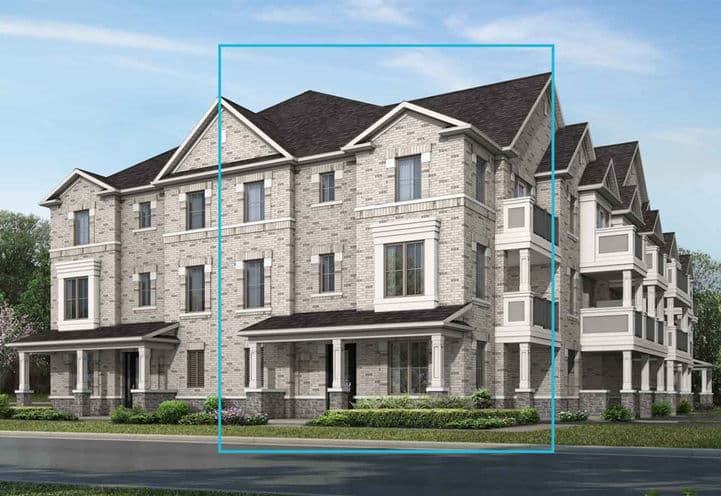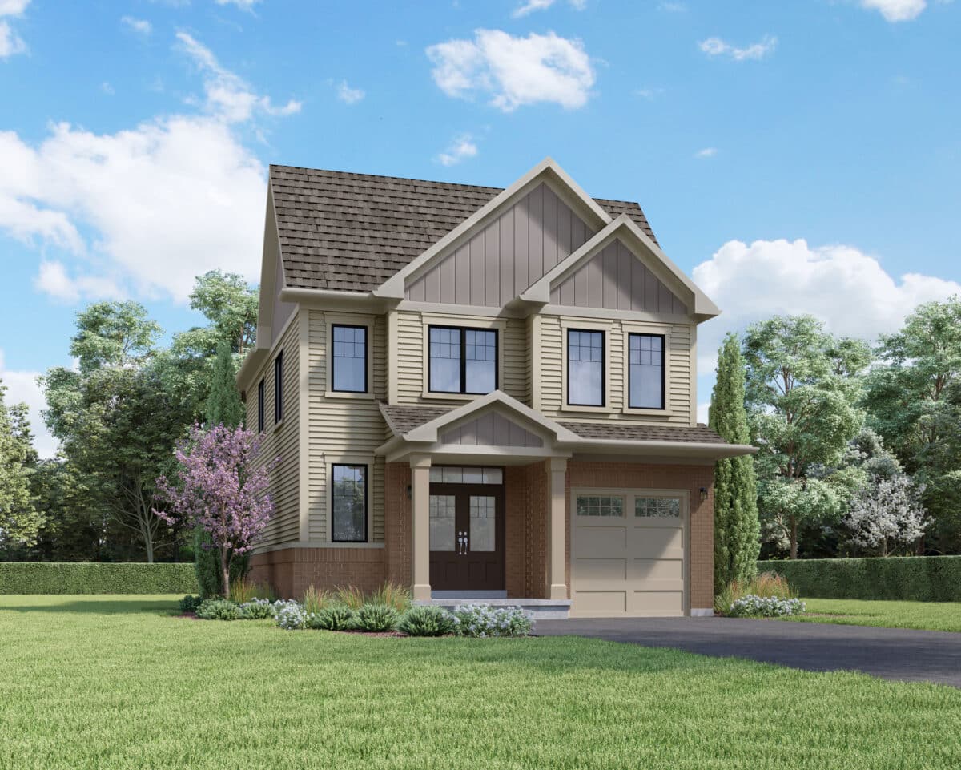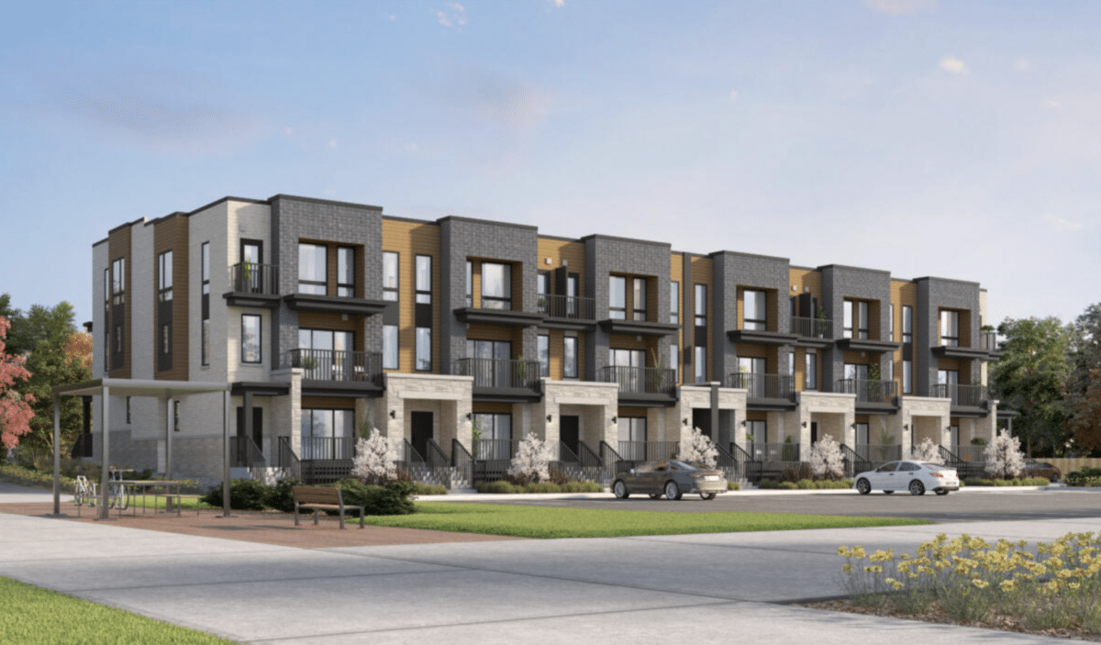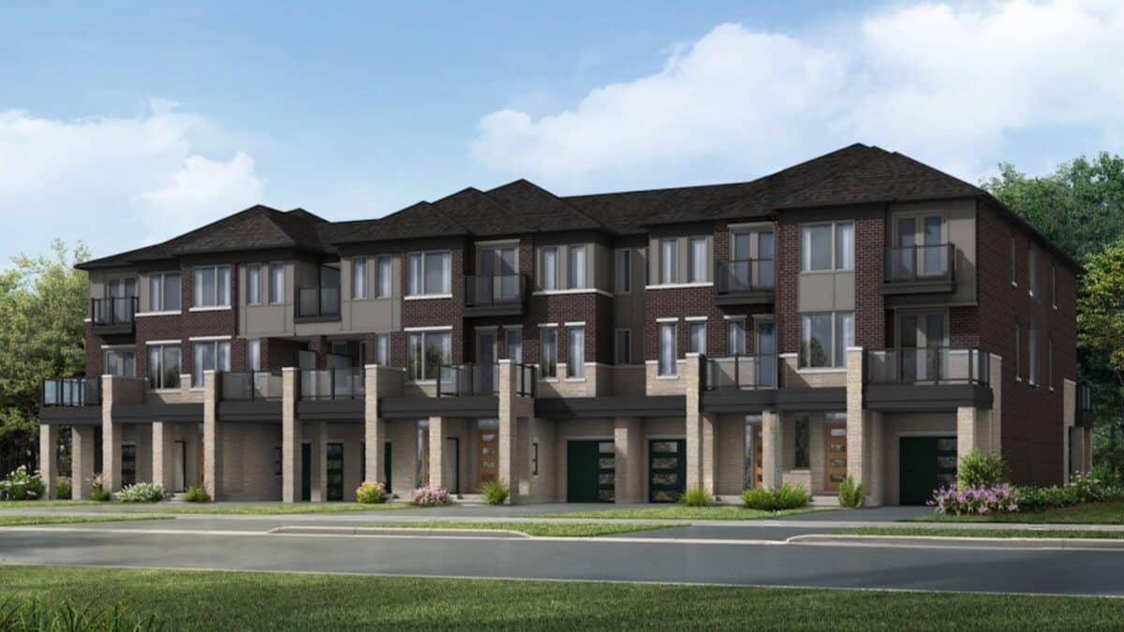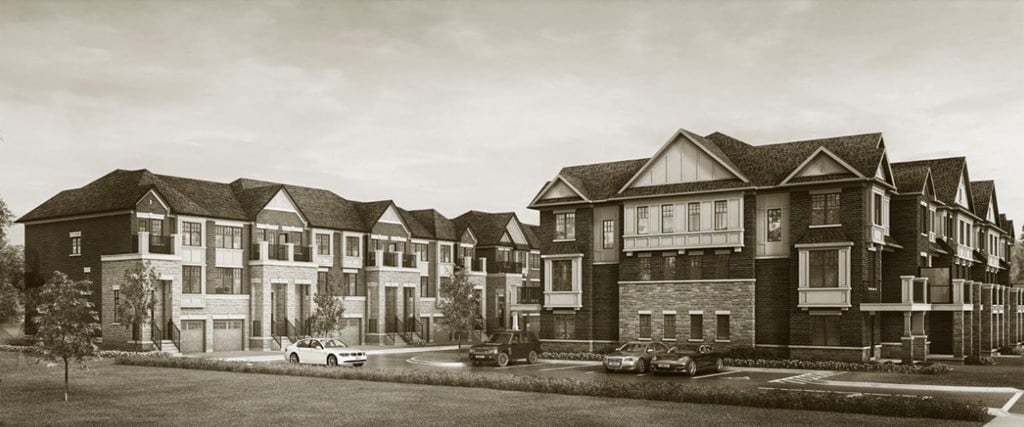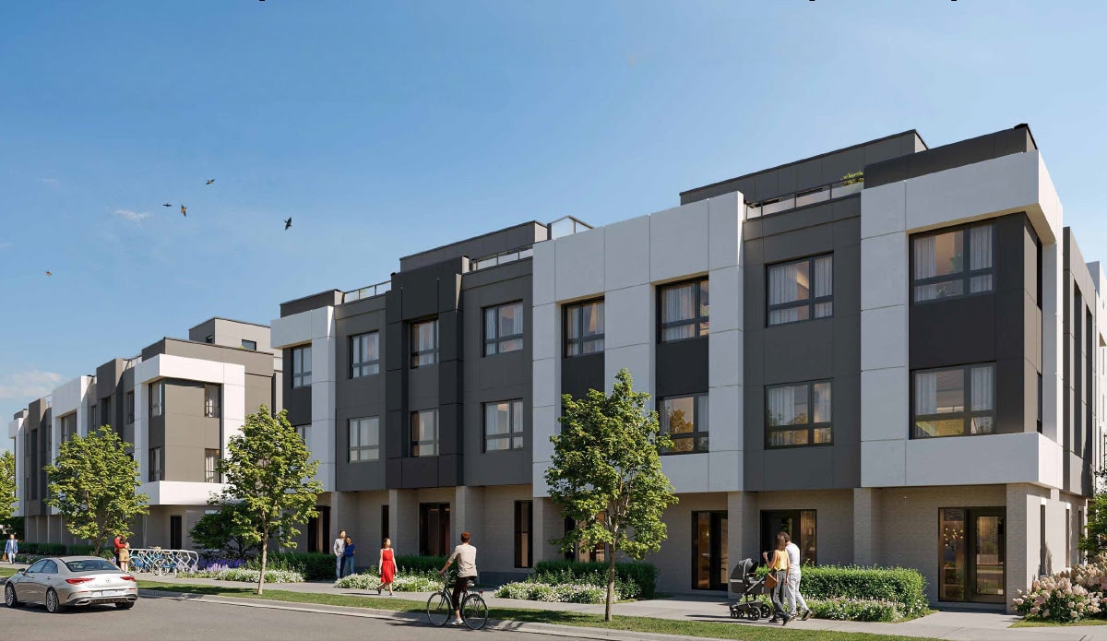$564,800 - $734,800



$564,800 - $734,800
Building Type Condominium
City Guelph
Neighbourhood -
Development By E Squared Developments
Development Status Completed
Sales Status Now Selling
Price Range $564,800 - $734,800
Suite Sizes 569 - 960 sq. ft.
Avg. Price/Sq. Ft $678
Occupancy 2024
Storeys 8
Units 120
Extras
Parking Price $15,000
Locker Price N/A
Maint. Fees $0.44 / sq ft / month
West Peak Condos
West Peak Condos is an exciting new residential development by E Squared Developments, featuring three mid-rise buildings in Guelph’s vibrant west end. Strategically located at Paisley Rd & Elmira Rd S, this modern community offers contemporary suites, premium amenities, and seamless access to the city’s top lifestyle destinations. With close proximity to Conestoga College and the University of Guelph, as well as parks, trails, and downtown conveniences, West Peak Condos provides an exceptional urban living experience just 45 minutes from the GTA.
Highlights
- A new mid-rise condo development by E Squared Developments in Guelph.
- Located at Paisley Rd & Elmira Rd S, minutes from downtown Guelph.
- Comprises three modern residential buildings with premium amenities.
- Close proximity to Conestoga College and the University of Guelph.
- Surrounded by parks, trails, and natural green spaces.
- Offers contemporary suite designs with practical layouts.
- Nearby access to dining, shopping, and entertainment options.
- Well-connected to public transit, GO Transit, and VIA Rail.
- Easy highway access for seamless commuting across the GTA.
- Developed by a trusted builder with over 15 years of experience.
Location & Neighbourhood
West Peak Condos is ideally situated in a thriving Guelph neighbourhood that seamlessly blends urban convenience with natural beauty. Residents will have easy access to a variety of shopping, dining, and entertainment options, as well as essential services and daily necessities. The area is home to lush parks, scenic trails, and recreational facilities, including a community centre, tennis club, skate park, and dog park. With close proximity to Conestoga College and the University of Guelph, the location is perfect for students and professionals alike. Excellent transit options, including Guelph’s regional transit system, GO Transit, and VIA Rail, ensure seamless connectivity, while nearby highways provide quick access to the GTA.
Features & Finishes
West Peak Condos offers thoughtfully designed suites featuring contemporary finishes and high-quality craftsmanship. Residents will enjoy open-concept layouts with sleek kitchens, modern cabinetry, premium countertops, and stainless steel appliances. Expansive windows allow for ample natural light, while spacious balconies provide stunning views of the surrounding community. Luxurious bathrooms boast stylish fixtures and elegant detailing. The development also includes a range of premium indoor and outdoor amenities, ensuring a comfortable and convenient lifestyle for all residents.
About The Developers
E Squared Developments is a real estate builder based out of Southern Ontario that has been active for over 15 years. They specialise in high-quality residential developments and have a diverse portfolio of over 25 rental buildings which range from low-rise to high-rise properties.
Deposit Structure – Min. 20%
$5,000 Upon Signing
Balance to 5% in 30 Days
5% in 90 Days
5% in 365 Days
5% on Occupancy
West Peak Condos Floor Plans
Floor plans coming soon!
Register now to get first access to prices and floor plans. An agent will get in touch with you as soon as possible.



