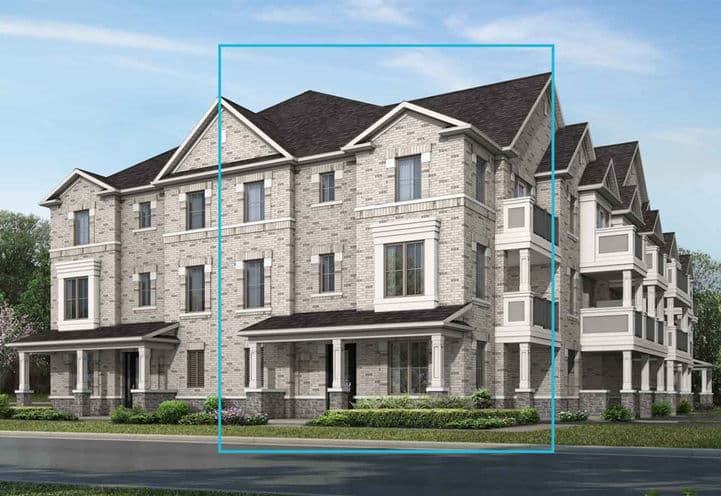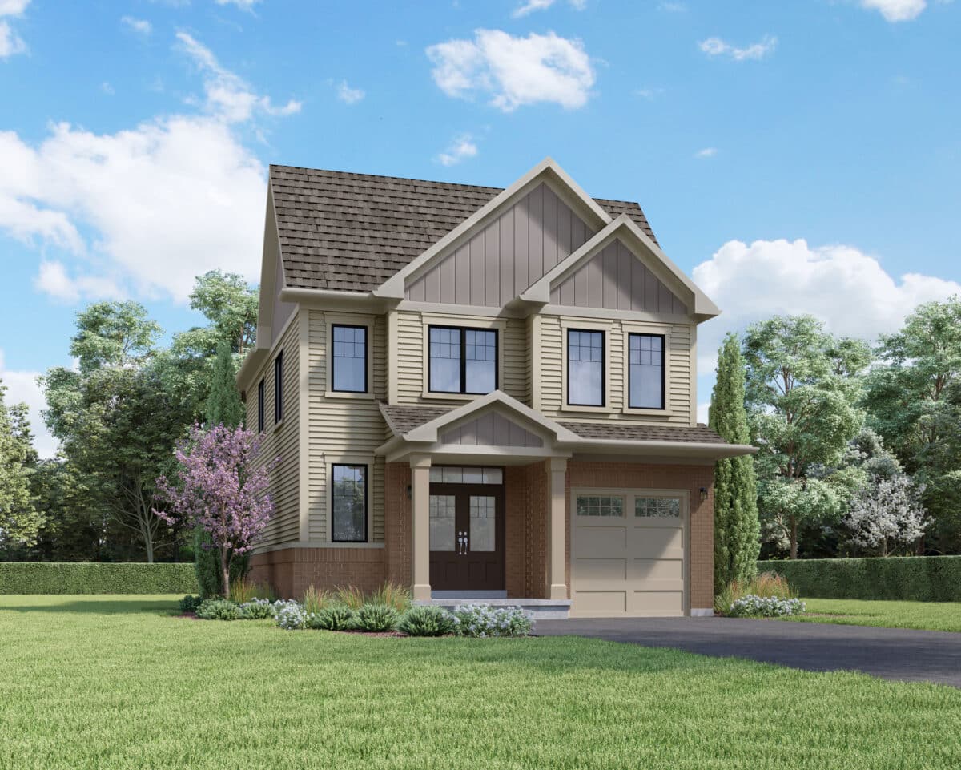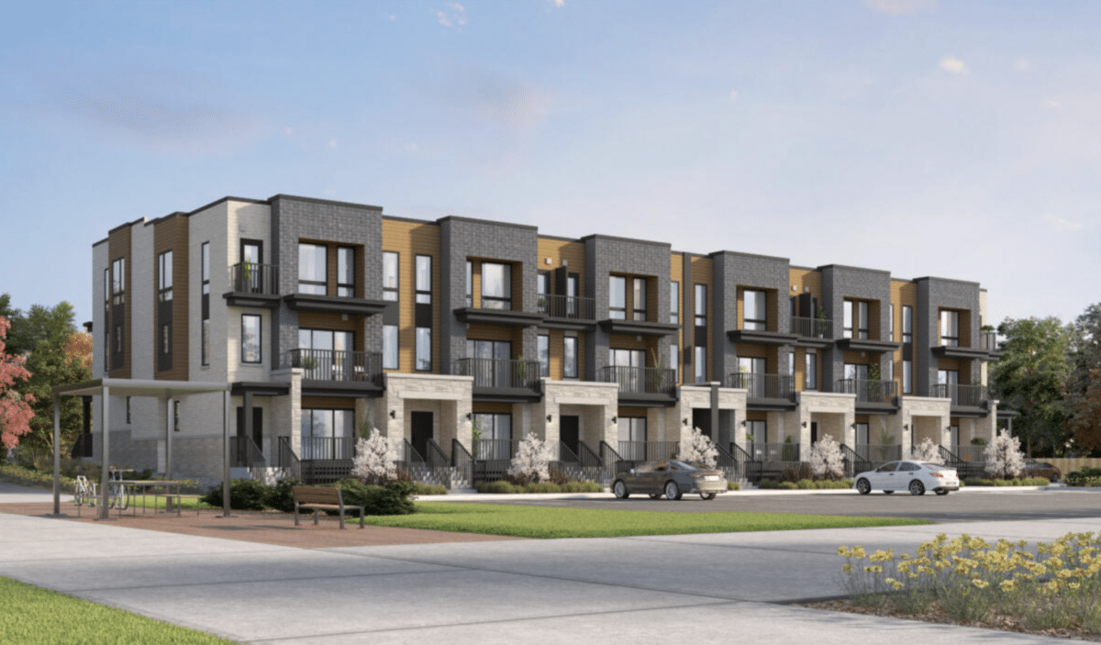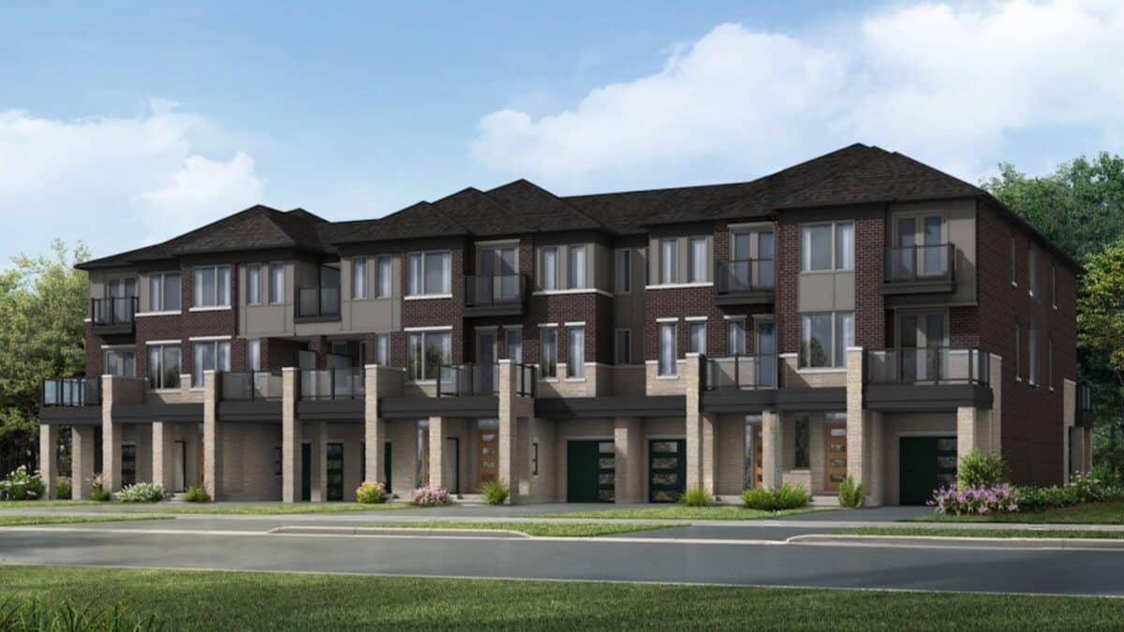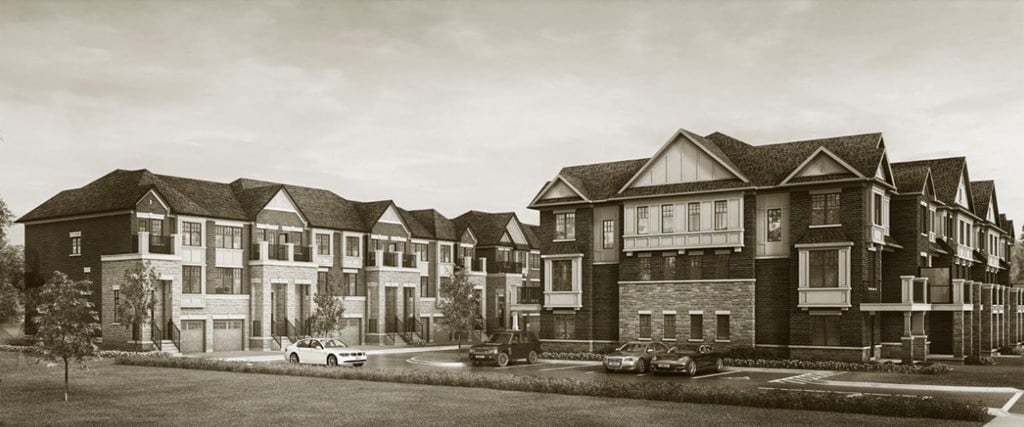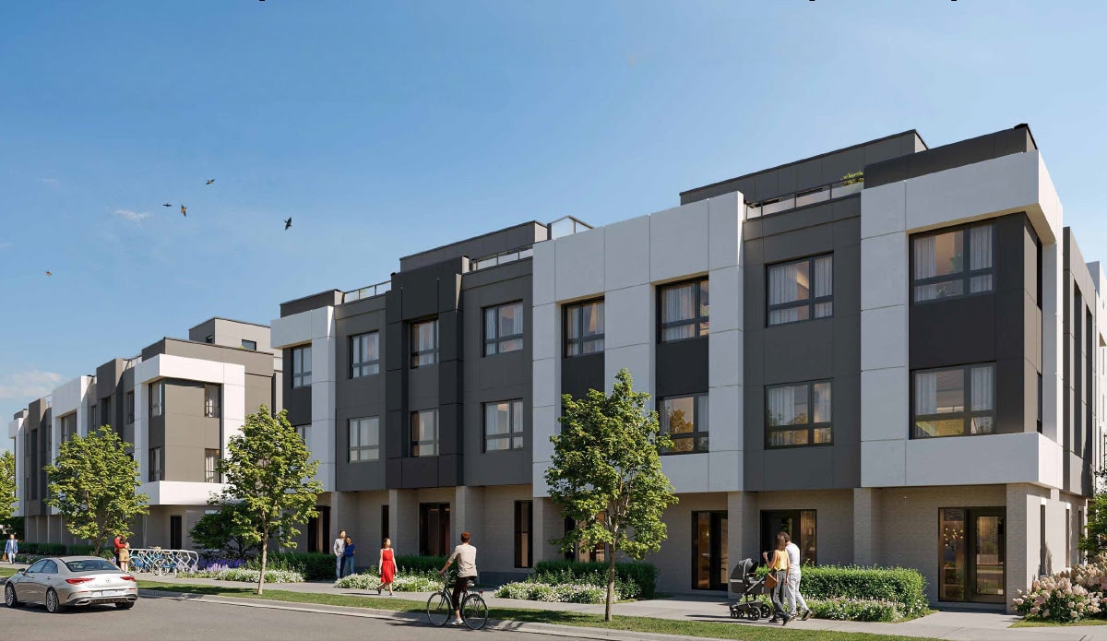


3085 Highway 7 Condos
3085 Highway 7 Condos is an ambitious mixed-use development by Longo’s, located at the bustling intersection of Highway 7 and Woodbine Avenue in Markham’s growing Buttonville neighborhood. This project features four striking towers ranging from 30 to 36 storeys, connected by a modern podium offering residential, retail, and amenity spaces. With plans for 1,711 residential units and over 3,500 square meters of non-residential area, the development is set to enhance the urban fabric of the region, creating a vibrant hub in one of Markham’s most dynamic corridors.
Highlights
- Located at the intersection of Highway 7 and Woodbine Avenue in Markham.
- Features four towers with heights ranging from 30 to 36 storeys.
- Includes a U-shaped podium of 5 to 8 storeys connecting the towers.
- Offers approximately 1,711 residential units and 3,582 square meters of non-residential space.
- Includes 7,451 square meters of indoor and outdoor amenity areas.
- Provides three levels of underground parking with 1,109 spaces.
- Part of the growing urban landscape in Markham’s Buttonville neighborhood.
Location & Neighbourhood
The 3085 Highway 7 Condos is situated in Markham’s rapidly developing Buttonville neighborhood, an area known for its blend of residential, commercial, and recreational spaces. The location offers excellent connectivity, with easy access to major highways like Highway 7 and 404, as well as public transit options. Nearby, residents can enjoy a variety of amenities, including shopping centers, dining options, and parks. The development is also close to the Markham Stouffville Hospital, providing convenient access to healthcare, and is part of a broader urban transformation that includes new residential and commercial projects, enhancing the vibrancy and convenience of the area.
Features & Finishes
The 3085 Highway 7 Condos will feature modern, high-quality finishes and innovative design elements that cater to contemporary urban living. Units will offer open-concept layouts with sleek, energy-efficient appliances, stylish kitchen cabinetry, and elegant countertops. The development will include spacious bathrooms with contemporary fixtures, while large windows will ensure plenty of natural light. Residents will also enjoy a range of luxurious amenities, including fully-equipped fitness centers, party rooms, and expansive outdoor spaces, all designed to provide comfort and convenience within a vibrant, high-rise community.
About The Developers
Longo’s is a well-established and respected developer known for its focus on high-quality residential and mixed-use projects. The company has a solid reputation for delivering innovative, sustainable developments that cater to modern urban living. Longo’s projects are designed with attention to detail, creating vibrant communities that offer residents a balanced lifestyle. With a history of successful developments, Longo’s continues to play a key role in shaping the urban landscape, as seen in their contributions to notable areas like Markham’s Highway 7 corridor. Their commitment to quality and community-oriented planning is evident in their ongoing projects.
Deposit Structure Coming Soon!
3085 Highway 7 Condos Floor Plans
Floor plans coming soon!
Register now to get first access to prices and floor plans. An agent will get in touch with you as soon as possible.



