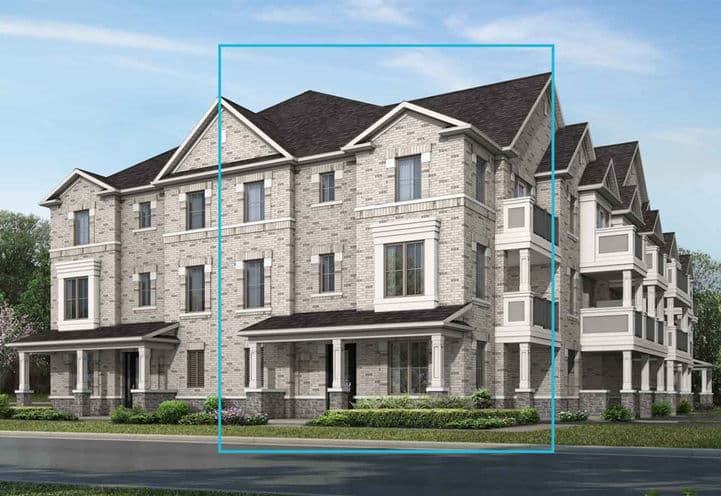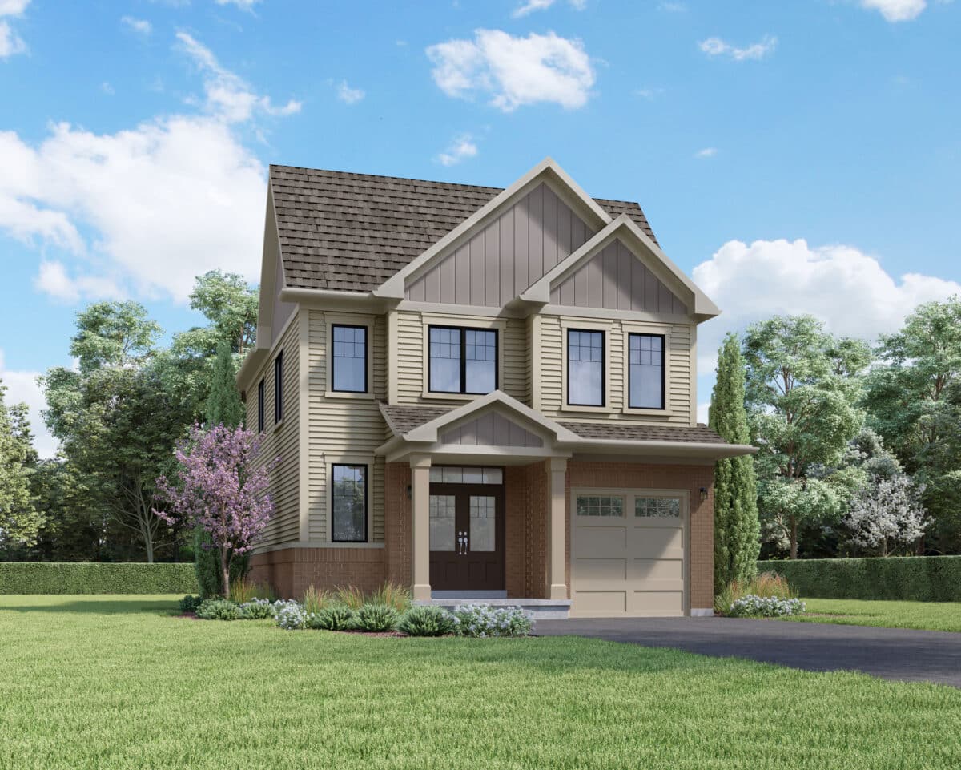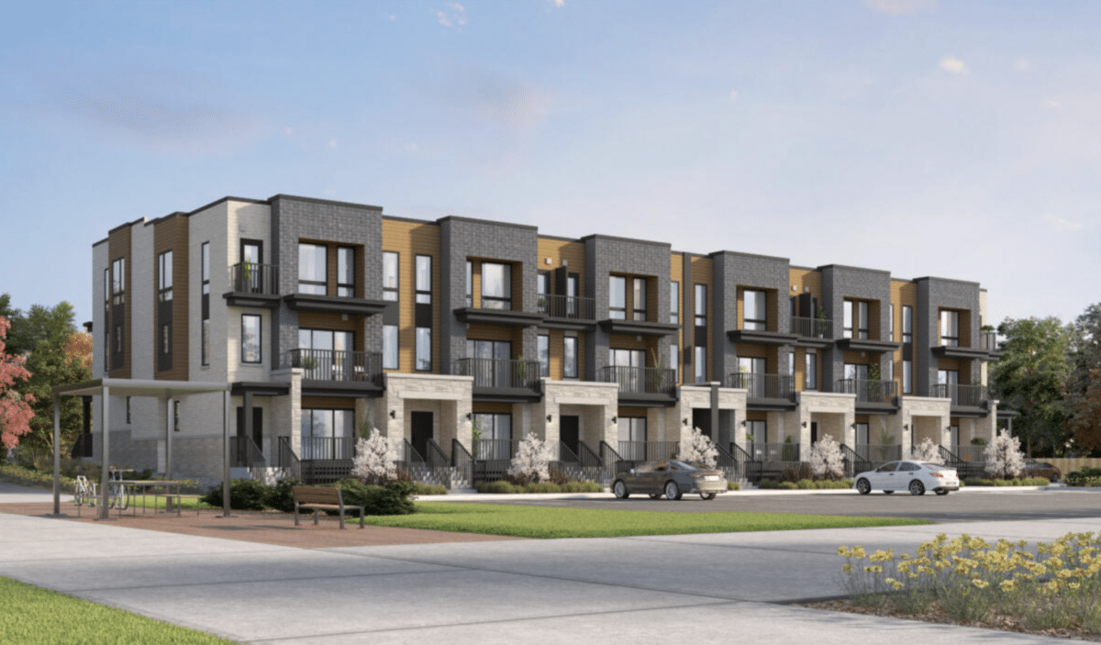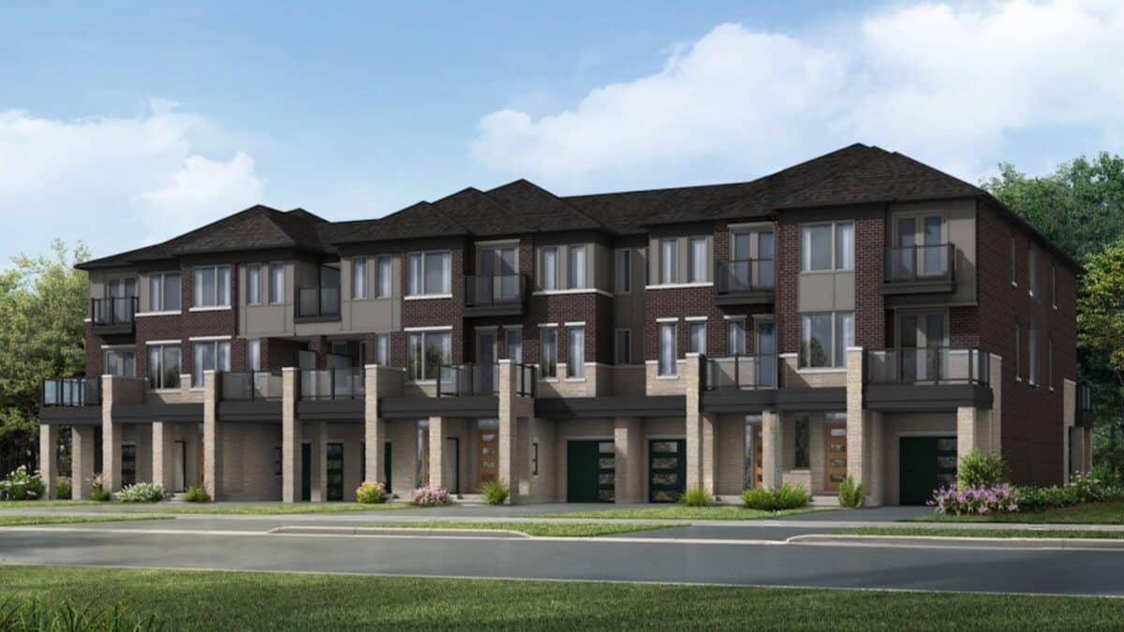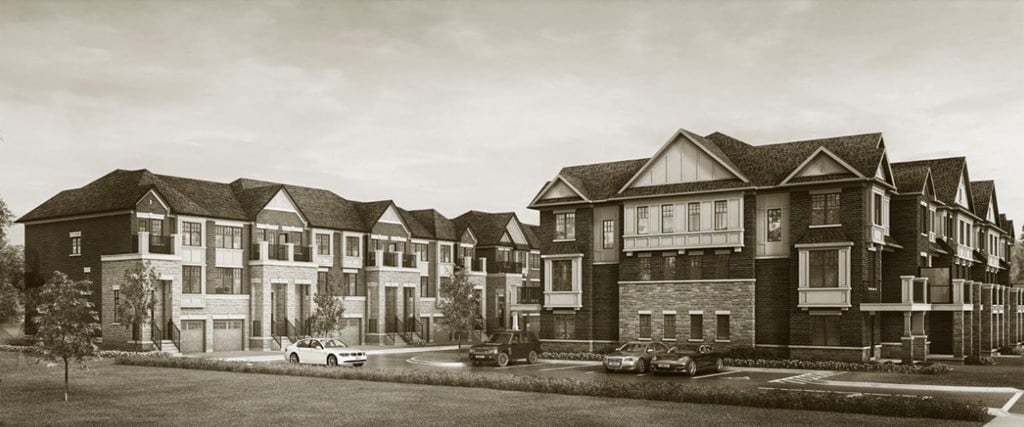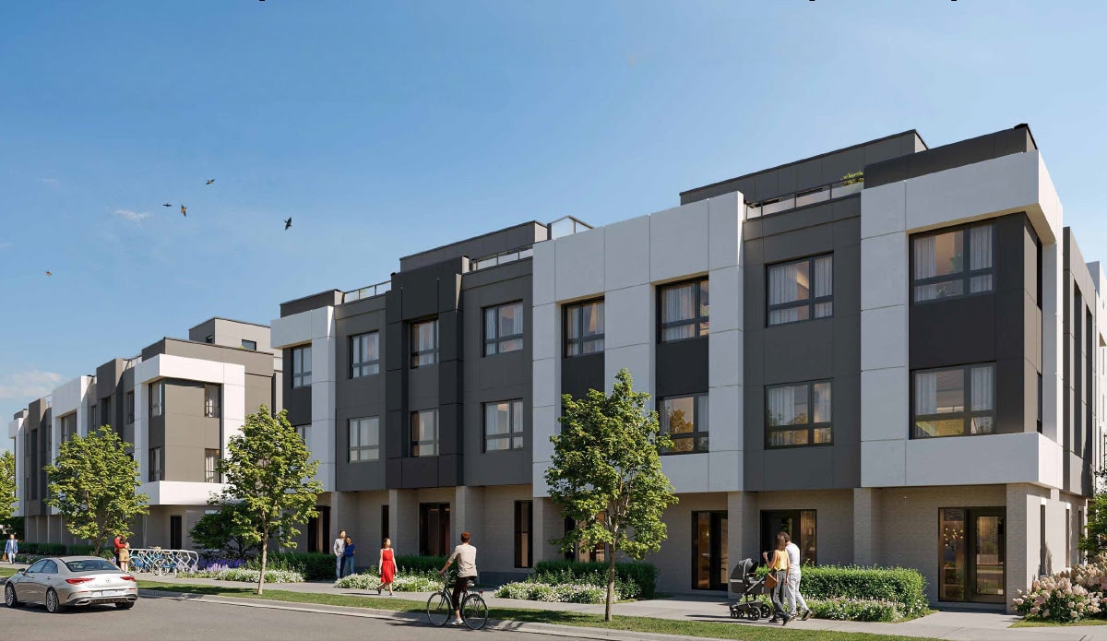$1,179,990 - $1,860,990



$1,179,990 - $1,860,990
Building Type Homes
City Milton
Neighbourhood -
Development By Fieldgate Homes
Development Status Under Construction
Sales Status Platinum Access VIP
Price Range $1,179,990 - $1,860,990
Suite Sizes 1,252 - 3,306 sq ft.
Avg. Price/Sq. Ft $527
Occupancy 2025
Storeys 2
Units 140
Extras
Parking Price N/A
Locker Price N/A
Maint. Fees N/A
The Valleylands
The Valley Lands is an exclusive new development by Fieldgate Homes, offering a collection of 30′, 36′, and 43′ detached residences in the picturesque town of Milton. Nestled along the scenic Sixteen Mile Creek at Thompson Rd S and Britannia Rd, this master-planned community provides a rare riverside living experience. Combining the charm of natural surroundings with modern amenities, residents will enjoy proximity to golf courses, parks, schools, and shopping, making Valleylands of Sixteen Mile Creek a unique and coveted opportunity for those seeking refined living in Southern Ontario.
Highlights
- New single-family development by Fieldgate Homes offering 30′, 36′, and 43′ detached homes.
- Located at Thompson Rd S and Britannia Rd in Milton, Ontario.
- Set along the picturesque Sixteen Mile Creek, offering exclusive riverside lots.
- Master-planned community with elegant and modern home designs.
- Surrounded by Milton’s natural beauty, including rivers, escarpments, and valley lands.
- Close to renowned golf courses, green spaces, and conservation areas.
- Minutes from shopping, dining, schools, and essential services.
- Convenient access to transit options for easy commuting.
- Offering a rare riverside living experience in a protected community.
- An exceptional opportunity for refined and peaceful enclave living in Milton.
Location & Neighbourhood
The Valley Lands community is ideally situated in one of Milton’s most sought-after locations, surrounded by the natural beauty of the Niagara Escarpment, rivers, and valley lands. Residents will have easy access to Southern Ontario’s finest golf courses, sprawling green spaces, and protected conservation areas. The neighbourhood offers a balanced lifestyle, with nearby shopping centres, dining options, schools, and essential services just minutes away. With its close proximity to major highways and public transit, commuting to nearby cities like Mississauga and Toronto is both convenient and efficient, making it a perfect blend of tranquillity and accessibility.
Features & Finishes
The Valley Lands homes are crafted with meticulous attention to detail, offering a blend of modern elegance and functional design. Each residence boasts spacious layouts with premium features, including gourmet kitchens with high-end cabinetry, sleek countertops, and state-of-the-art appliances. Expansive windows fill the interiors with natural light, while luxurious bathrooms come equipped with designer fixtures and finishes. Thoughtfully designed outdoor spaces complement the scenic riverside setting, and superior construction materials ensure durability and energy efficiency, creating homes that are as beautiful as they are built to last.
About The Developers
Fieldgate Homes is recognized for its outstanding craftsmanship and commitment to excellent customer service. At The Valley Lands of Sixteen Mile Creek, they bring their expertise to create homes of the highest quality. Known for attention to detail and a dedication to delivering top-tier construction, Fieldgate Homes ensures that each residence reflects their reputation for building lasting, well-designed communities.
Deposit Structure
30′ DETACHED
$30,000 WITH OFFER
$30,000 in 30 DAYS
$20,000 in 60 DAYS
$20,000 in 90 DAYS
$20,000 in 120 DAYS
$20,000 in 150 DAYS
36′ DETACHED
$30,000 in WITH OFFER
$30,000 in 30 DAYS
$30,000 in 60 DAYS
$30,000 in 90 DAYS
$30,000 in 120 DAYS
$20,000 in 150 DAYS
43′ DETACHED
$30,000 in WITH OFFER
$35,000 in 30 DAYS
$35,000 in 60 DAYS
$30,000 in 90 DAYS
$30,000 in 120 DAYS
$30,000 in 150 DAYS
The Valleylands Floor Plans
Floor plans coming soon!
Register now to get first access to prices and floor plans. An agent will get in touch with you as soon as possible.



