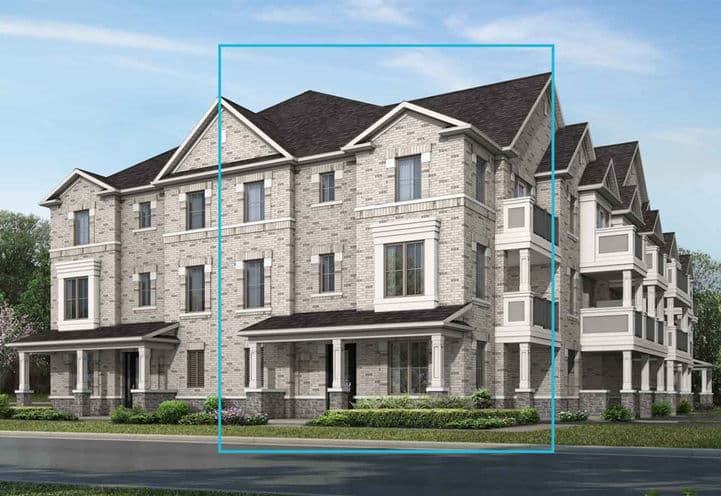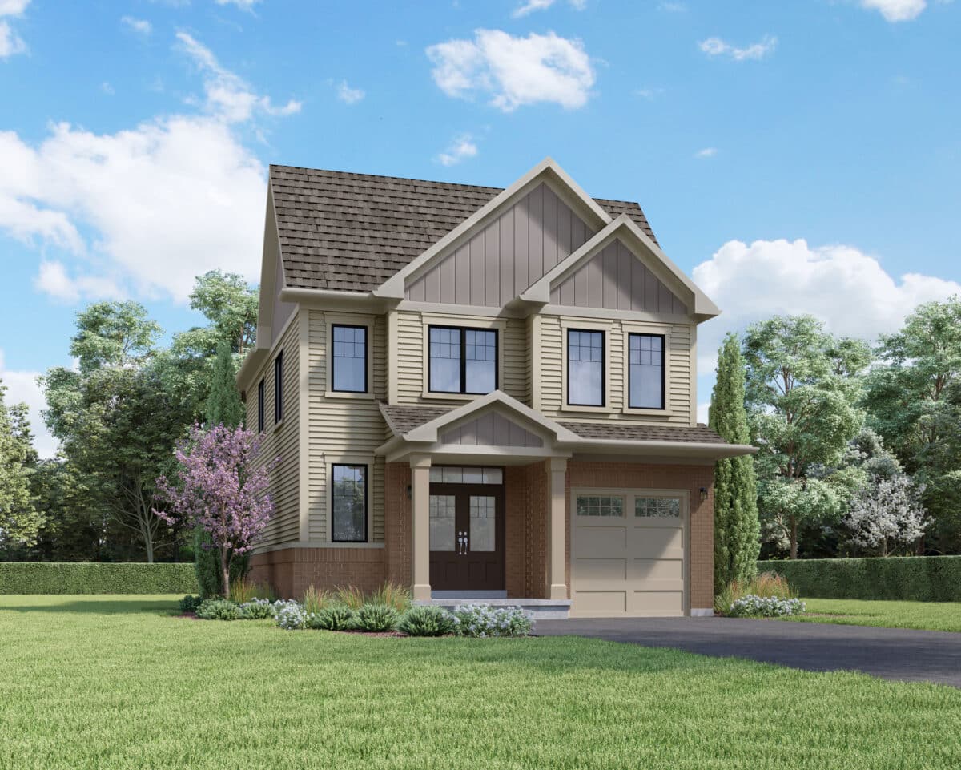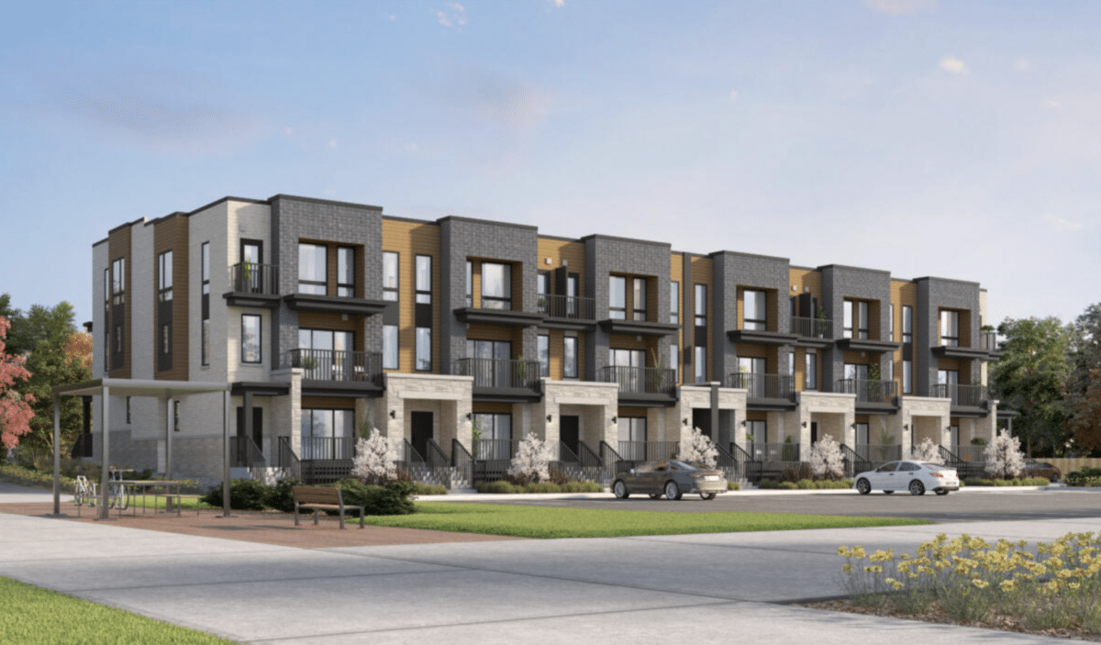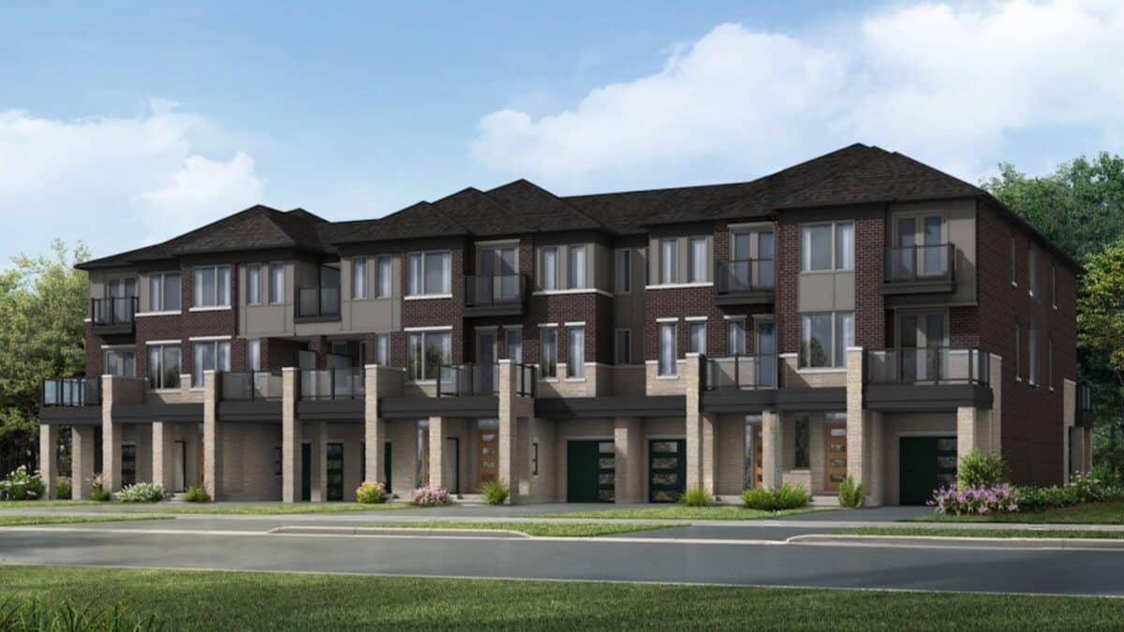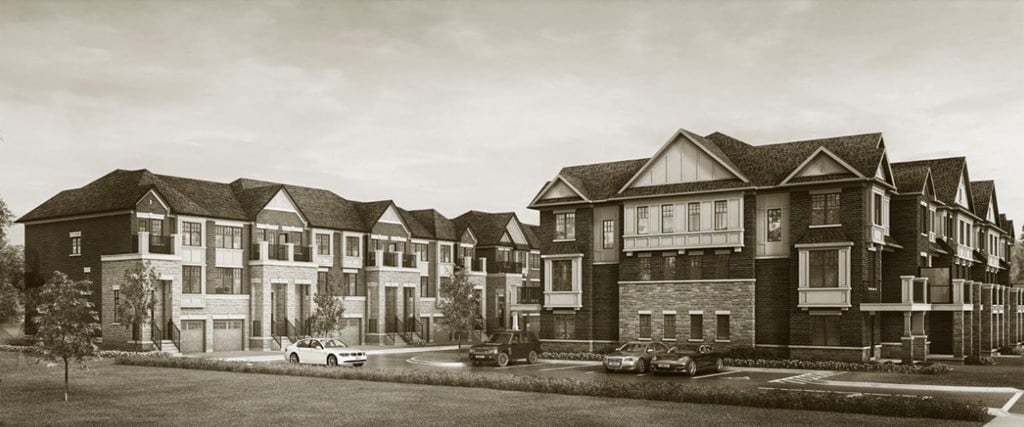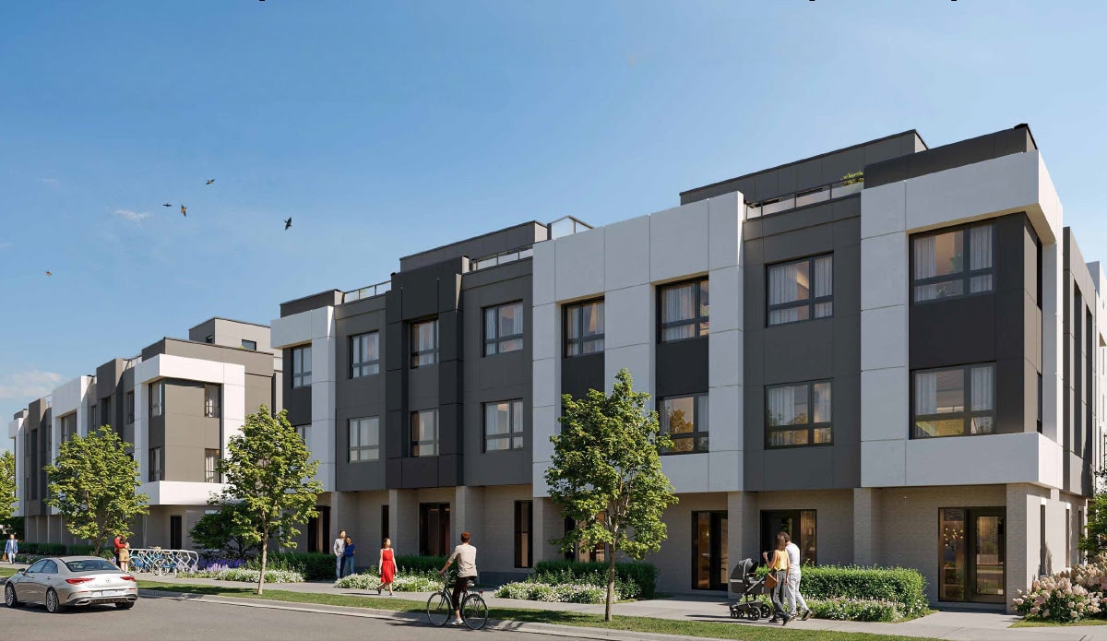$525,900 - $980,900



$525,900 - $980,900
Building Type Condominium
City Mississauga
Neighbourhood Central Erin Mills
Development By The Daniels Corporation
Development Status Under Construction
Sales Status Platinum Access VIP
Price Range $525,900 - $980,900
Suite Sizes 417 - 963 sq. ft.
Avg. Price/Sq. Ft $1,005
Occupancy 2025
Storeys 15
Units 316
Extras
Parking Price N/A
Locker Price N/A
Maint. Fees $0.65 / sq ft / month
Kith Condos
Kith Condos, developed by The Daniels Corporation, stands as a modern 15-storey condominium within the lively, multi-generational community of Daniels Erin Mills in Mississauga. Representing a final opportunity to own a residence in this highly desired location, Kith Condos features well-designed suites, exclusive amenities, and a prime setting at Erin Mills Parkway and Eglinton Avenue West. Offering convenient access to parks, shopping destinations, medical facilities, and transportation routes, Kith Condos presents a distinctive prospect for sophisticated, well-connected living in Mississauga’s core.
Highlights
- Modern 15-storey condominium development by The Daniels Corporation.
- Located within the vibrant, multi-generational Daniels Erin Mills community in Mississauga.
- Thoughtfully designed suites with exclusive amenities.
- Prime location at Erin Mills Parkway and Eglinton Avenue West.
- Easy access to over 500 parks, major shopping centers, and medical facilities.
- Close proximity to Credit Valley Hospital and top schools.
- Quick commuting options with nearby highways and transit routes.
- Minutes away from Mississauga’s waterfront, trails, and beaches.
- Walking distance to Erin Mills Town Centre and various dining, shopping, and entertainment options.
- Community rich in arts, culture, and local events.
Location & Neighbourhood
Kith Condos is situated in the lively Erin Mills neighbourhood of Mississauga, offering a vibrant and family-friendly community atmosphere. Surrounded by numerous parks, green spaces, and playgrounds, residents can easily enjoy the outdoors. The location provides convenient access to major shopping centres, advanced medical facilities such as Credit Valley Hospital, and prestigious educational institutions like the University of Toronto’s Mississauga campus. With nearby highways and transit options including GO Transit and MiWay bus routes, commuting within the GTA is effortless. The area also features a range of dining, shopping, and entertainment options, enhancing the connected and convenient lifestyle offered by Kith Condos.
Features & Finishes
Kith Condos presents a variety of contemporary features and finishes tailored for modern and comfortable living. With around 9 ft. ceilings in most rooms (8 ft. in select suites), the interiors offer a sleek and contemporary ambiance. The kitchens showcase custom-designed cabinetry with soft-close hardware, quartz countertops, and stainless steel appliances, including a refrigerator, oven, microwave, dishwasher, and stacked washer/dryer. Bathrooms feature custom-designed vanity cabinetry, quartz countertops, and chrome fixtures, with the option of a shower or tub depending on the unit. The condos are also equipped with LED light fixtures, energy-efficient HVAC systems, and pre-wiring for television, telephone, and internet, ensuring convenience and modernity throughout.
About The Developers
Renowned as a leading builder in Ontario, The Daniels Corporation boasts a remarkable history of developing mixed-use communities. With a portfolio that includes over 27,000 acclaimed homes and apartments, as well as master-planned mixed-use communities and commercial and retail spaces, they have established themselves as a premier developer in the region.
Deposit Structure – Min. 10%
$10,000 on Signing
Balance to 5% in 30 Days
5% on Occupancy
Kith Condos Floor Plans
Floor plans coming soon!
Register now to get first access to prices and floor plans. An agent will get in touch with you as soon as possible.



