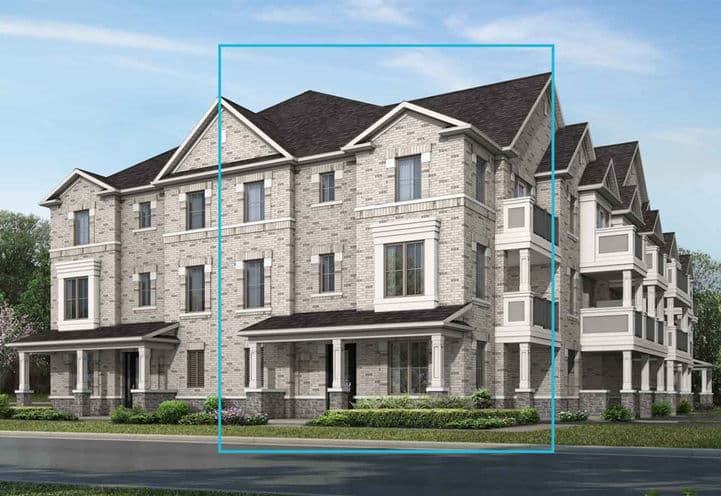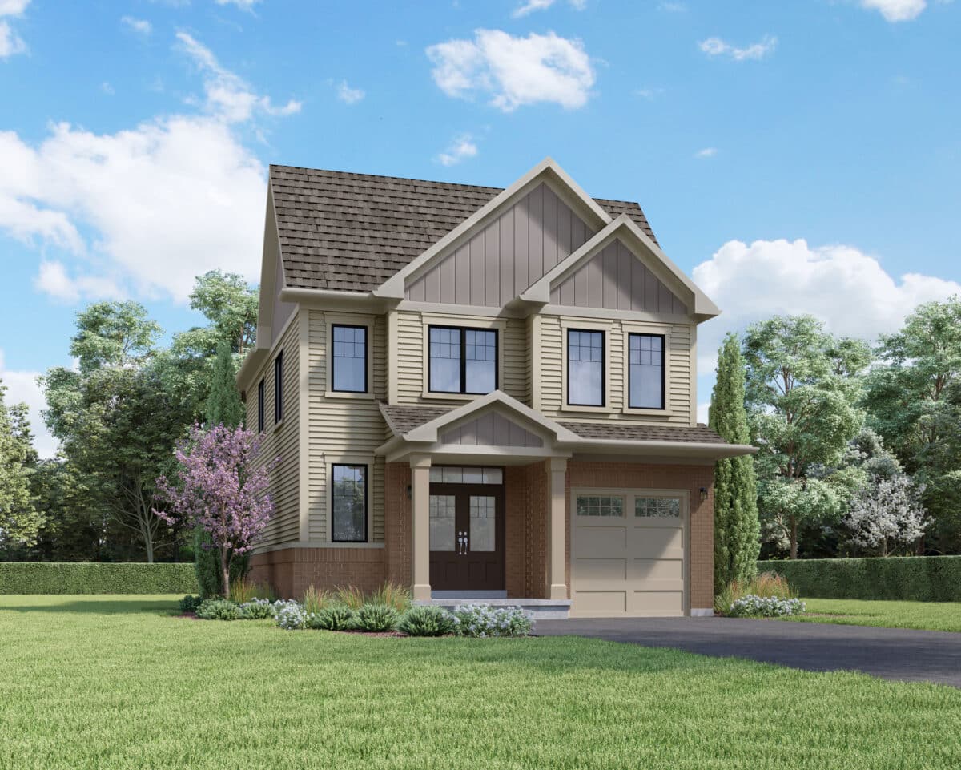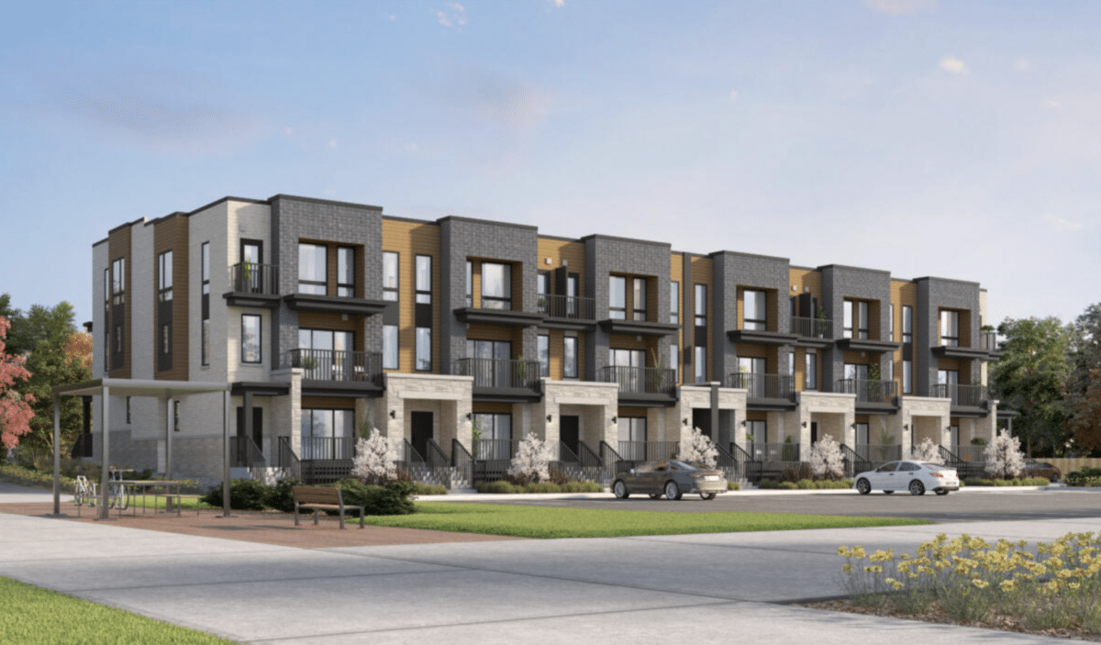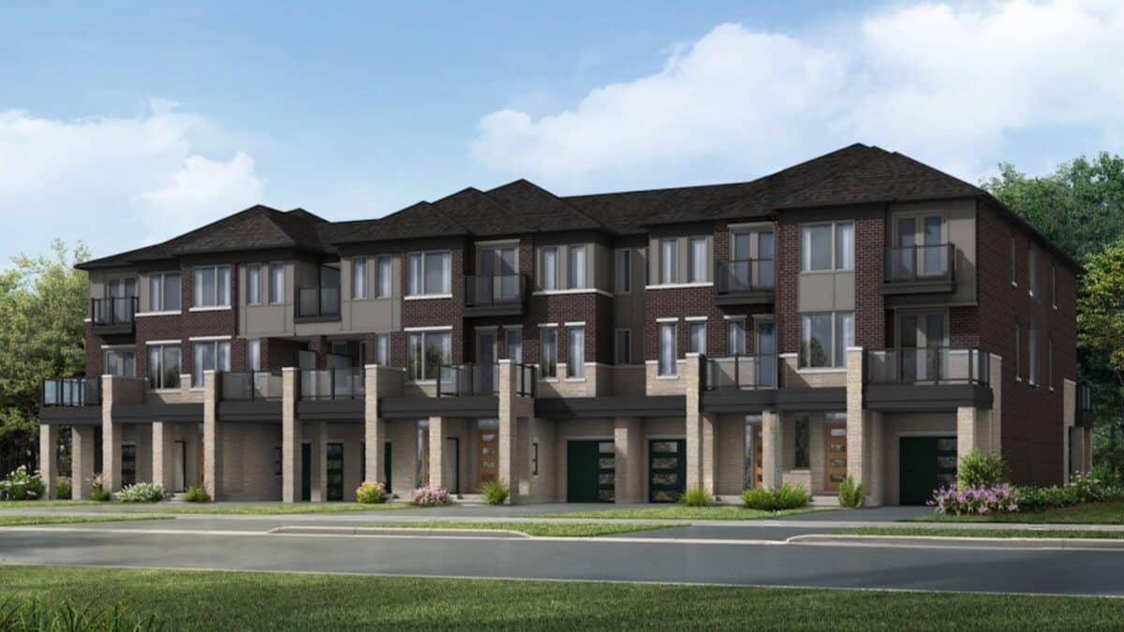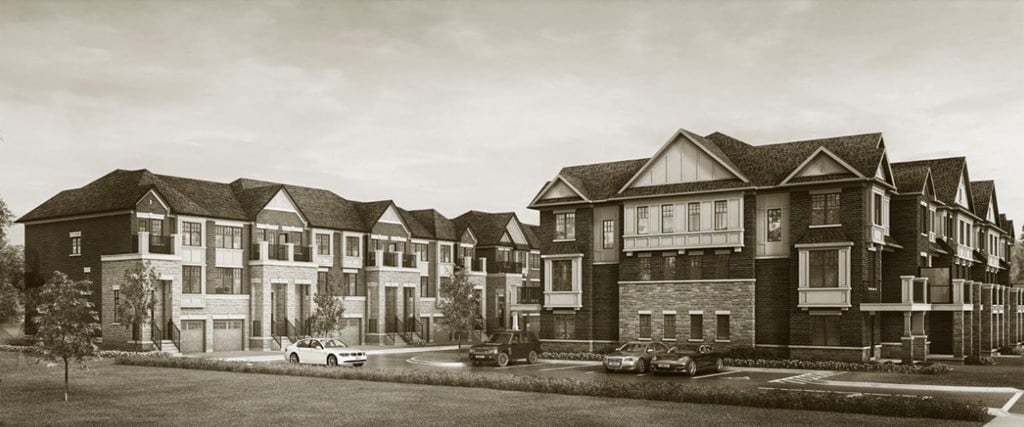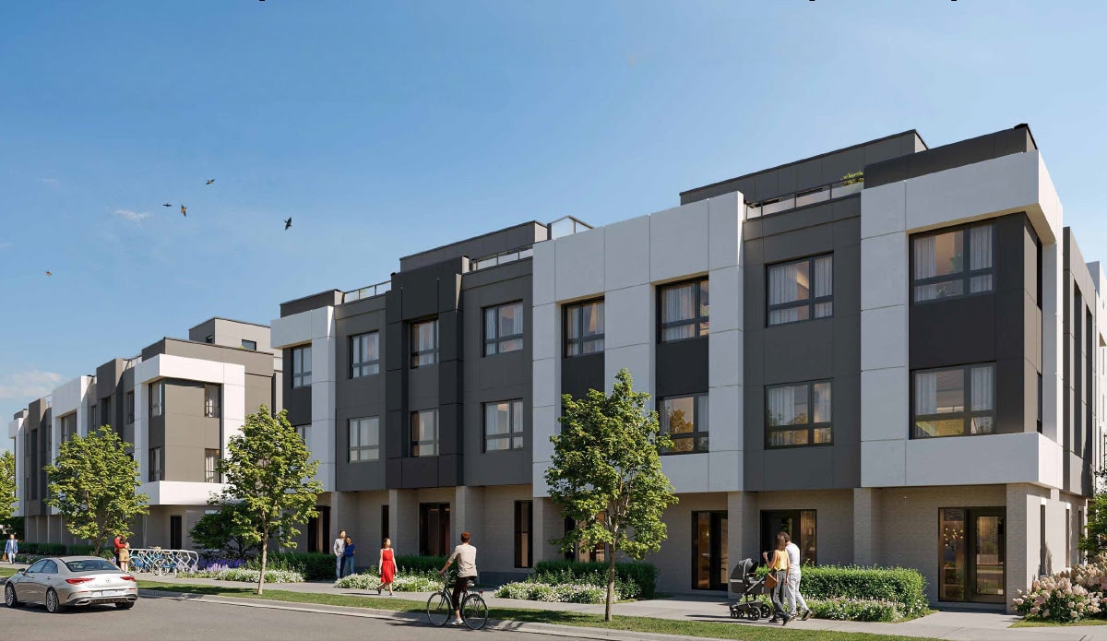$479,990 - $879,990



$479,990 - $879,990
Building Type Condominium
City North York
Neighbourhood -
Development By CTN Developments
Development Status Pre-Construction
Sales Status Now Selling
Price Range $479,990 - $879,990
Suite Sizes 432 - 1,102 sq. ft.
Avg. Price/Sq. Ft $780
Occupancy 2025
Storeys 13
Units 190
Extras
Parking Price $35,000
Locker Price $3,000
Maint. Fees $0.54 / sq ft / month
Yorkwoods Condos
Yorkwoods Condos is a modern residential development by CTN Developments, located at Jane St & Driftwood Ave in Toronto’s northwest end. Nestled in a family-friendly neighbourhood, this contemporary mid-rise offers spacious suites and urban conveniences, making it an ideal choice for first-time buyers and investors. With close proximity to schools, green spaces, transit options, and major highways, Yorkwoods Condos provides residents with a well-connected and vibrant living experience in one of the last affordable areas in the GTA.
Highlights
- Located at Jane St & Driftwood Ave in Toronto’s northwest end.
- Developed by CTN Developments, a reputable real estate firm.
- Spacious suites with modern finishes and urban conveniences.
- Family-friendly neighbourhood with nearby schools and parks.
- Close to York University, ideal for students and faculty.
- Steps from TTC bus routes and near the Finch West LRT.
- Easy access to Highways 400 and 407 for seamless commuting.
- Surrounded by shopping, dining, and entertainment options.
- Near major retail hubs like Yorkdale and Vaughan Mills.
- Abundant green spaces, golf courses, and community facilities nearby.
Location & Neighbourhood
The neighbourhood around Yorkwood Condos features abundant amenities. There are retail stores, local eateries, banks, malls and even parks in the area. Some of the famous places to eat here include Pho Cuu Long Mien Tay, Pizza Pizza, Panfest Bar and Grill and Debe’s Roti and Doubles. The Jane Sheppard Mall is also located within walking distance and features a plethora of shopping, dining and entertainment options. The neighbourhood is also considered family friendly and has several high-ranking schools including Oakdale Park Middle School, Yorkwoods Public School and St Jane Frances Catholic School. When it comes to transit, Jane Street has several bus stops which are easily accessible on foot. Motorists can get a hold of Highway 400, which passes through the neighbourhood, and drive away seamlessly across the GTA.
Features & Finishes
Yorkwoods Condos offers thoughtfully designed suites with modern features and high-quality finishes, creating a comfortable and stylish living environment. Residences will include open-concept layouts, sleek kitchens with contemporary cabinetry, quartz countertops, and stainless steel appliances. Elegant flooring, spa-inspired bathrooms, and expansive windows that invite natural light enhance the overall aesthetic. The building will also feature state-of-the-art amenities, including a fitness centre, social lounge, and outdoor spaces, providing residents with a well-rounded urban lifestyle.
About The Developers
CTN Developments is a Toronto-based firm with a small yet inventive portfolio. With an attention to ecological supportability and tasks that adjust to the GTA’s changing land scene, they think past the actual components. Considering the social, social and monetary foundation of the zones they work in is a central part of their structure theory.
Deposit Structure – Min. 10%
$5,000 on Signing
Balance to 5% in 30 days
5% upon occupancy
Yorkwoods Condos Floor Plans
Floor plans coming soon!
Register now to get first access to prices and floor plans. An agent will get in touch with you as soon as possible.



