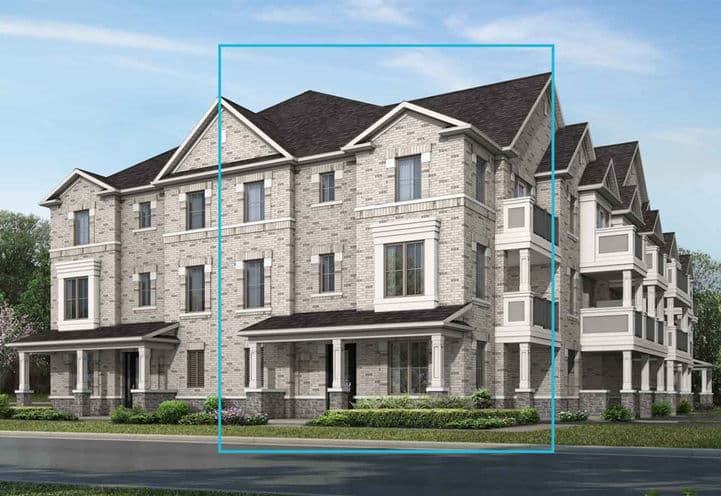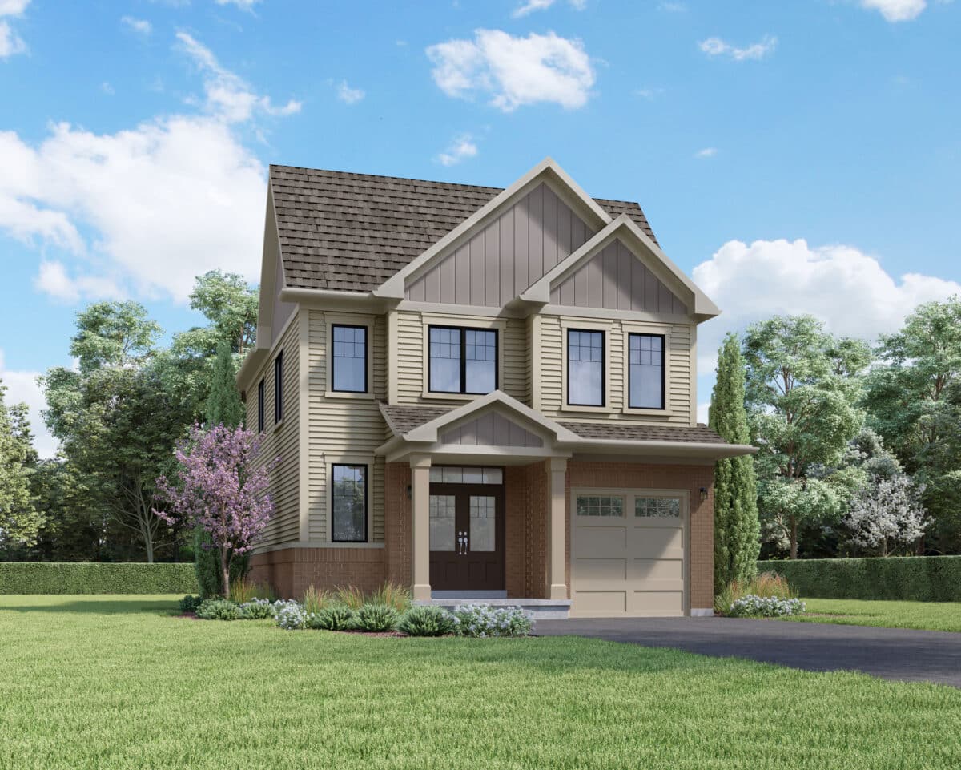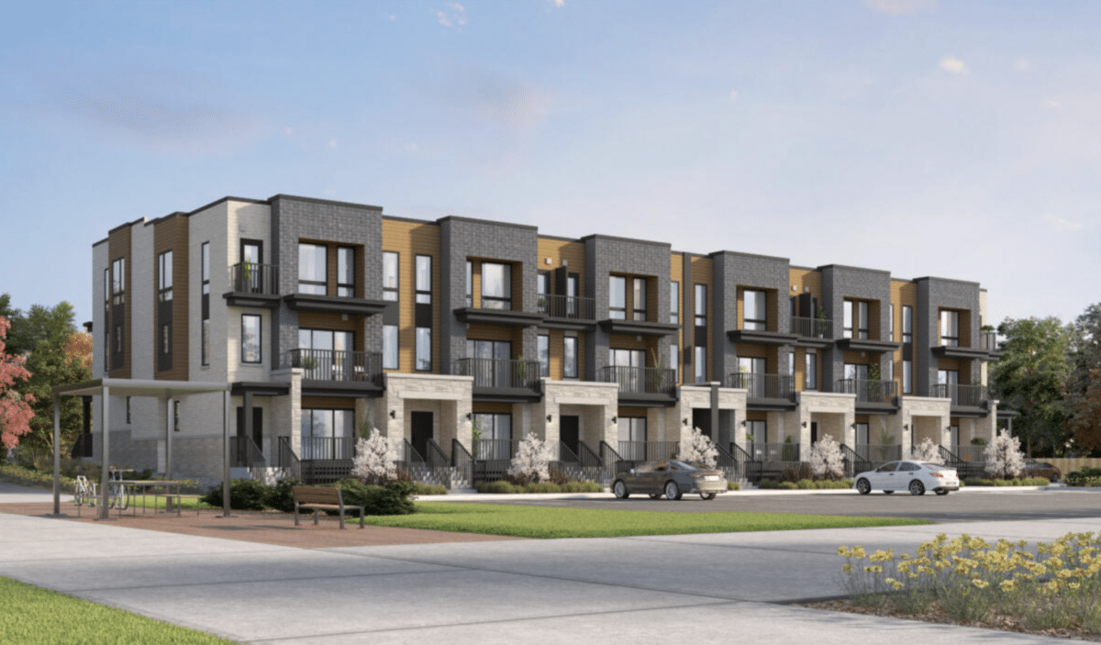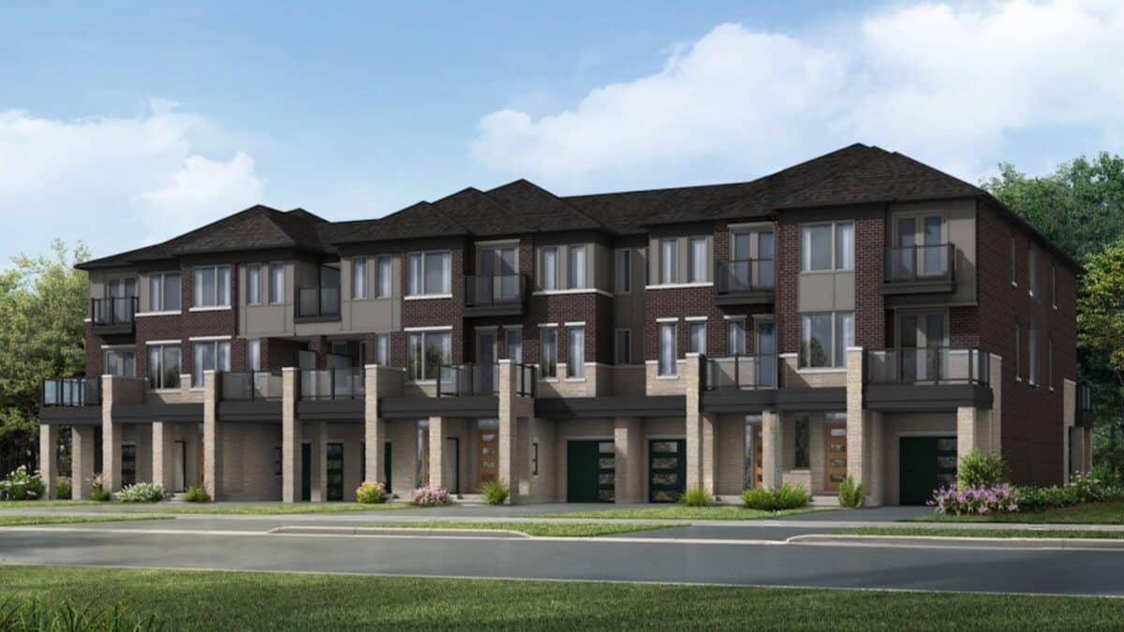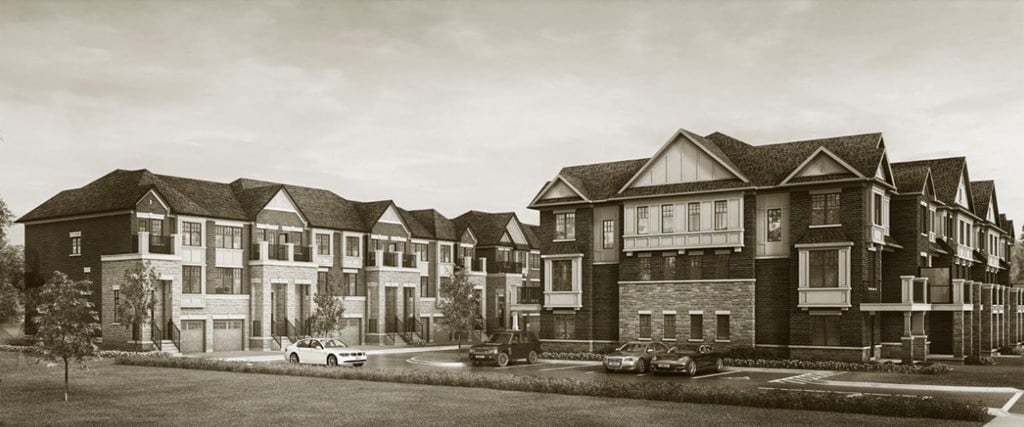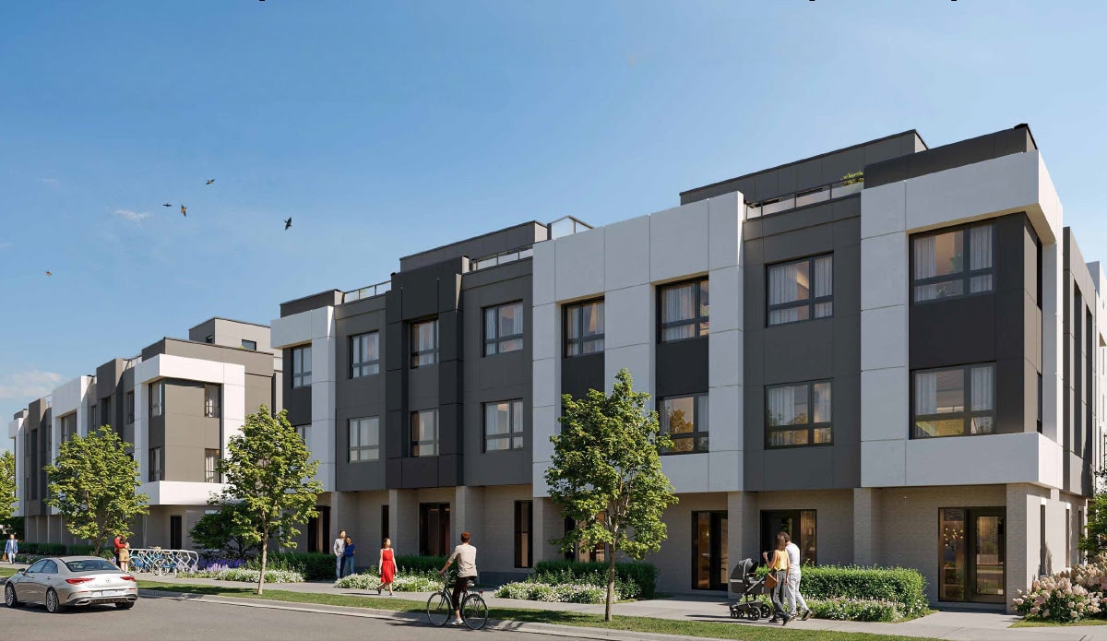$619,990 - $2,435,990



$619,990 - $2,435,990
Building Type Condominium
City Oakville
Neighbourhood -
Development By Graywood Developments Ltd.
Development Status Pre-Construction
Sales Status Platinum Access VIP
Price Range $619,990 - $2,435,990
Suite Sizes 480 - 1,830 sq. ft.
Avg. Price/Sq. Ft N/A
Occupancy 2028
Storeys 7
Units 141
Extras
Parking Price $125/month
Locker Price $65/month
Maint. Fees $0.74 / sq ft / month
Claystone Condos
Claystone Condos is an upcoming condo development by Graywood Developments Ltd., located at the intersection of Lakeshore Road West and Jones Street in Oakville. This modern project offers a prime location, blending urban conveniences with the tranquility of Oakville’s waterfront and parks. With its contemporary design and luxury amenities, Claystone Condos promises a high-quality living experience in one of the GTA’s most sought-after communities, appealing to both investors and homebuyers seeking a balanced lifestyle.
Highlights
- Prime location at Lakeshore Rd W & Jones St, Oakville, offering both urban and waterfront access.
- Developed by Graywood Developments Ltd., known for delivering high-quality, sustainable projects.
- Close proximity to Oakville’s parks, the harbour, and boutique shops along Lakeshore Road.
- Easy access to major highways, including the QEW, and Oakville GO Transit station.
- Modern condo design featuring high-end finishes and contemporary architecture.
- Expected to include luxury amenities such as a fitness centre, party rooms, and rooftop terraces.
- Located in a family-friendly community with access to top-rated schools and recreational facilities.
- Strong investment potential due to Oakville’s growing real estate market and high demand.
Location & Neighbourhood
The surrounding location of Claystone Condos in Oakville offers a perfect blend of urban convenience and natural beauty. Situated near Lakeshore Road West, residents can enjoy easy access to a variety of boutique shops, gourmet restaurants, and essential services, all within walking distance. The nearby Oakville Harbour and lakefront parks provide serene views and recreational opportunities, ideal for those who enjoy outdoor activities. The neighbourhood is also known for its top-rated schools, making it a great choice for families. With close proximity to major highways and the Oakville GO station, commuting to Toronto and surrounding areas is seamless.
Features & Finishes
Claystone Condos boasts a range of premium features and finishes designed to elevate modern living. Each unit is crafted with high-quality materials, showcasing open-concept layouts that maximize space and natural light. Residents can expect stylish kitchens equipped with sleek cabinetry, stainless steel appliances, and quartz countertops, perfect for both cooking and entertaining. Luxurious bathrooms will feature contemporary fixtures and elegant finishes, enhancing comfort and sophistication. Additionally, the development will include amenities such as a state-of-the-art fitness centre, inviting party rooms, and landscaped rooftop terraces, providing residents with a vibrant community experience and opportunities for relaxation and socializing.
About The Developers
Established in 1985, Graywood Developments Ltd. is a privately-owned company based in Toronto that has built an impressive portfolio of residential, commercial, and industrial real estate projects across major North American cities. The firm is recognized for its significant high-rise residential developments, including Number One York Quay, Landmark of Thornhill, and Europa. Currently, Graywood is collaborating with Cadillac Fairview to complete the Ritz-Carlton Hotel and Residences in Toronto, a project that showcases the company’s commitment to quality design and construction, which has already become a prominent feature of the downtown skyline.
Deposit Structure – Min. 20%
$5,000 on signing
5% in 30 days
5% in 240 days
5% in 720 days
5% on occupancy
Payable To: BRATTY’S LLP IN TRUST
Claystone Condos Floor Plans
Floor plans coming soon!
Register now to get first access to prices and floor plans. An agent will get in touch with you as soon as possible.



