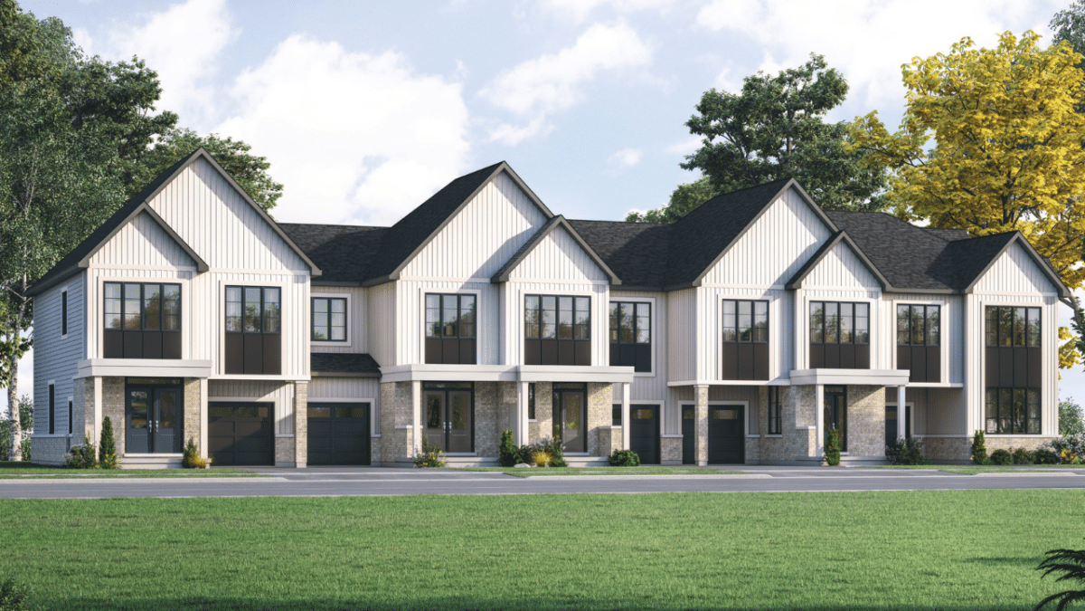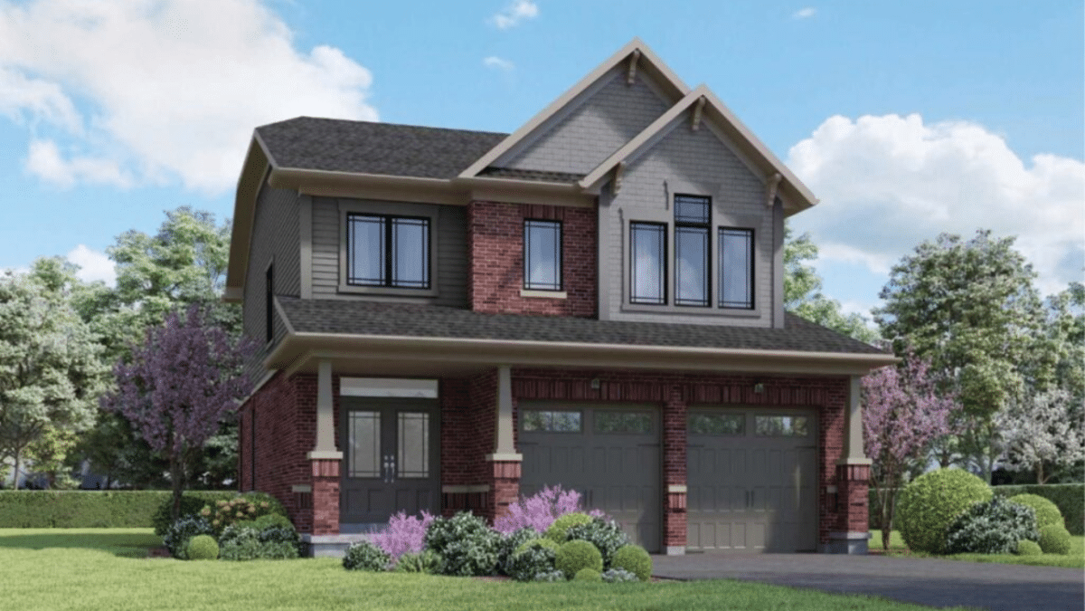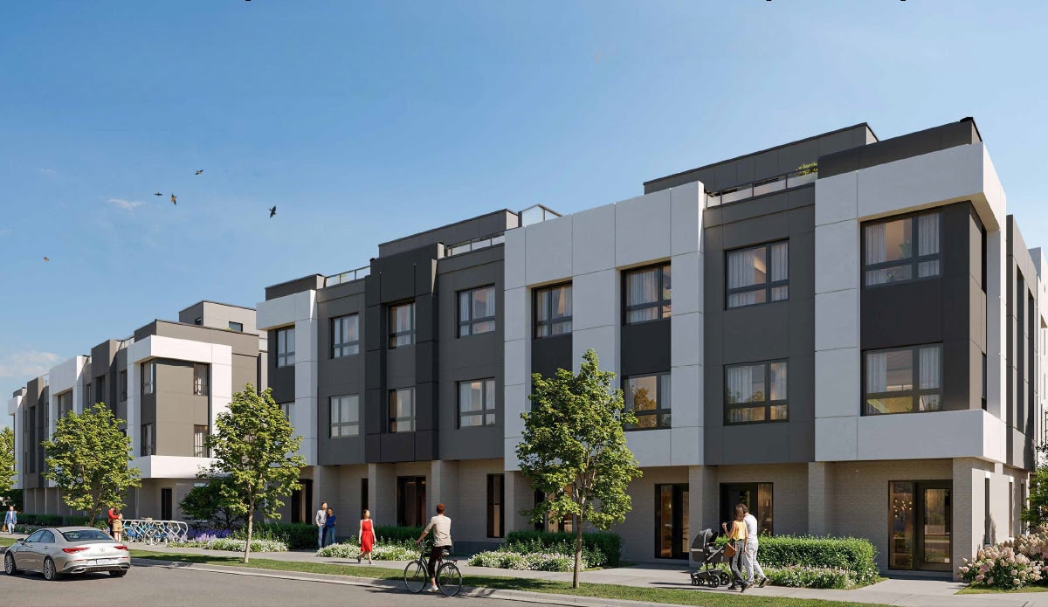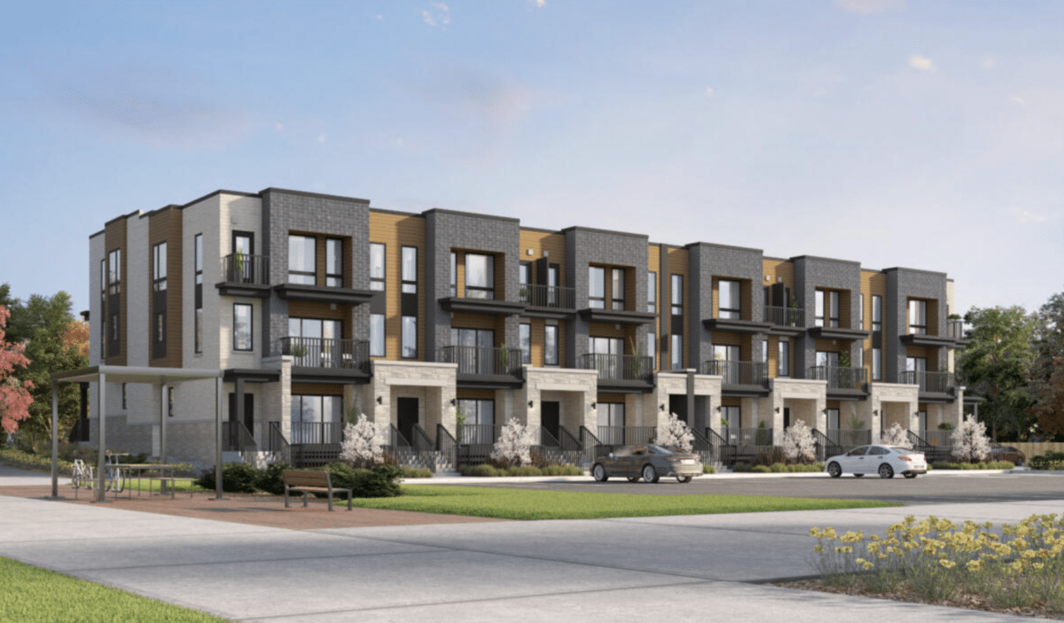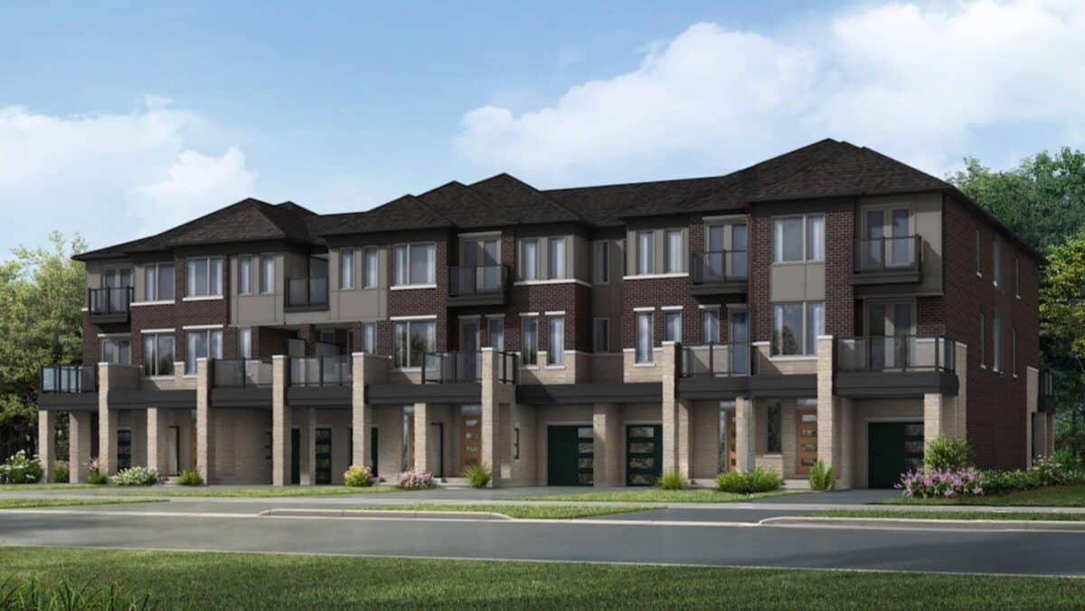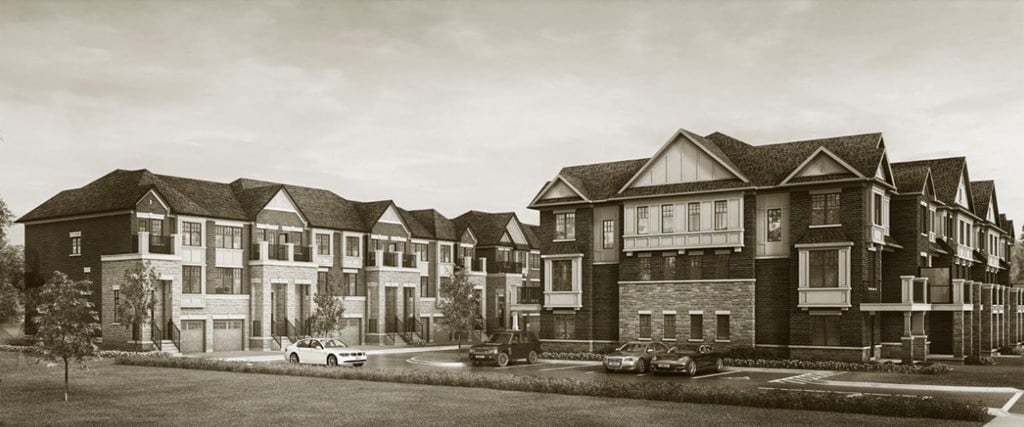The Mid $1.1M!



The Mid $1.1M!
Building Type Homes
City Oakville
Neighbourhood Joshua’s Meadows
Development By Arista Homes Limited, Great Gulf
Development Status Pre-Construction
Sales Status Coming Soon
Price Range The Mid $1.1M!
Suite Sizes 1,850 - 2,420 sq. ft.
Avg. Price/Sq. Ft $593
Occupancy 2025
Storeys N/A
Units N/A
Extras
Parking Price N/A
Locker Price N/A
Maint. Fees N/A
Oakpointe Towns
Oakpointe is a thoughtfully designed residential community by Arista Homes and Great Gulf, set in the highly sought-after Upper Joshua Creek neighbourhood of Oakville. Offering an impressive selection of freehold townhomes and detached homes, Oakpointe blends modern living with the natural beauty of its surroundings. With elegant architecture, energy-efficient designs, and close proximity to top-rated schools, parks, shopping centres, and major highways, this master-planned development provides an exceptional lifestyle for families and professionals seeking comfort, convenience, and lasting value in one of Oakville’s most desirable areas.
Highlights
- Located at Eighth Line and Dundas Street East in Oakville’s Upper Joshua Creek neighbourhood.
- Developed by renowned builders Arista Homes and Great Gulf.
- Offering a premium collection of freehold townhomes and detached single-family homes.
- Homes range from approximately 1,675 to 2,500 square feet in size.
- Starting price from approximately $1,199,990.
- Energy Star certified homes designed for superior efficiency and comfort.
- Close to top-ranking schools such as Oakville Trafalgar High School and Appleby College.
- Surrounded by over 6 acres of conservation parkland, cycleways, and playgrounds.
- Convenient access to major highways including QEW, Highway 403, and Highway 407.
- Nearby amenities include shopping centres, fine dining, golf courses, and healthcare facilities.
- Occupancy expected by 2025 with flexible deposit structure options available.
- Contemporary exterior architecture featuring brick, stone, and wood elements.
- Modern interiors with quartz countertops, oak stairs, and engineered hardwood flooring.
- Smart home ready with rough-ins for future automation and EV charging options.
- Designed within a master-planned community emphasizing walkability and green spaces.
Location & Neighbourhood
The surrounding location of Oakpointe offers a perfect blend of suburban charm and urban convenience in the heart of Oakville’s Upper Joshua Creek neighbourhood. Residents will enjoy close proximity to top-rated schools, beautiful parks, scenic trails, and conservation areas, making it ideal for families and outdoor enthusiasts. Everyday essentials and upscale shopping are easily accessible at nearby plazas and malls, including Oakville Place and Uptown Core. With quick connections to major highways like the QEW, 403, and 407, and nearby GO Transit stations, commuting to Toronto and neighbouring cities is effortless, while a vibrant selection of cafes, restaurants, golf courses, and healthcare facilities enrich the lifestyle experience.
Features & Finishes
Oakpointe homes are crafted with a focus on superior quality, modern functionality, and elegant design, offering features that cater to contemporary family living. Each residence showcases striking exterior finishes with a blend of brick, stone, and wood accents, while interiors boast quartz countertops, oak staircases, engineered hardwood flooring, and premium cabinetry. Kitchens are thoughtfully designed with stainless steel sinks and sleek layouts, while bathrooms feature designer fixtures and stylish tiled finishes. Energy Star certification ensures high-efficiency heating, cooling, and ventilation systems, and smart home rough-ins prepare each home for future technology upgrades, blending comfort, sustainability, and innovation seamlessly.
About The Developers
Arista Homes and Great Gulf, the developers behind Oakpointe, are both highly respected names in the Canadian real estate industry, known for delivering exceptional communities across Ontario. Arista Homes has built a strong reputation with successful projects like Upper Unionville in Markham and Riverstone Golf and Country Club in Brampton, offering high-quality craftsmanship and thoughtful design. Great Gulf is equally recognized for its award-winning developments, such as One Bloor in Toronto and Whitby Meadows, consistently blending innovation with architectural excellence. Their partnership at Oakpointe reflects a shared commitment to building homes that meet the needs of today’s families with lasting value and modern style.
Deposit Structure Coming Soon!
Oakpointe Towns Floor Plans
Floor plans coming soon!
Register now to get first access to prices and floor plans. An agent will get in touch with you as soon as possible.



