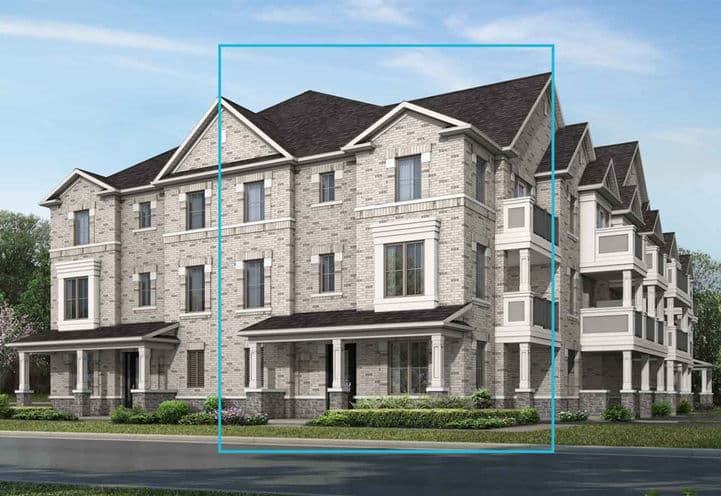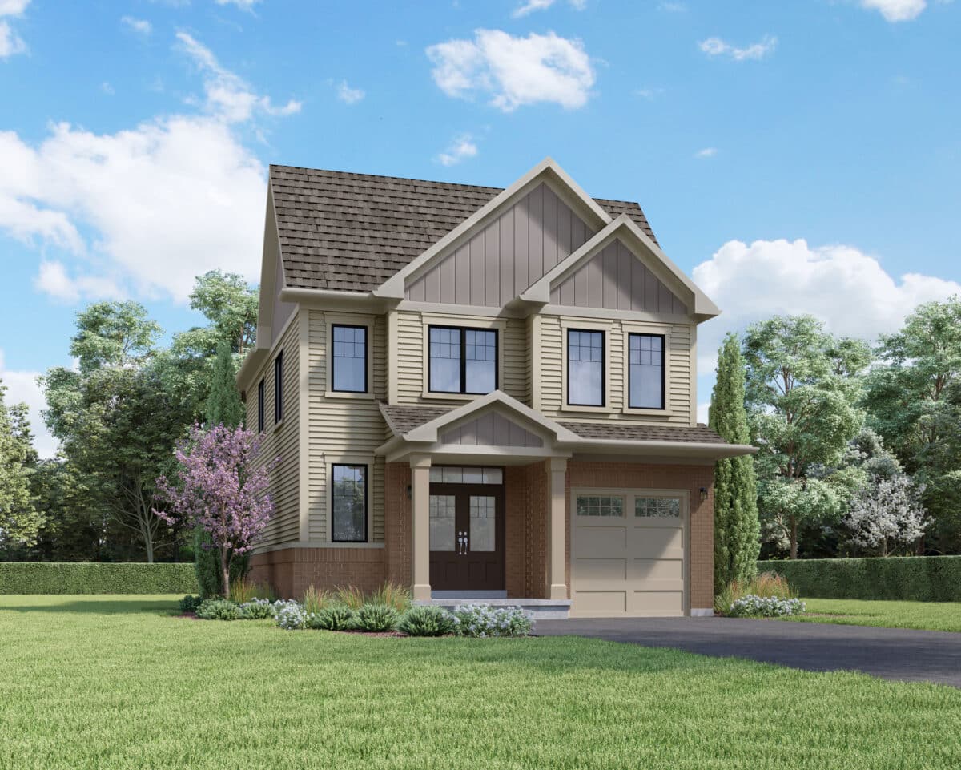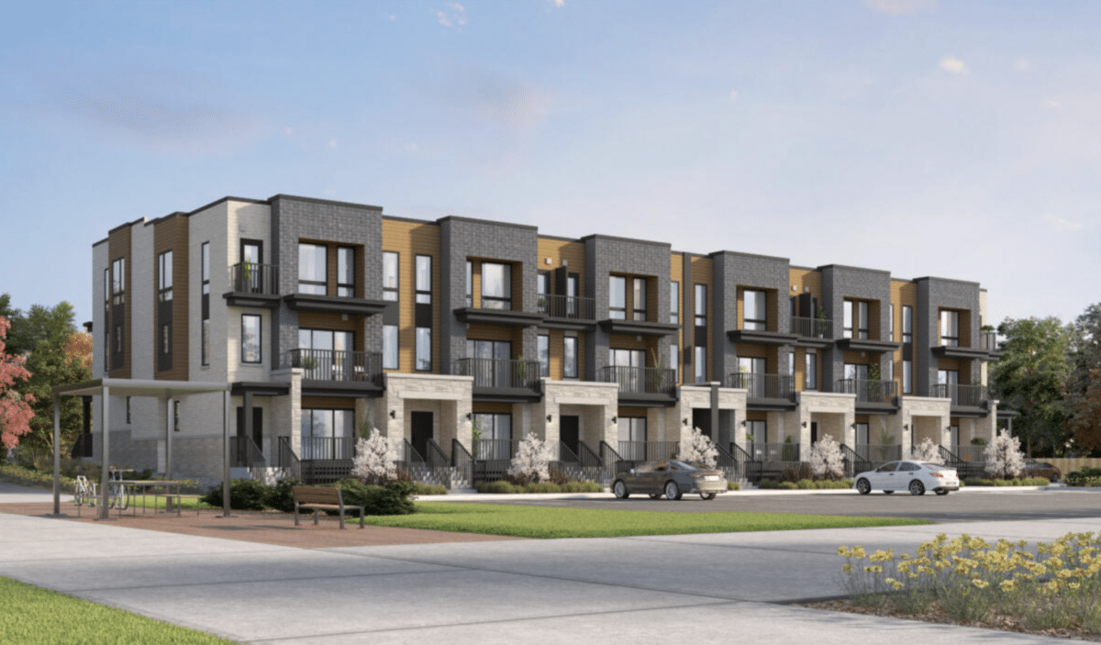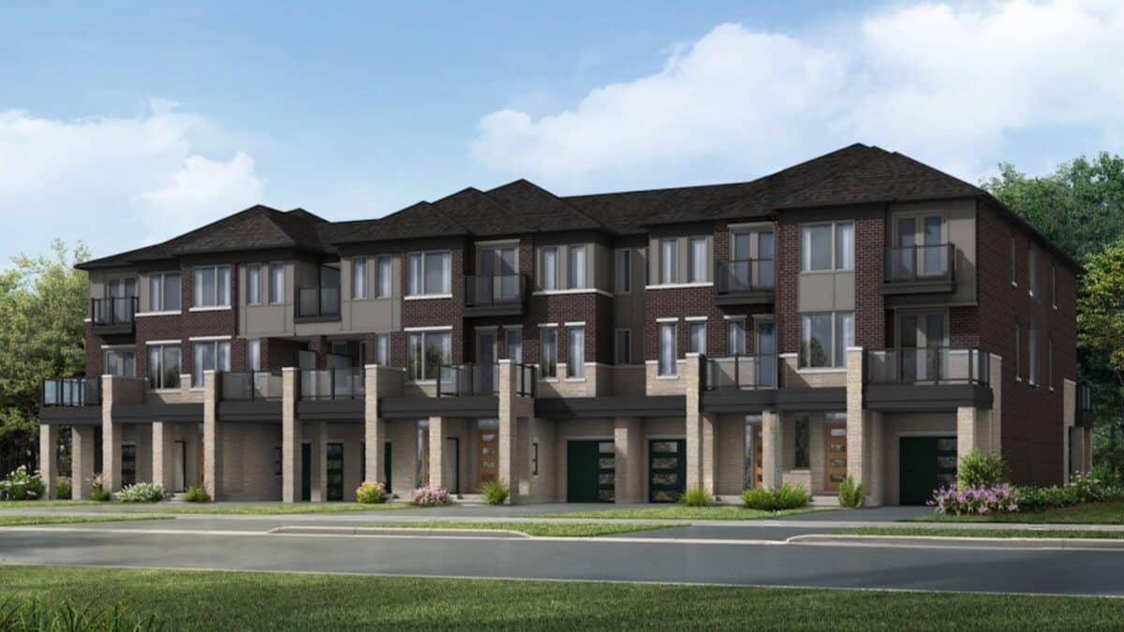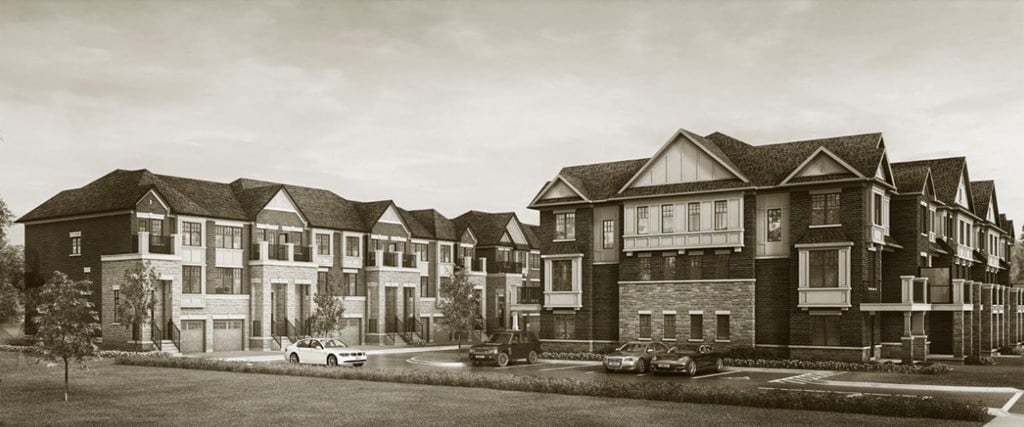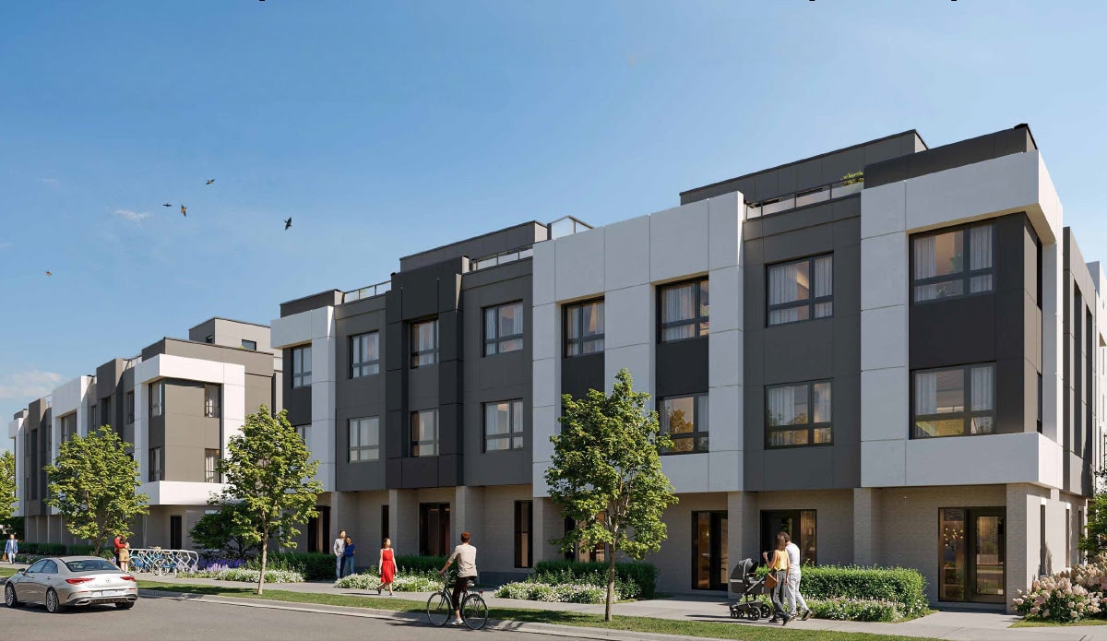Developer Sold Out



Developer Sold Out
Building Type Townhome
City Oakville
Neighbourhood -
Development By Branthaven Homes
Development Status Pre-Construction
Sales Status Sold Out
Price Range Developer Sold Out
Suite Sizes 1,585 - 2,250 sq ft.
Avg. Price/Sq. Ft N/A
Occupancy 2025
Storeys 3
Units 54
Extras
Parking Price N/A
Locker Price N/A
Maint. Fees N/A
West and Post Towns
West and Post Towns is a new townhome development in Oakville by Branthaven Homes. This new development will feature spacious units and will be located at 2714 Westoak Trails Blvd, Oakville. The prime location of this development offers some of the best lifestyle amenities along with a vast area of green spaces, waterfalls, conservation areas and lush parks. Residents of this development will also be just a short walk away from a wide range of dining, shopping and entertainment options.
Highlights
- Located at West Oak Trails Blvd & Postmaster Dr, Oakville.
- Offers 2, 3, 4, and 5-bedroom townhomes.
- Features smart and stylish space planning.
- Includes finished lower levels and flexible double master bedroom suites.
- Provides easy access to urban conveniences and natural amenities.
- Situated in the sought-after Upper Oakville community.
- Close to premium parks and prestige schools.
- Boasts Branthaven’s Fresh Thinking designer kitchen and baths.
- Near Oakville’s beautiful waterfront with parks, beaches, and walking trails.
- Part of Oakville, one of Canada’s best places to live.
- Access to Oakville’s thriving arts and culture scene.
- Variety of shopping and dining options available.
- Well-connected to the GTA via major highways.
- Local bus services operated by Oakville Transit.
- GO Transit services from Oakville GO Station.
Amenities
Location & Neighbourhood
The West and Post Towns is located in the West Oaks neighbourhood and as a result there is much to see and do here. It is considered as one of the most desirable communities in the city. The area also has several green spaces in the form of nature trails and parks for the residents to enjoy. Lifestyle amenities are in plenty around and as a result residents will find a wide range of restaurants, local eateries, cafes, restaurants and much more. The neighbourhood also has easy access to Highways 407 along with the Queen Elizabeth Way, making it convenient for residents to travel around the Greater Toronto Area.
Features & Finishes
West and Post Towns offers a blend of modern convenience and stylish design, featuring smart space planning, finished lower levels, and flexible double master bedroom suites. These townhomes showcase Branthaven’s signature Fresh Thinking designer kitchens and baths, ensuring a contemporary yet timeless aesthetic. With options for 2, 3, 4, and even 5 bedrooms, the homes cater to various family sizes, providing a perfect balance of functionality and elegance.
About The Developers
Branthaven Homes is a renowned name in the field of real estate development in Greater Toronto Area with over 45 years of experience. They have built several condos and homes over the years and have even managed to win awards for some of their work. Premium materials, quality workmanship, beautiful designs, attention to detailand design excellence are some of the qualities you will find in their developments.
Deposit Structure
$25,000 on Signing
$25,000 in 30 Days
$25,000 in 90 Days
$25,000 in 180 Days
$25,000 in 270 Days
West and Post Towns Floor Plans
Floor plans coming soon!
Register now to get first access to prices and floor plans. An agent will get in touch with you as soon as possible.



