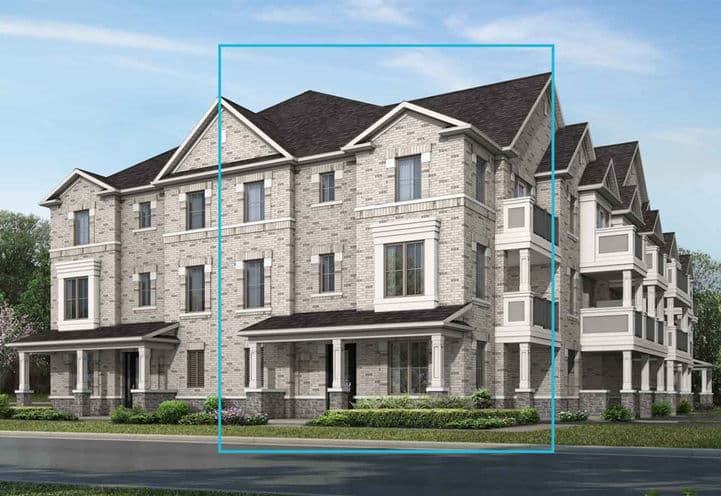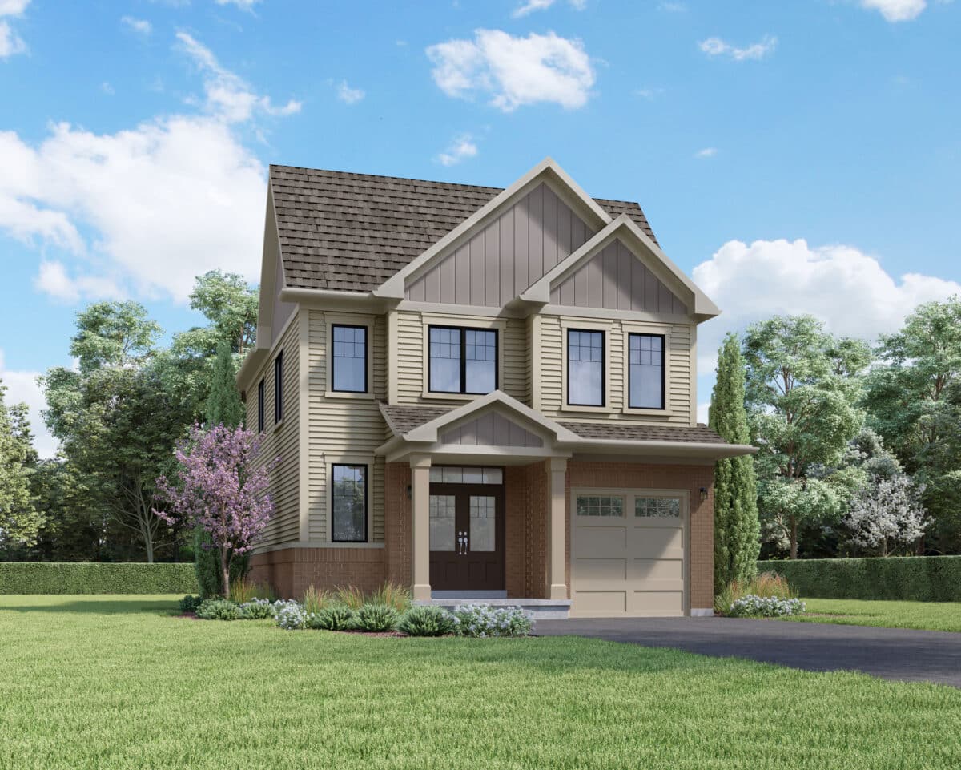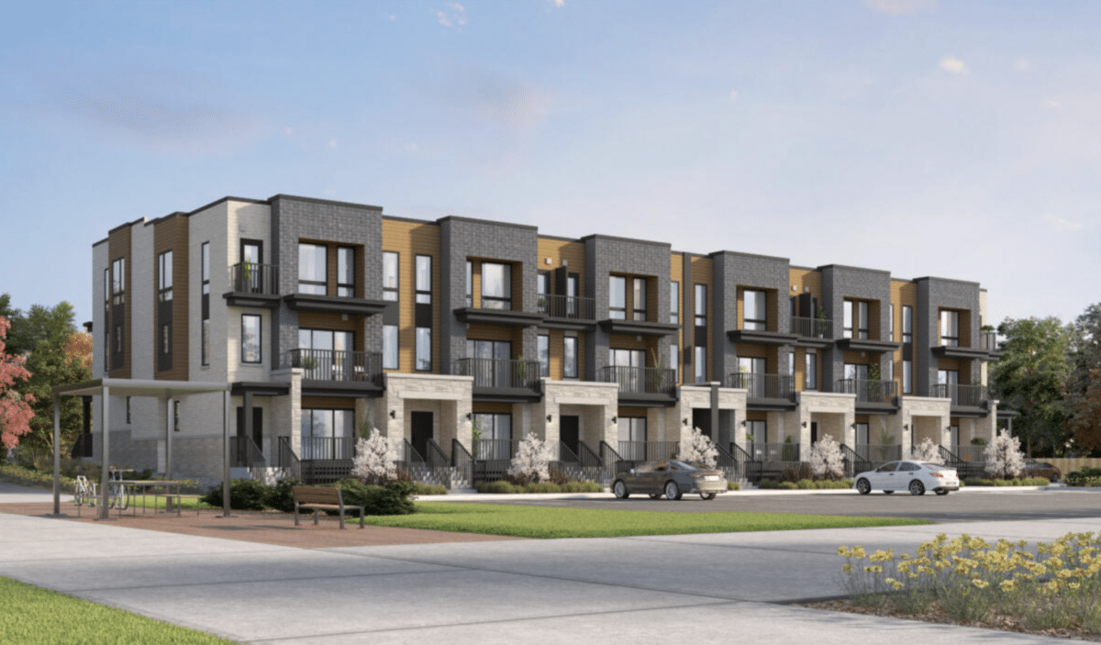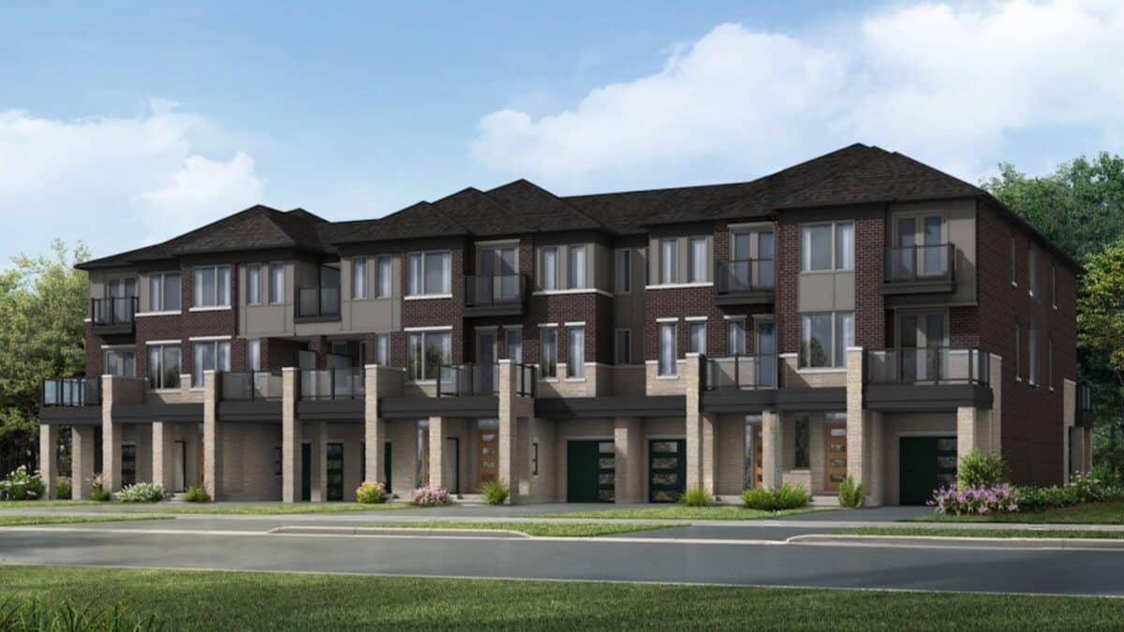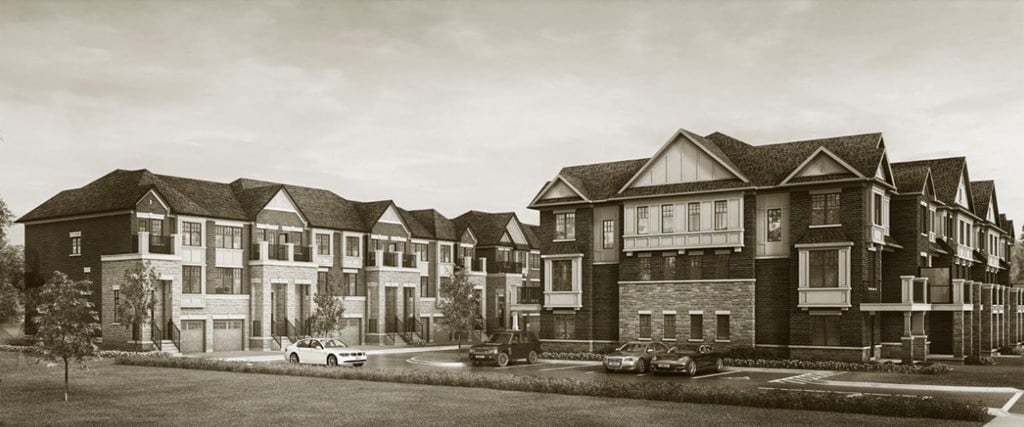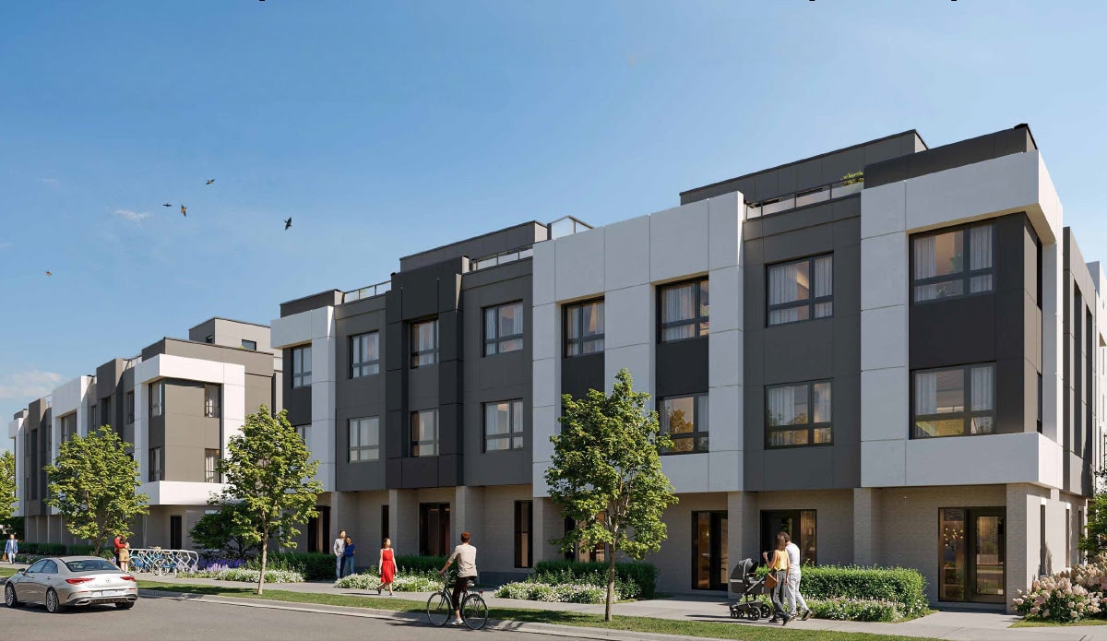UC Tower 3
2425 Simcoe St N, Oshawa, ON
Development By - Tribute Communities, Riocan Real Estate Investment Trust
Public Sales



UC Tower 3
2425 Simcoe St N, Oshawa, ON
Development By - Tribute Communities, Riocan Real Estate Investment Trust
Public Sales
Building Type Condominium
City Oshawa
Neighbourhood -
Development By Tribute Communities, Riocan Real Estate Investment Trust
Development Status Pre-Construction
Sales Status Now Selling
Price Range Public Sales
Suite Sizes 441 - 960 sq. ft.
Avg. Price/Sq. Ft $947
Occupancy 2025
Storeys 19
Units N/A
Extras
Parking Price $45,000
Locker Price $6,000
Maint. Fees $0.50 / sq ft / month
UC Tower 3
UC Tower 3 is the third tower of the UC tower series condominium developments by Tribute Communities and Riocan Real Estate Investment Trust in Oshawa. This new project is located at 2691 Durham Regional Rd 2, Oshawa, ON and is currently in the pre-construction stage. Residents will have several floor plans to choose from along with some of the best indoor amenities including a concierge, sound studio, lounge, catering kitchen and much more.
Highlights
- Located at Winchester Rd E & Simcoe St N in uptown Oshawa.
- Developed by the reputable Tribute Communities.
- Part of a master-planned community offering excellent value.
- Close to Durham Region Transit and GO Transit stations.
- Easy access to Highways 401, 412, and 418 for motorists.
- Surrounded by parks, green spaces, and family-friendly amenities.
- Near top-ranking schools, Durham College, and UOIT.
- Short drive to Lake Ontario and the Oshawa Zoo.
- Conveniently close to dining, shopping, and entertainment options.
- Offers an affordable alternative to Toronto’s downtown condo prices.
Location & Neighbourhood
The neighbourhood around this development offers residents natural green space and walking trails to explore and enjoy. Minutes away from this development are plenty of lifestyle amenities including dining, entertainment and shopping. Residents will also be in close proximity to Metro, Little Oshawa Theatre, Public Library, Kedron Dells Golf, and Walmart. UC Tower 2 is situated conveniently close to major thoroughfares in the area including Highways 401 and 407, allowing motorists to travel seamlessly throughout the city and GTA. Residents here will also be able to get to downtown Toronto in just under 50 minutes.
Features & Finishes
U.C. Tower 3 boasts modern features and high-quality finishes designed to enhance comfort and style. Suites will showcase spacious layouts, sleek kitchens with contemporary cabinetry, stainless steel appliances, and elegant countertops. Expansive windows will allow for ample natural light, while thoughtfully designed bathrooms will feature premium fixtures and finishes. Residents can also enjoy a range of lifestyle amenities that promote relaxation, socializing, and wellness, ensuring a convenient and elevated living experience.
About The Developers
Riocan Real Estate Investment Trust is a privately owned and highly respected real estate developer creating authentic Communities in the Greater Toronto Area. Their main focus is on community building, urban renewal and design innovation. Tribute Communities on the other hand is also a real estate developer from Canada that has been building spectacular homes and communities across the Greater Toronto Area. They have been around for quite some time and have won rewards and recognition from various clients and organizations for their dedication and fabulous results.
Deposit Structure – Min. 6%
$10,000 on Signing
5% Minus $10,000 Spread Out In 8 Monthly Payments
1% on Occupancy
UC Tower 3 Floor Plans
Floor plans coming soon!
Register now to get first access to prices and floor plans. An agent will get in touch with you as soon as possible.



