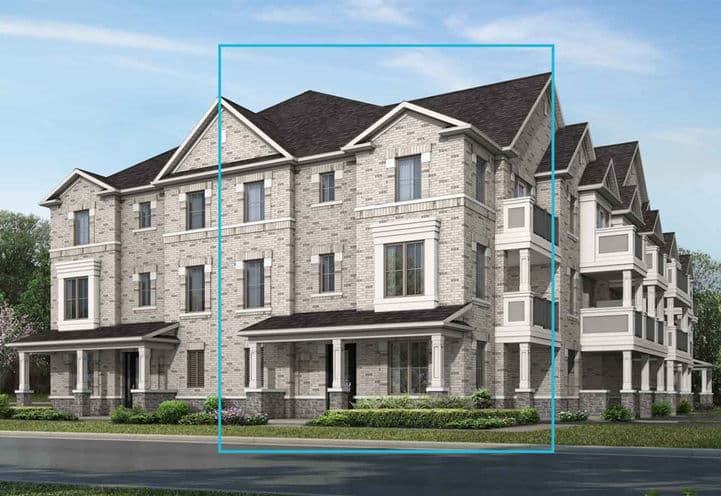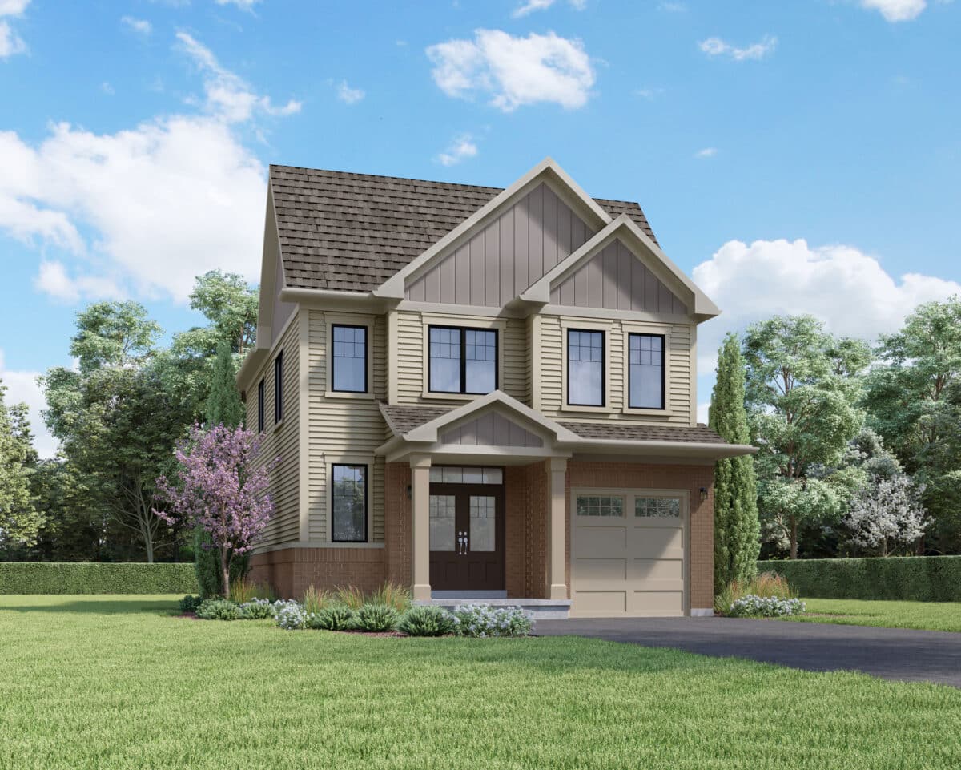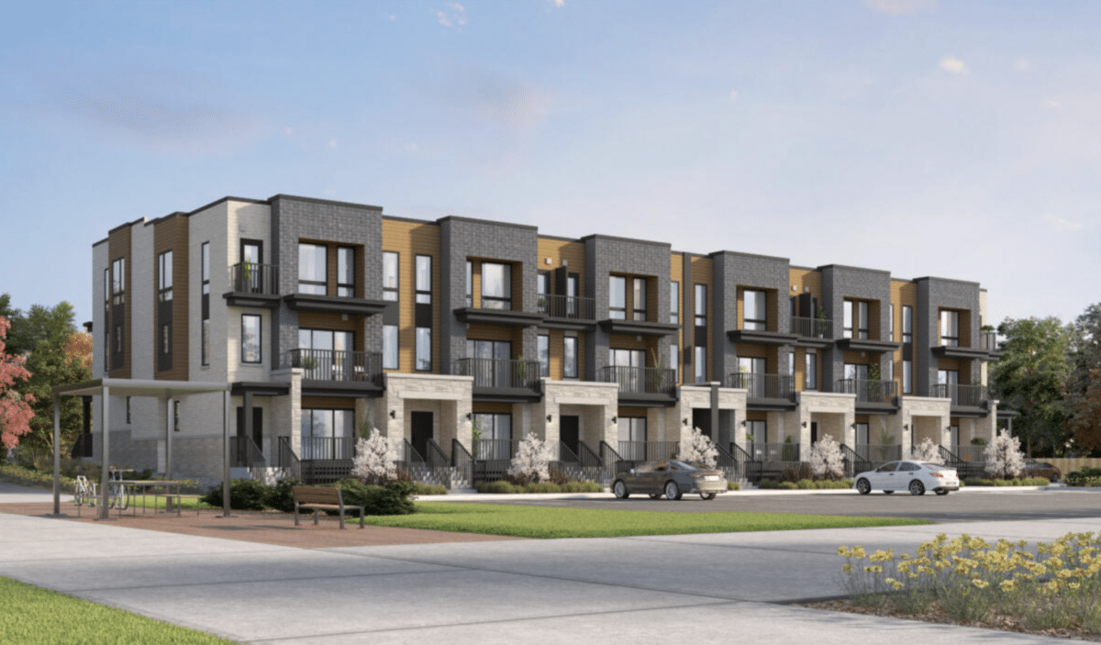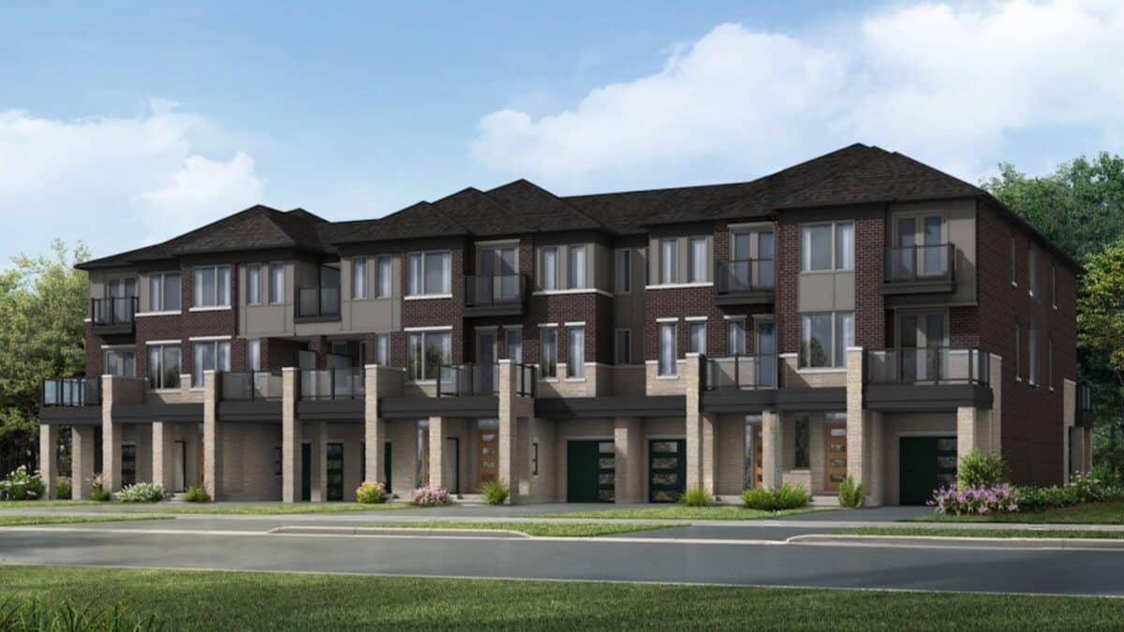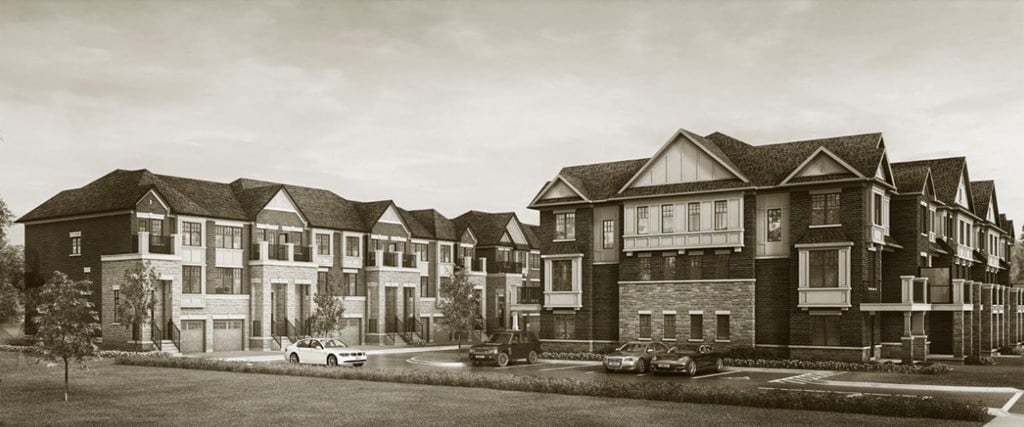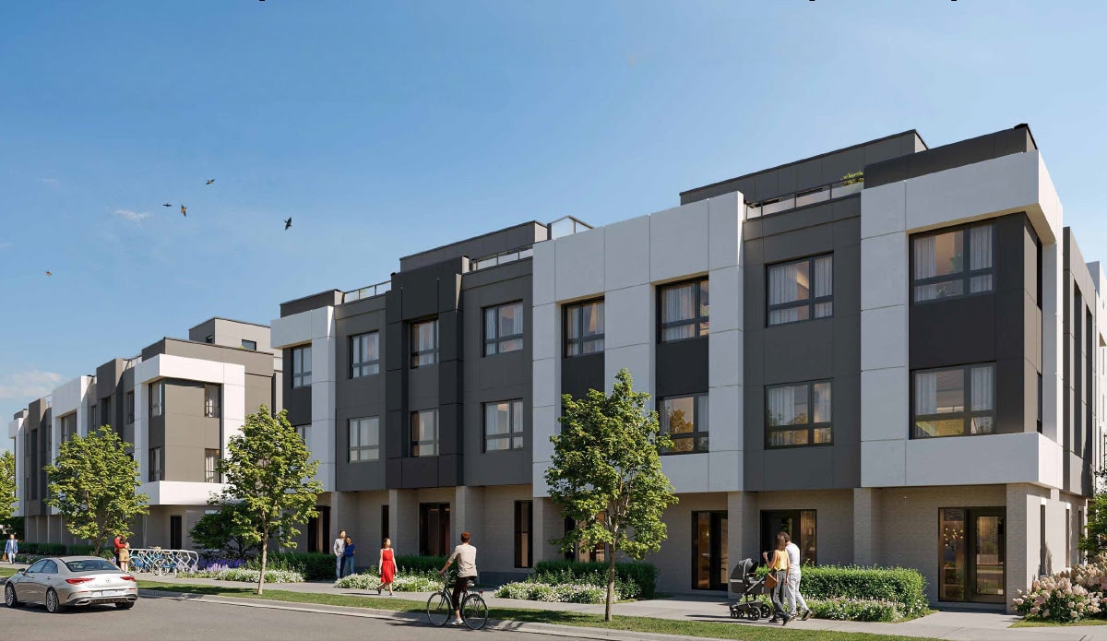$879,990 - $985,990



$879,990 - $985,990
Building Type Townhomes
City Pickering
Neighbourhood -
Development By Arista Homes Limited
Development Status Pre-Construction
Sales Status Platinum Access VIP
Price Range $879,990 - $985,990
Suite Sizes 1,590 - 1,970 sq. ft.
Avg. Price/Sq. Ft N/A
Occupancy TBD
Storeys 3
Units N/A
Extras
Parking Price N/A
Locker Price N/A
Maint. Fees N/A
Seatonville
Introducing Seatonville by Arista Homes, an exciting new addition coming soon to a Master-Planned Community in Pickering! This collection of Freehold Townhomes is situated in Pickering’s rapidly growing north end, near Brock Rd & Whitevale Rd. Seatonville offers residents the perfect balance of peaceful countryside living and urban convenience. With easy access to Highways 407 & 401, the Pickering GO Station, parks, and Downtown Pickering, this vibrant community is poised to become one of the most sought-after addresses in the area!
Highlights
- Located in Pickering’s growing north end near Brock Rd & Whitevale Rd.
- Offers a collection of freehold townhomes with modern designs.
- Provides easy access to Highways 407 & 401 for convenient commuting.
- Close proximity to the Pickering GO Station for seamless transit options.
- Surrounded by parks, green spaces, and recreational amenities.
- Part of a master-planned community designed for balanced living.
- Developed by Arista Homes, known for quality craftsmanship.
- Combines peaceful countryside surroundings with urban conveniences.
- Located near Downtown Pickering’s vibrant shops and dining options.
- Ideal for families, professionals, and investors seeking growth potential.
Location & Neighbourhood
Seatonville is situated in Pickering’s north end, a rapidly growing area that offers residents a well-balanced lifestyle with both natural beauty and urban conveniences. The community is surrounded by lush parks, scenic trails, and protected green spaces, providing ample opportunities for outdoor recreation. Residents can easily access local shopping centres, restaurants, and entertainment hubs in Downtown Pickering, while top schools, healthcare facilities, and community services are all within close reach. With nearby highways and the Pickering GO Station, commuting to Toronto and other parts of the GTA is fast and convenient, making Seatonville an ideal location for families and professionals alike.
Features & Finishes
Seatonville by Arista Homes offers thoughtfully designed residences featuring modern layouts and premium finishes. Homes are crafted with open-concept floor plans, spacious kitchens with quality cabinetry, and sleek countertops. Large windows provide ample natural light, while stylish flooring and contemporary fixtures enhance the interiors. Select models include private garages, inviting outdoor spaces, and energy-efficient features for added comfort and sustainability. Each home is built with meticulous attention to detail, ensuring a perfect blend of functionality and modern aesthetics to suit various lifestyles.
About The Developers
Arista Homes is a reputable developer known for delivering high-quality residences with innovative designs. In the Seatonville community, they are working alongside trusted builders such as DECO Homes, OPUS Homes, Fieldgate Homes, and Paradise Homes. This collaboration ensures a diverse range of well-crafted housing options, offering thoughtful layouts and modern features tailored to meet various lifestyle needs.
Deposit Structure
$20,000 on Signing
$20,000 in 30 Days
$20,000 in 90 Days
$20,000 in 120 Days
$20,000 in 180 Days
($100,000 Total)
Seatonville Floor Plans
Floor plans coming soon!
Register now to get first access to prices and floor plans. An agent will get in touch with you as soon as possible.



