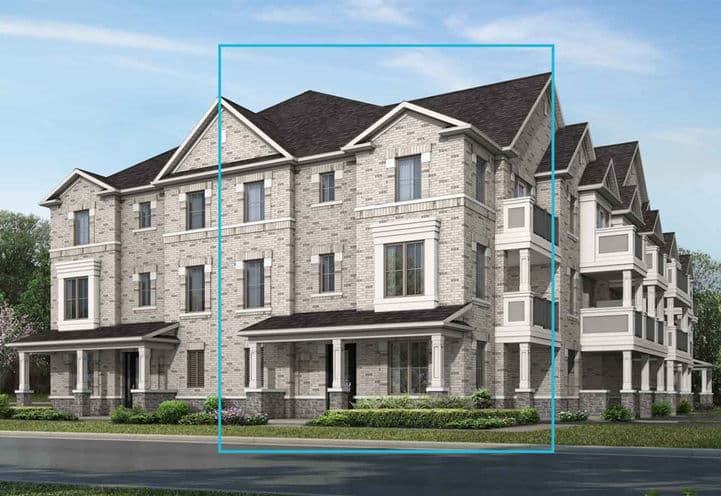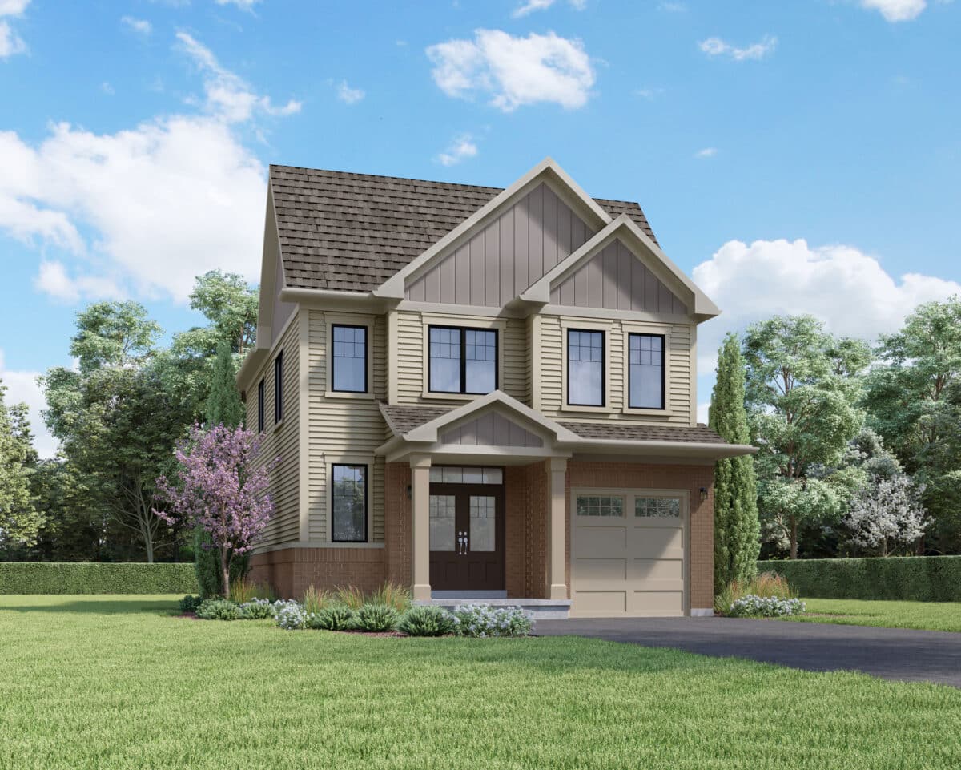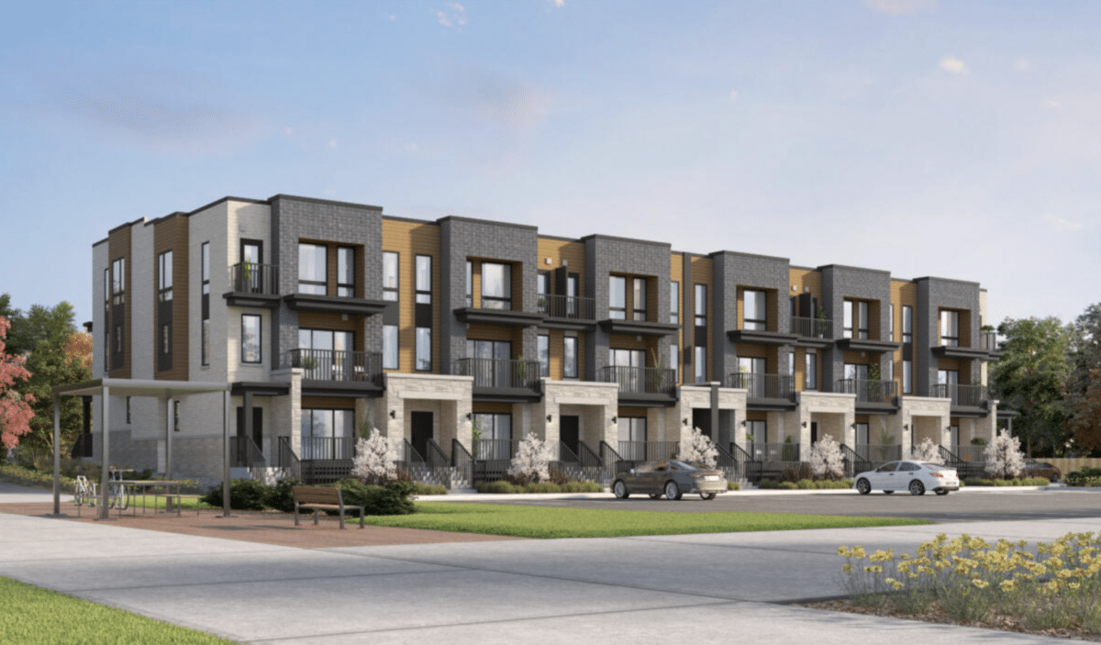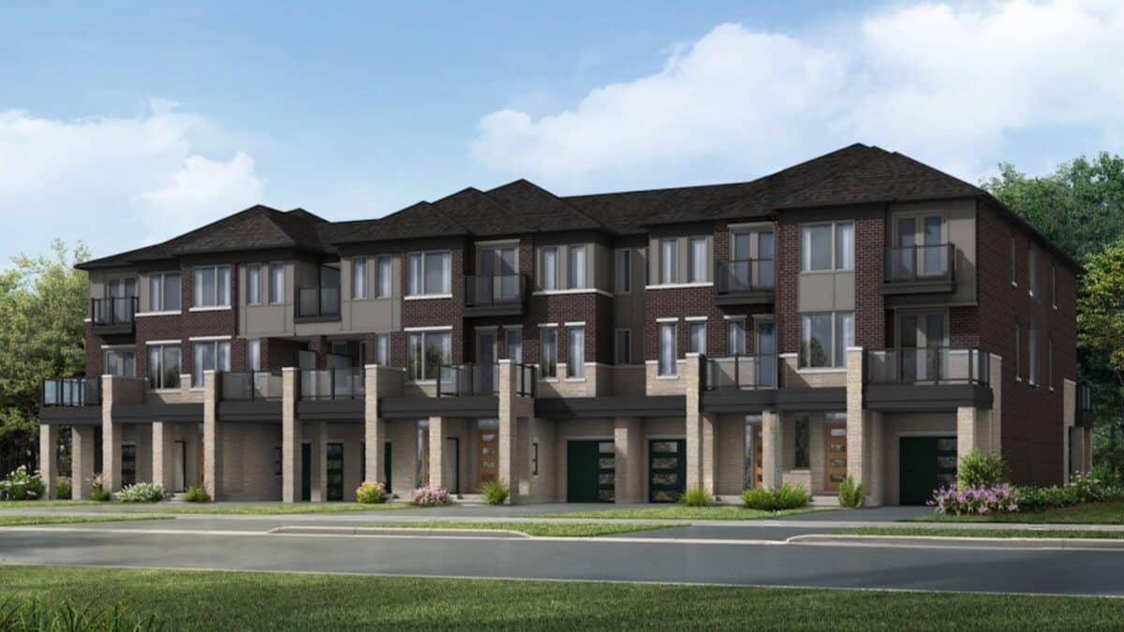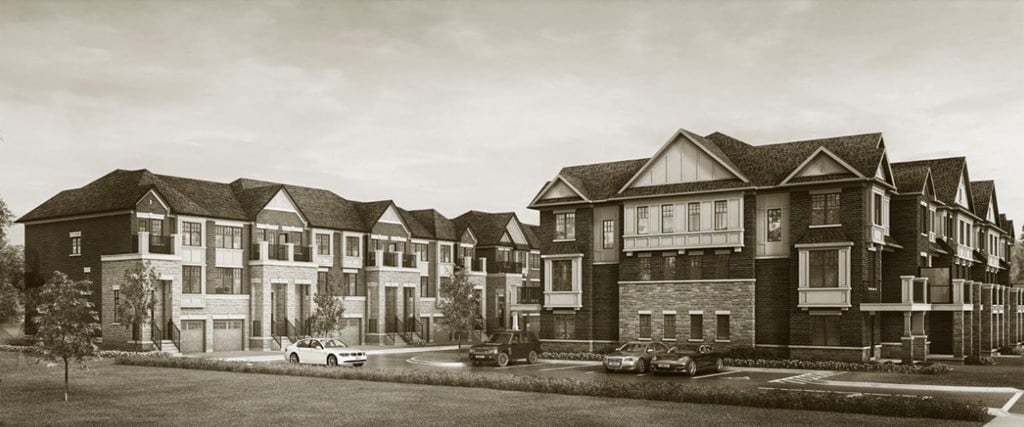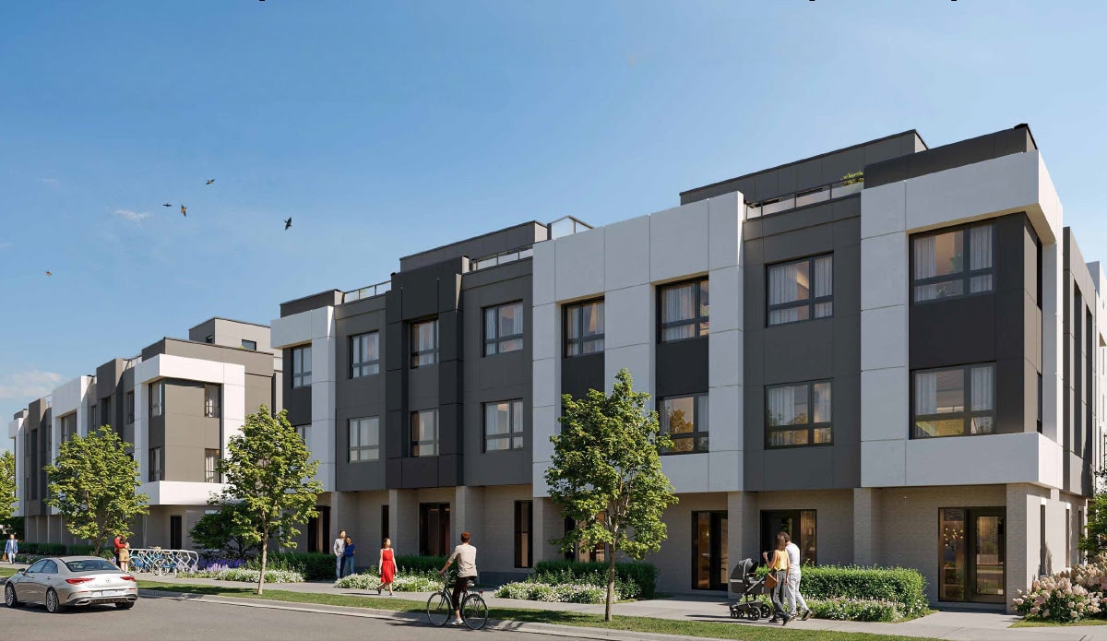$1,999,900 - $2,879,900



$1,999,900 - $2,879,900
Building Type Homes
City Richmond Hill
Neighbourhood -
Development By Sundance Homes
Development Status Pre-Construction
Sales Status Now Selling
Price Range $1,999,900 - $2,879,900
Suite Sizes 2,874 - 5,092 sq. ft.
Avg. Price/Sq. Ft $565
Occupancy 2026
Storeys 2
Units 25
Extras
Parking Price Included
Locker Price N/A
Maint. Fees N/A
Oakridge Green Homes
Oakridge Green Homes is a prestigious new single-family development by Sundance Development Corporation, offering an exclusive collection of 42’ and 50’ detached homes in Richmond Hill. Blending contemporary and traditional architecture, these meticulously designed residences feature open-concept layouts, upscale finishes, and outdoor loggias backing onto serene natural green spaces. Situated in a well-established, family-friendly neighbourhood, residents will enjoy proximity to lush parks, conservation areas, top-tier schools, urban amenities, and seamless connectivity to major highways and transit, making Oakridge Green Homes a perfect balance of nature and modern convenience.
Highlights
- Exclusive collection of 42’ and 50’ detached single-family homes in Richmond Hill.
- Features contemporary and traditional architecture with upscale finishes.
- Spacious open-concept layouts designed for modern family living.
- Homes back onto untouched natural green spaces for a serene environment.
- Located near Jefferson Forest, Lake Wilcox, and Oak Ridges Corridor Conservation Reserve.
- Close to top-ranking schools, parks, sports centres, and medical facilities.
- Minutes from Elgin Mills Crossing, home to over 38 Big Box retailers and dining options.
- Easy access to Highway 404 for a quick commute to downtown Toronto.
- Gormley GO Station is just minutes away for seamless transit connectivity.
- Developed by Sundance Homes, known for outstanding neighbourhood planning and craftsmanship.
Location & Neighbourhood
Oakridge Green Homes is nestled in a prime Richmond Hill location, surrounded by picturesque parks, forests, and conservation areas such as Jefferson Forest, Lake Wilcox, and the Oak Ridges Corridor Conservation Reserve. This well-established and family-friendly neighbourhood offers top-ranking schools, sports facilities, and state-of-the-art medical centres, ensuring a high quality of life. Residents will also enjoy convenient access to premier shopping, dining, and entertainment options, including Elgin Mills Crossing. With Highway 404 and Gormley GO Station just minutes away, commuting to downtown Toronto and other GTA destinations is effortless.
Features & Finishes
Oakridge Green Homes showcases an exceptional blend of contemporary and traditional architecture, featuring elegant exteriors and meticulously crafted interiors. These spacious 42’ and 50’ detached homes boast open-concept layouts, soaring ceilings, and oversized windows that invite natural light. High-end finishes include premium hardwood flooring, designer kitchens with quartz countertops and custom cabinetry, as well as spa-inspired bathrooms with luxurious fixtures. Each home also features a beautiful outdoor loggia, seamlessly extending living spaces into the serene natural surroundings, offering a perfect balance of comfort and sophistication.
About The Developers
Sundance Homes is committed to creating vibrant communities with thoughtfully planned neighbourhoods and diverse home designs. With a team of award-winning industry professionals, they craft residences that blend modern innovations with fine craftsmanship. Their communities are designed to offer convenience and comfort, incorporating nearby amenities, contemporary features, and timeless architectural details. Each home reflects a dedication to quality, ensuring a living experience that meets the needs of today’s homeowners.
Deposit Structure – Min. 10%
$25,000 on Signing
2.5% in 60 Days
2.5% in 120 Days
2.5% in 180 Days
2.5% in 210 Days
Oakridge Green Homes Floor Plans
Floor plans coming soon!
Register now to get first access to prices and floor plans. An agent will get in touch with you as soon as possible.



