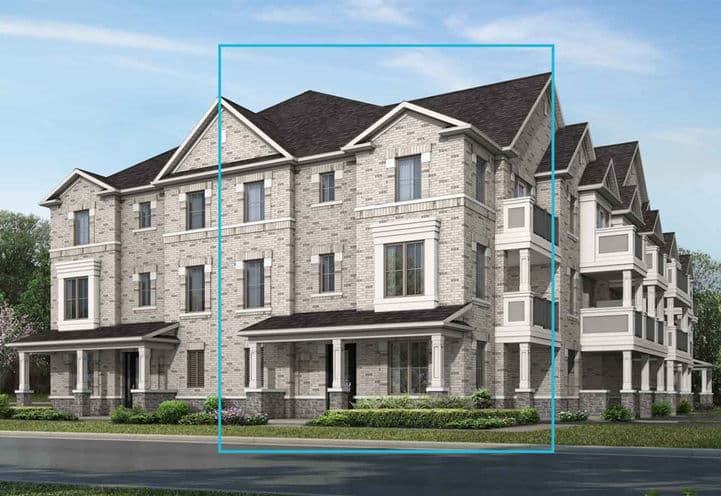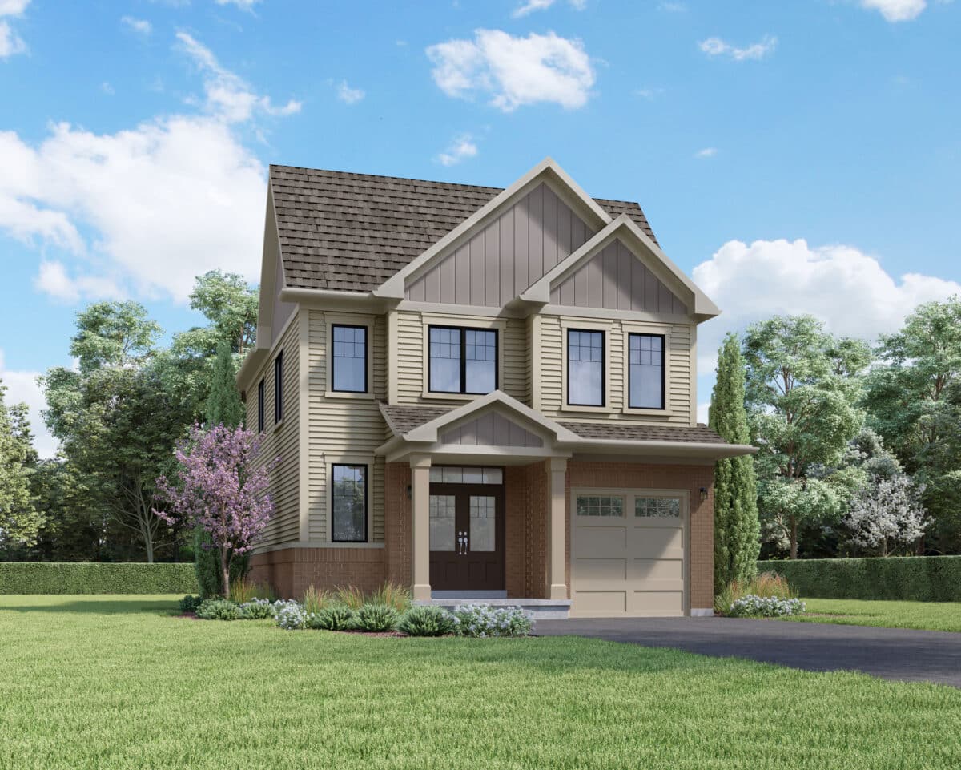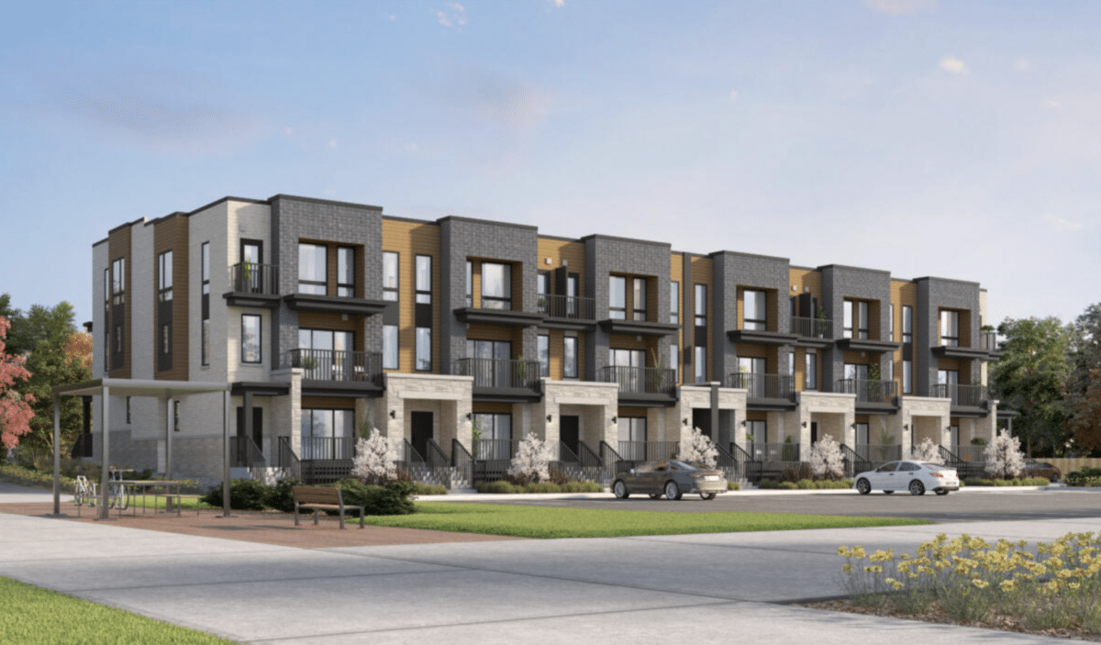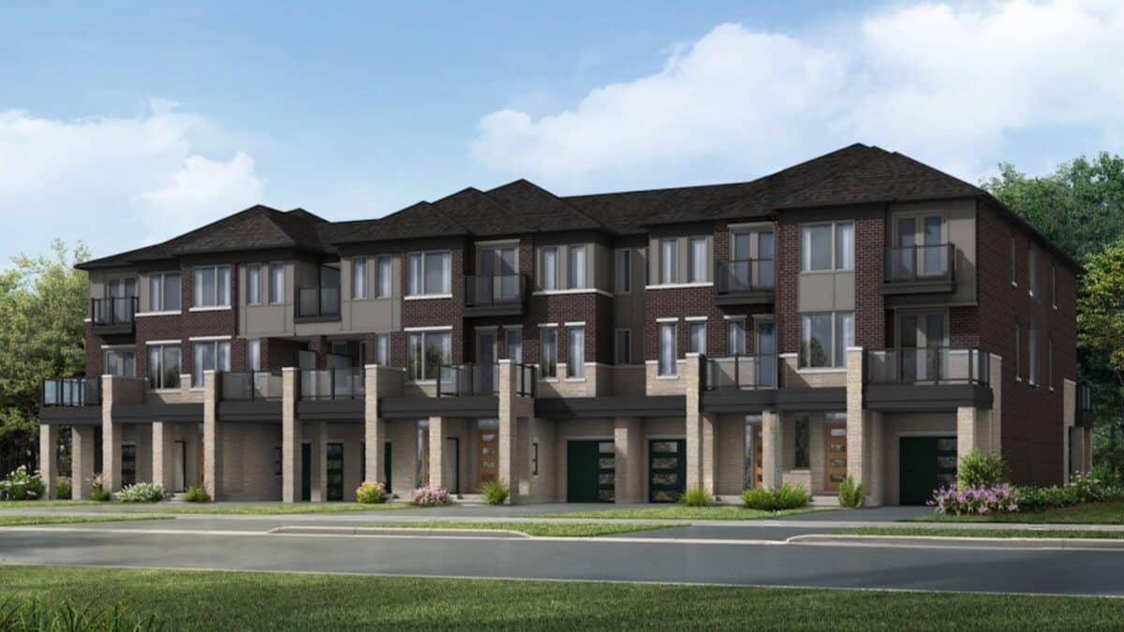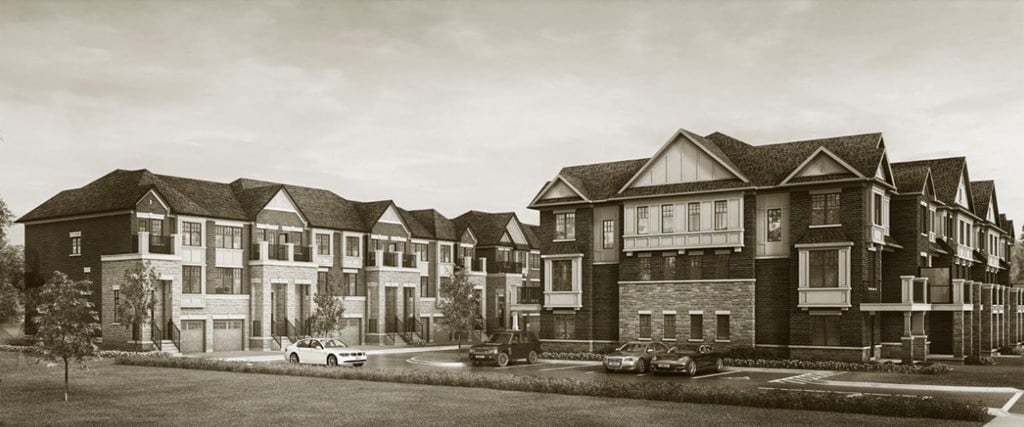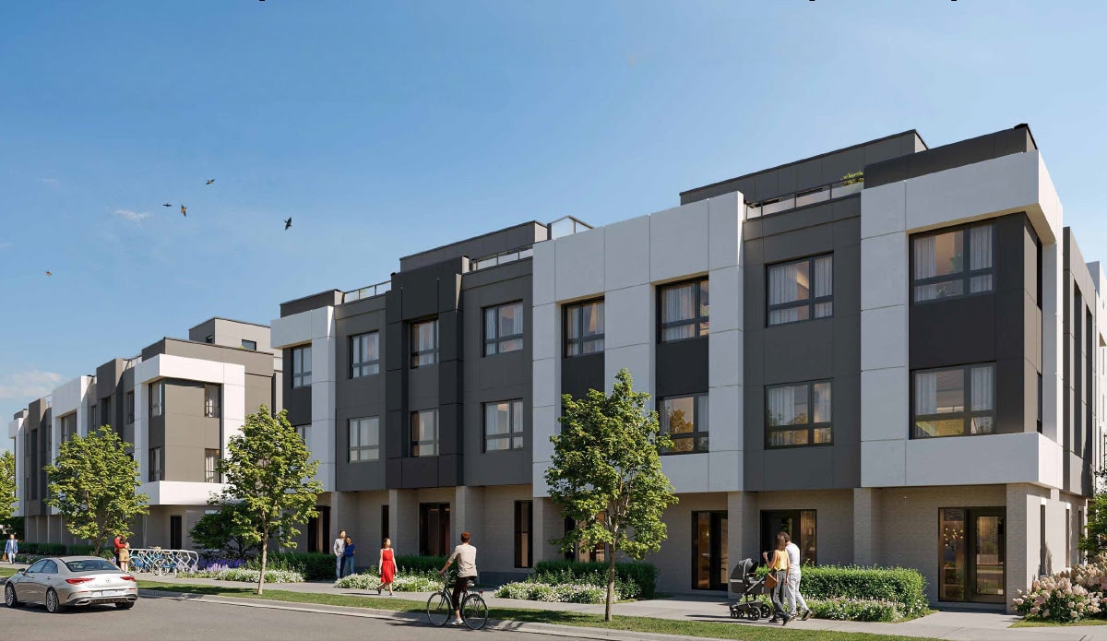King East Estates
5 Aida Pl, Richmond Hill, ON
Development By - Plazacorp Urban Residential Communities
$1,815,990 - $3,429,990



King East Estates
5 Aida Pl, Richmond Hill, ON
Development By - Plazacorp Urban Residential Communities
$1,815,990 - $3,429,990
Building Type Townhome
City Richmond Hill
Neighbourhood Oak Ridges
Development By Plazacorp Urban Residential Communities
Development Status Pre-Construction
Sales Status Now Selling
Price Range $1,815,990 - $3,429,990
Suite Sizes 1850 - 4165 sq ft
Avg. Price/Sq. Ft $816
Occupancy 2024
Storeys 2
Units 255
Extras
Parking Price N/A
Locker Price N/A
Maint. Fees N/A
King East Estates
King East Estates by Plazacorp Urban Residential Communities is an exciting new townhome development nestled at Bathurst St & King Rd in Richmond Hill. This prime location offers residents unparalleled access to lush parklands, serene freshwater lakes, and ample natural green spaces. Perfect for families, the area is home to top-rated schools and early learning centres, with Seneca College King Campus nearby for post-secondary education. Residents will enjoy the convenience of nearby lifestyle amenities along Yonge Street, as well as easy commutes via Highway 404 and York Region Transit bus routes. Experience the perfect blend of urban living and natural beauty at King East Estates.
Highlights
- New townhome development by Plazacorp Urban Residential Communities located at Bathurst St & King Rd, Richmond Hill.
- Surrounded by lush parklands, natural green spaces, and beautiful freshwater lakes.
- Close proximity to high rating schools, early learning centres, and Seneca College King Campus.
- Nearby Yonge Street offers plenty of dining, shopping, and entertainment options.
- Easy access to Highway 404 allows commuters to reach downtown Toronto in under 45 minutes.
- York Region Transit bus routes are just steps away, connecting residents to regional transit systems and the subway.
Amenities
Location & Neighbourhood
King East Estates will be located in an area that is just a short drive away from several amenities. Just a few minutes from home, residents will have a wide range of dining, shopping and entertainment options. The area is also considered ideal for students as there are several post-secondary institutes that are easily accessible including the famous Seneca College King Campus. There are also several green spaces around in the form of nature trails, lush parks and freshwater lakes. Residents of this development will have easy access to transit services thanks to the York Region Transit. There are also convenient access points to highways including Highway 404, that can take commuters to downtown Toronto in just under 45 minutes.
Features & Finishes
King East Estates offers an impressive range of features and finishes in both townhomes and semi-detached or single-family homes. Townhomes include 9’ ceilings and engineered laminate flooring on the second floor, bold 5” base trim, and a suite of stainless steel appliances. They also boast full-size front-loading washers and dryers, quartz vanities in all bathrooms, and premium entry and garage doors. Semi-detached and single-family homes feature 9’ ceilings, gas fireplaces with marble mantels, and engineered hardwood flooring. Additional highlights include wrought iron pickets, quartz bathroom vanities, luxurious shower setups in the master ensuite, laundry cabinetry, and premium entry and garage doors.
About The Developers
Since 1982, Plazacorp Urban Residential Communities has taken pride in building quality homes. They see themselves as so much more than just a home builder, but as a real brand of lifestyle that can impact the lives of people buying their houses. They’ve constructed more than 7,000 houses, and they don’t expect to slow down.
Deposit Structure
Semi-Detached
$20,000 on Signing
Balance of 2.5% in 20 Days
2.5% in 60 Days
1.5% in 90 Days
1.5% in 150 Days
1.5% in 210 Days
1.5% in 210 Days
1.5% in 270 Days
2% in 300 Days
Single Detached
$30,000 on Signing
$50, 000 in 60 Days
$50, 000 in 120 Days
$50,000 in 150 Days
$20,000 in 180 Days
$25,000 in 210 Days
King East Estates Floor Plans
Floor plans coming soon!
Register now to get first access to prices and floor plans. An agent will get in touch with you as soon as possible.



