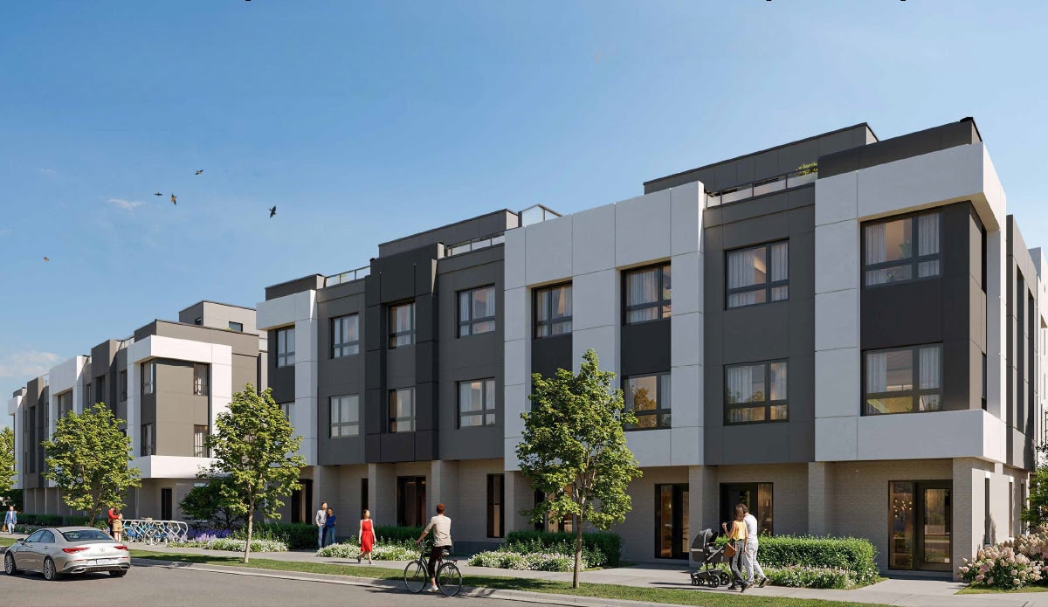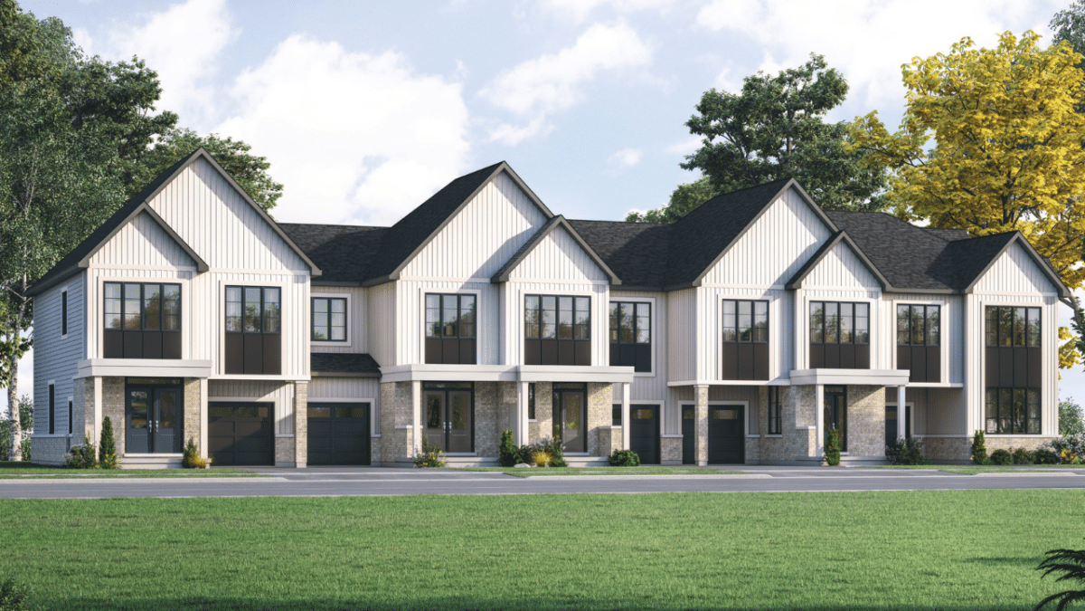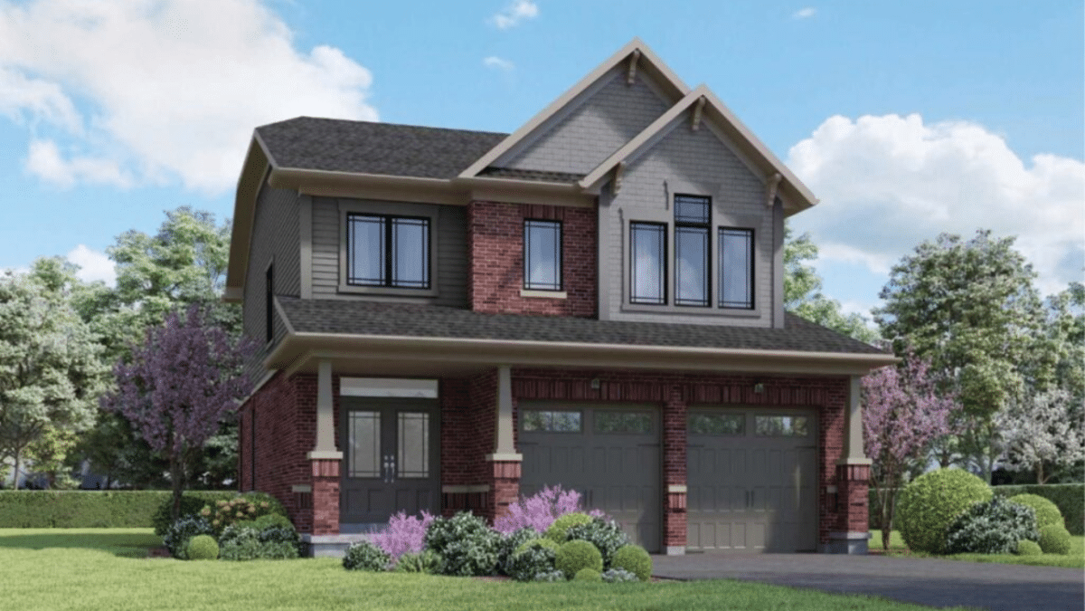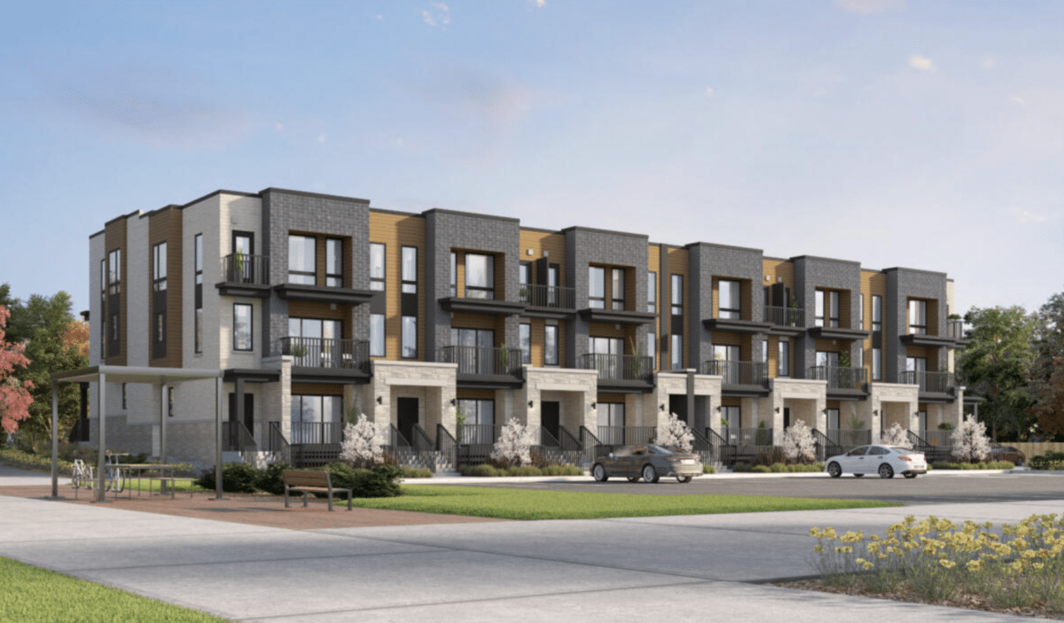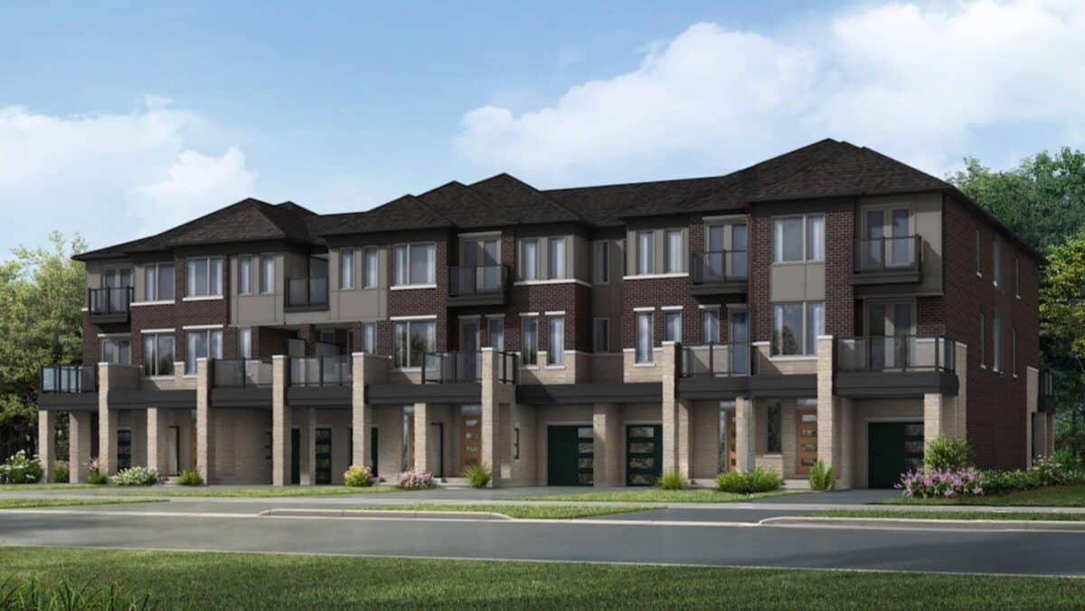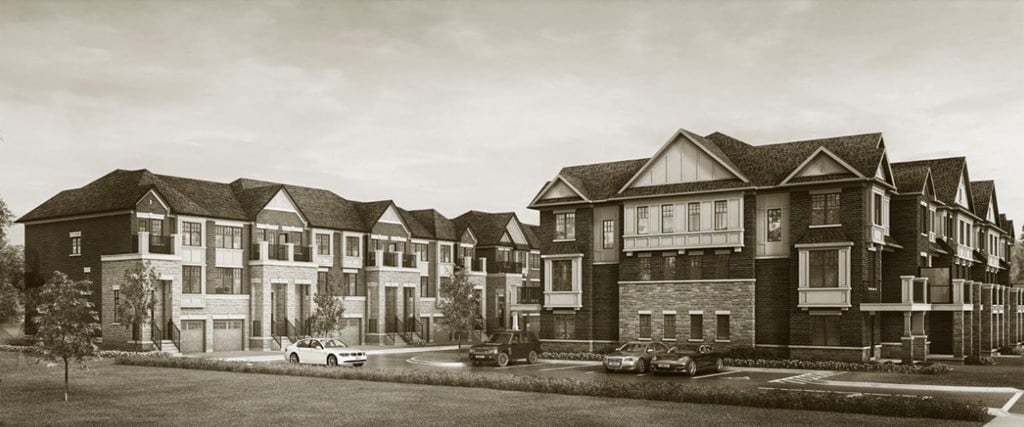The Manderley Condos
1478 Kingston Rd, Toronto, ON
Development By - Nova Ridge Development Partners Inc
$645,990 - $1,089,990



The Manderley Condos
1478 Kingston Rd, Toronto, ON
Development By - Nova Ridge Development Partners Inc
$645,990 - $1,089,990
Building Type Condominium
City Toronto
Neighbourhood -
Development By Nova Ridge Development Partners Inc
Development Status Under Construction
Sales Status Now Selling
Price Range $645,990 - $1,089,990
Suite Sizes 536 - 1,105 sq ft.
Avg. Price/Sq. Ft $885
Occupancy 2024
Storeys 12
Units 198
Extras
Parking Price $56,990
Locker Price $6,900
Maint. Fees $0.63 / sq ft / month
The Manderley Condos
The Manderley Condos by Nova Ridge Developments is an exciting new project located at Kingston Road and Warden Avenue in Toronto’s vibrant Birch Cliff neighbourhood. This modern development offers residents easy access to the trendy Danforth Village, the scenic Beaches, and the stunning Bluffs, creating an ideal mix of urban and natural living. With excellent transit options, schools, and everyday conveniences just steps away, The Manderley Condos provides a family-friendly atmosphere while maintaining seamless connectivity to downtown Toronto.
Highlights
- Located at Kingston Road and Warden Avenue in Toronto’s Birch Cliff neighbourhood.
- Close proximity to Danforth Village, The Beaches, and the Bluffs.
- Family-friendly area with several schools within walking distance.
- Easy access to regional bus routes, Danforth GO station, and Victoria Park subway station.
- Downtown Toronto is just a 45-minute commute by transit and 25 minutes by car.
- Convenient access to shopping, dining, cafes, and entertainment options.
- Nearby grocery stores, pharmacies, and daily amenities within walking distance.
- Motorists can easily access Lake Shore Boulevard East and the Gardiner Expressway via Kingston Road.
- Developed by Nova Ridge Developments, known for exceptional customer service and quality homes.
Amenities
- BBQ Area
- Billiards Room
- Concierge
- Concierge Services
- Fitness and Yoga Room
- Kid's Play Room
- Lounge Area
- Outdoor Terrace
- Party Room
- Pet Wash Area
- Rooftop Lounge
Location & Neighbourhood
The Manderley Condos is located in Toronto’s charming Birch Cliff neighbourhood, offering a perfect blend of urban and coastal living. Residents can enjoy the nearby Danforth Village with its array of boutique shops, restaurants, and vibrant community atmosphere, or relax along The Beaches and the scenic walking trails of the Bluffs. The area is highly walkable, with easy access to schools, grocery stores, cafes, and essential amenities. Its close-knit, family-friendly environment, combined with excellent transit options and connectivity to downtown Toronto, makes it an ideal location for a balanced lifestyle.
Features & Finishes
The Manderley Condos boasts a range of elegant suite features and finishes designed for modern living. Each unit features smooth ceilings and laminate flooring in key areas like the foyer, living/dining rooms, bedrooms, and dens. The custom-style kitchen cabinetry, quartz countertops, and ceramic tile backsplashes offer a stylish and functional culinary space, complemented by stainless-steel appliances, including a refrigerator, electric range oven, dishwasher, and over-the-range hood microwave. Practical kitchen under-cabinet lighting enhances work surfaces, while the bathrooms are outfitted with quartz vanity countertops, chrome faucets, and frameless glass shower doors for select plans, all accentuated by decorative lighting and quality cabinetry.
About The Developers
Nova Ridge Development Partners is a full-service development company focusing on the acquisition, construction and management of real estate while producing sustainable value and improving the growth of assets. Their vision is to create high quality homes and neighbourhoods at an affordable price with a creative architectural style. They have years of experience constructing condominiums throughout the GTA and in every construction project they continue to use a high level of professionalism and customer service.
Deposit Structure – Min. 5%
$10,000 on Signing
Balance to 2.5% in 120 Days
2.5% on June 1, 2024
The Manderley Condos Floor Plans
Floor plans coming soon!
Register now to get first access to prices and floor plans. An agent will get in touch with you as soon as possible.



