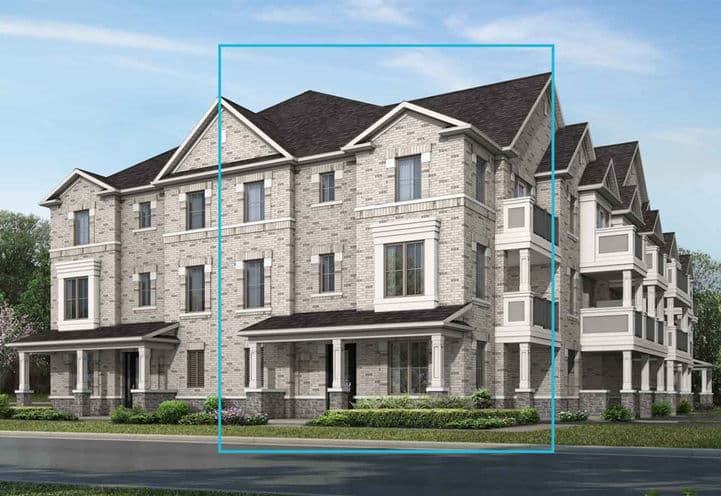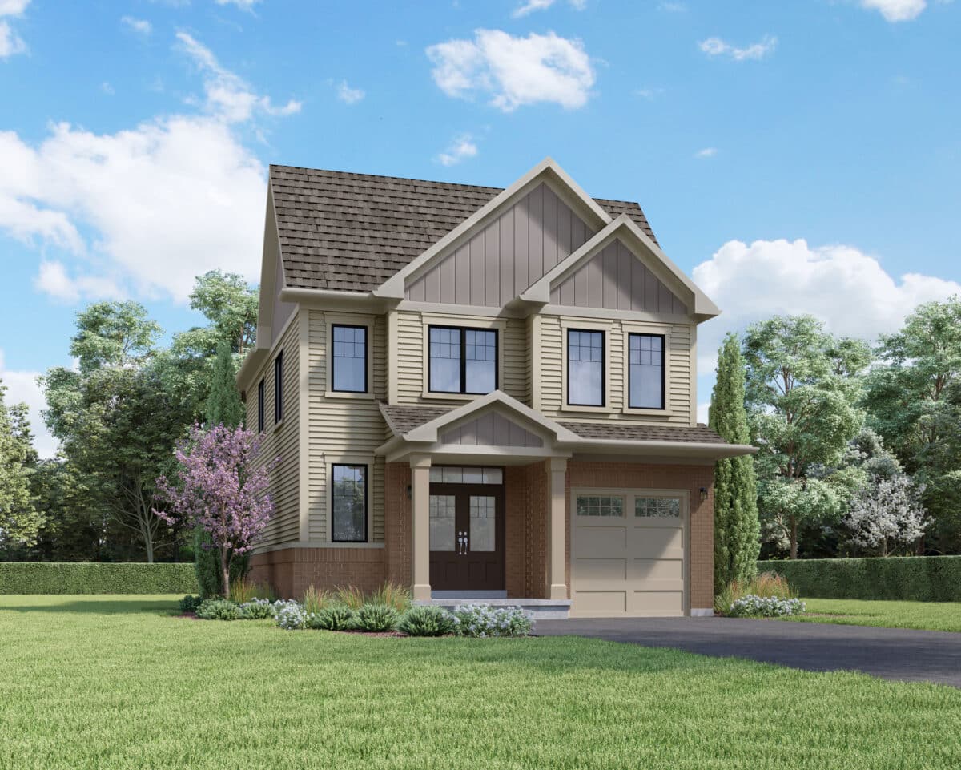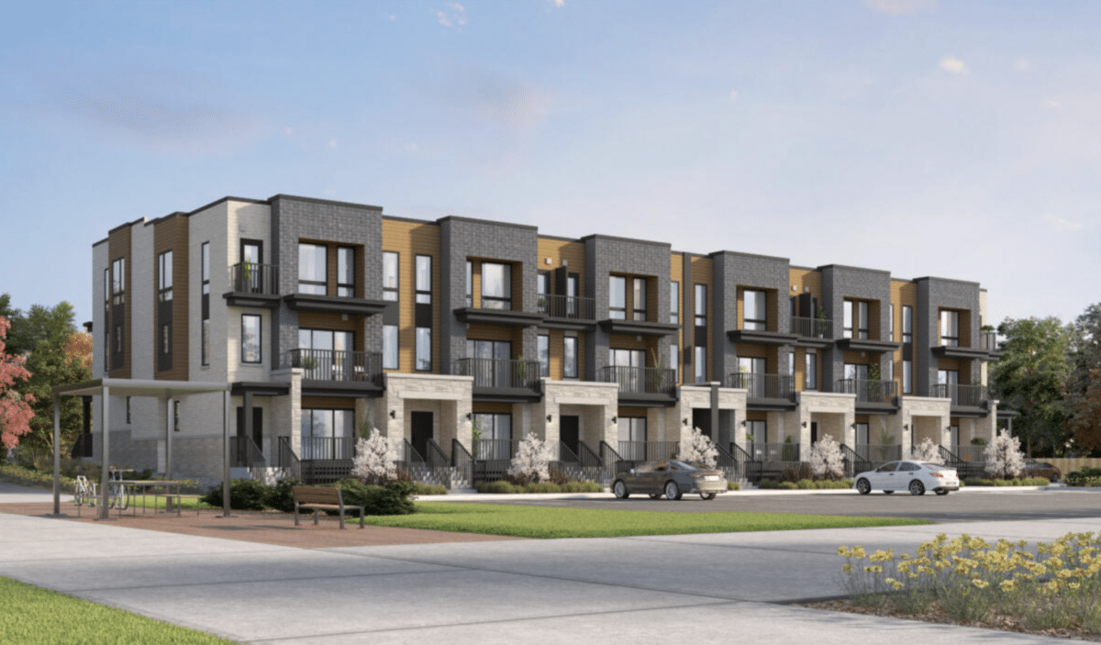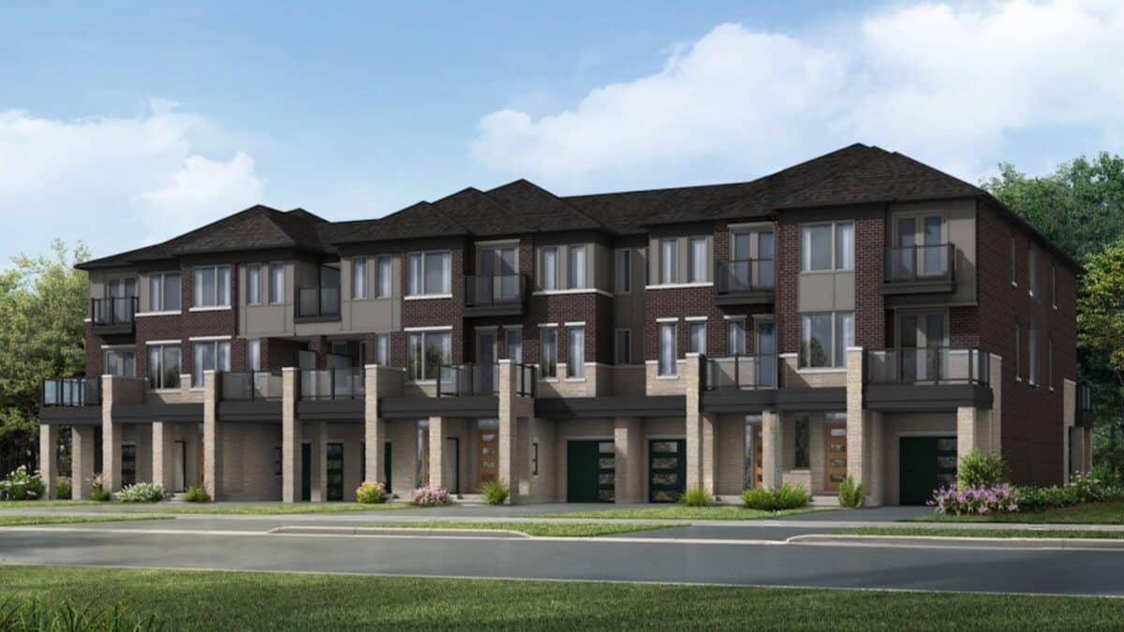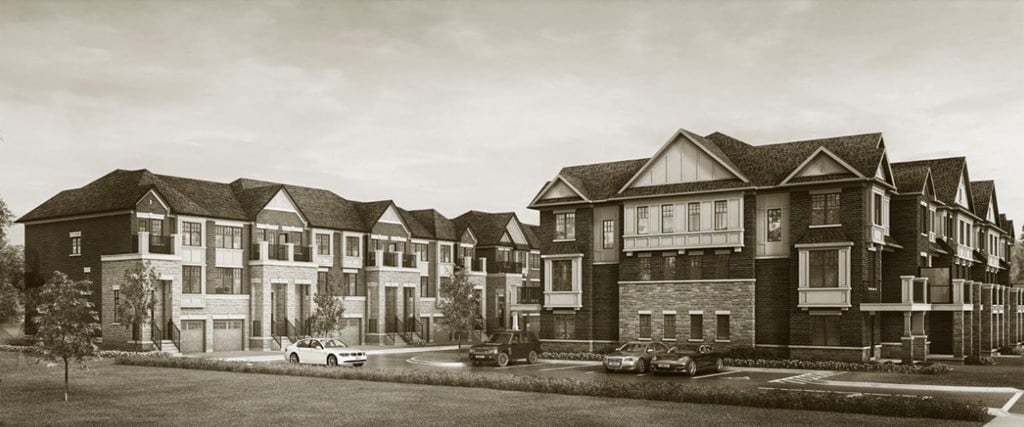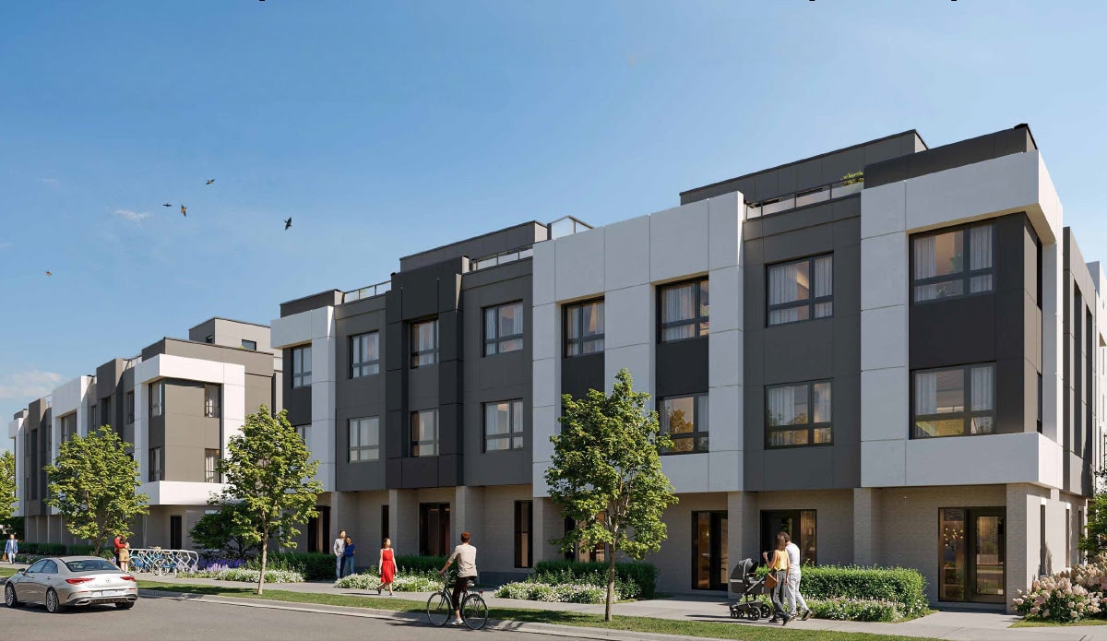Eagle’s Rest Estates
1824 Bass Lake Side Rd W, Shanty Bay, ON
Development By - Fernbrook Homes, Crystal Homes
$1,739,990 - $2,509,900



Eagle’s Rest Estates
1824 Bass Lake Side Rd W, Shanty Bay, ON
Development By - Fernbrook Homes, Crystal Homes
$1,739,990 - $2,509,900
Building Type Single Family Home
City Shanty Bay
Neighbourhood -
Development By Fernbrook Homes, Crystal Homes
Development Status Pre-Construction
Sales Status Now Selling
Price Range $1,739,990 - $2,509,900
Suite Sizes 2,757 - 5,381 sq ft
Avg. Price/Sq. Ft $457
Occupancy 2023
Storeys 2
Units 208
Extras
Parking Price N/A
Locker Price N/A
Maint. Fees N/A
Eagle’s Rest Estates
Eagle’s Rest Estates is an upcoming single family home development in Hamilton by Fernbrook Homes and Crystal Homes. This new development will be located at 1824 Bass Lake Side Rd W, Shanty Bay and is expected for completion and occupancy in a couple of years. The area around this development is rich in amenities and has several dining, entertainment and shopping options around. It is also served well by public transportation, making it for residents to commute.
Highlights
- Ultra-luxury single-family homes featuring unique farm-style designs.
- Located in the peaceful and scenic community of Shanty Bay, near Barrie.
- Spacious backyards surrounded by protected forests.
- Close proximity to top schools, community centres, and world-class spas.
- Abundant four-season outdoor activities like swimming, skiing, and hiking.
- Convenient access to dining, shopping, and entertainment in nearby Barrie.
- Quick and seamless connection to the GTA via Highway 400.
- Easy access to Muskoka and cottage country for weekend getaways.
Amenities
Location & Neighbourhood
The neighbourhood around the Eagle’s Rest Estates is a bustling and lively area where you will find several boutique stores, big bix stores, local eateries, bars, restaurants and cafes. The area is also well connected to highways, making it convenient travel througout the city and beyond. Local transit services also provide buses to help residents get around.
Features & Finishes
Eagle’s Rest Estates boasts an impressive array of features and finishes designed to epitomize luxury living. These homes are crafted with meticulous attention to detail, offering gourmet kitchens with high-end appliances, spacious open-concept layouts, and elegant countertops. The interiors showcase premium flooring, designer cabinetry, and stunning fixtures that enhance the farm-style design while adding a modern touch. Large windows invite natural light, highlighting the exquisite craftsmanship throughout. Outside, expansive backyards provide a private retreat, perfect for relaxation and entertaining, all set within the serene backdrop of protected forests.
About The Developers
Fernbrook Homes is one of Canada’s driving manufacturers, generally acclaimed for their great assortment of recognized networks. With a sharp comprehension of homebuyers’ very own inclinations, Fernbrook has gained notoriety for engineering honesty, exemplary plan and custom-style extravagance in a large group of Southern Ontario areas stretching out across Metro and past.
Deposit Structure
$30,000 on Signing
$30,000 in 30 days
$30,000 in 90 days
$30,000 in 180 days
$30,000 in 210 days
$30,000 in 270 days
Balance to 15% in 365 days
Eagle’s Rest Estates Floor Plans
Floor plans coming soon!
Register now to get first access to prices and floor plans. An agent will get in touch with you as soon as possible.



