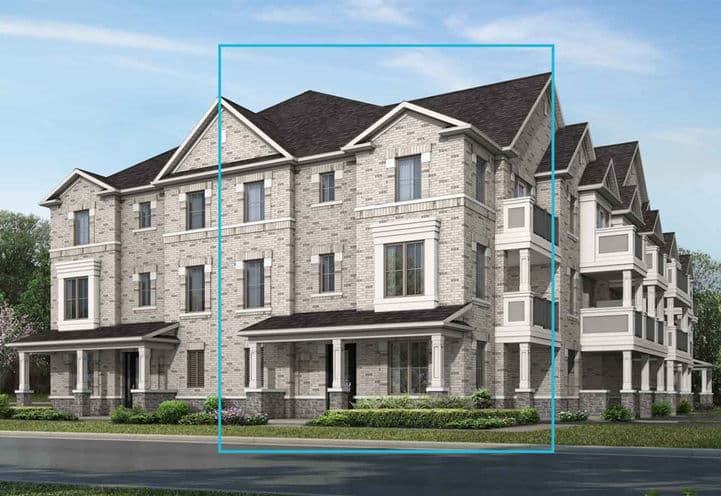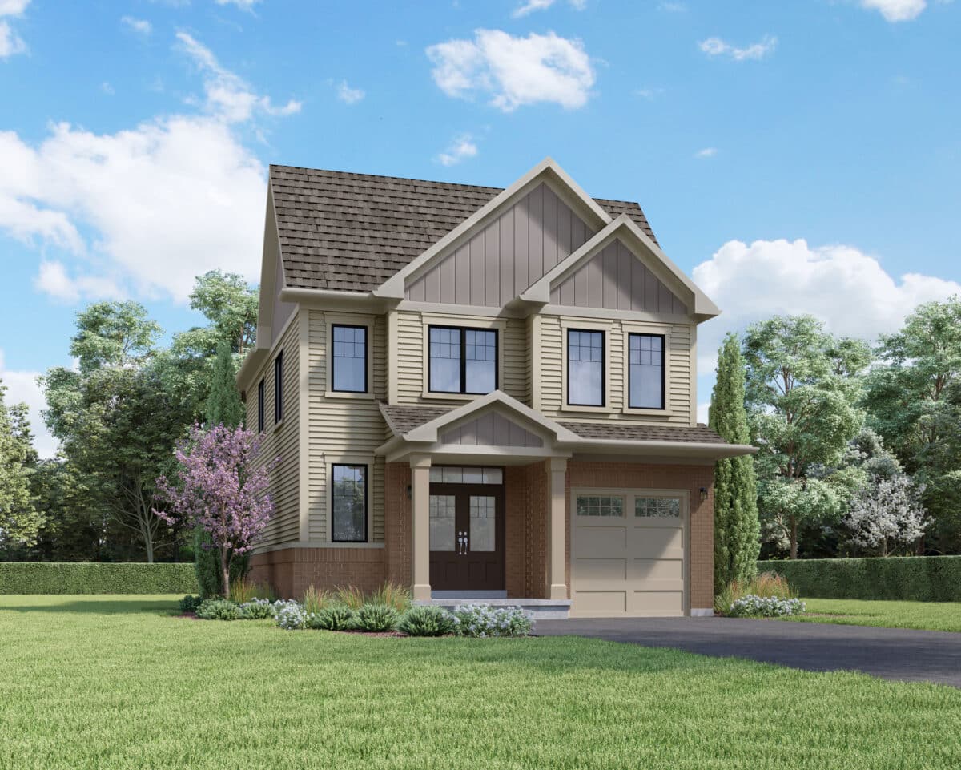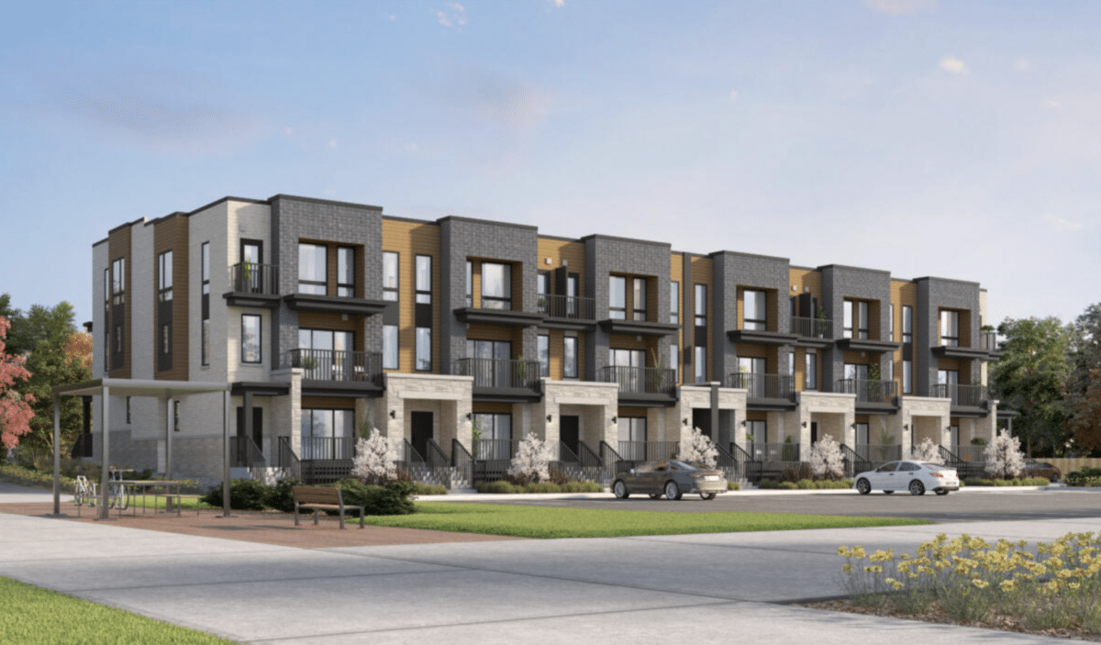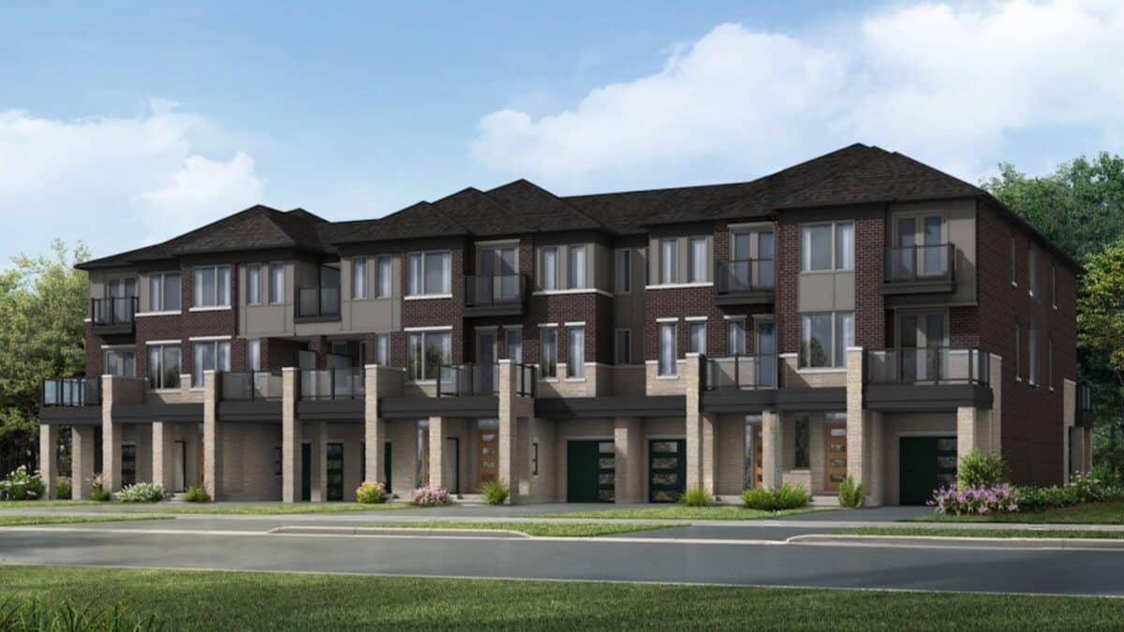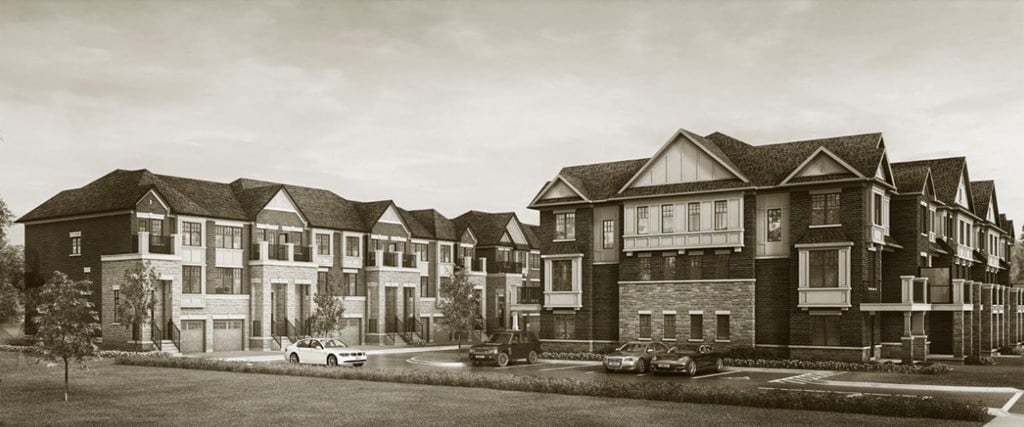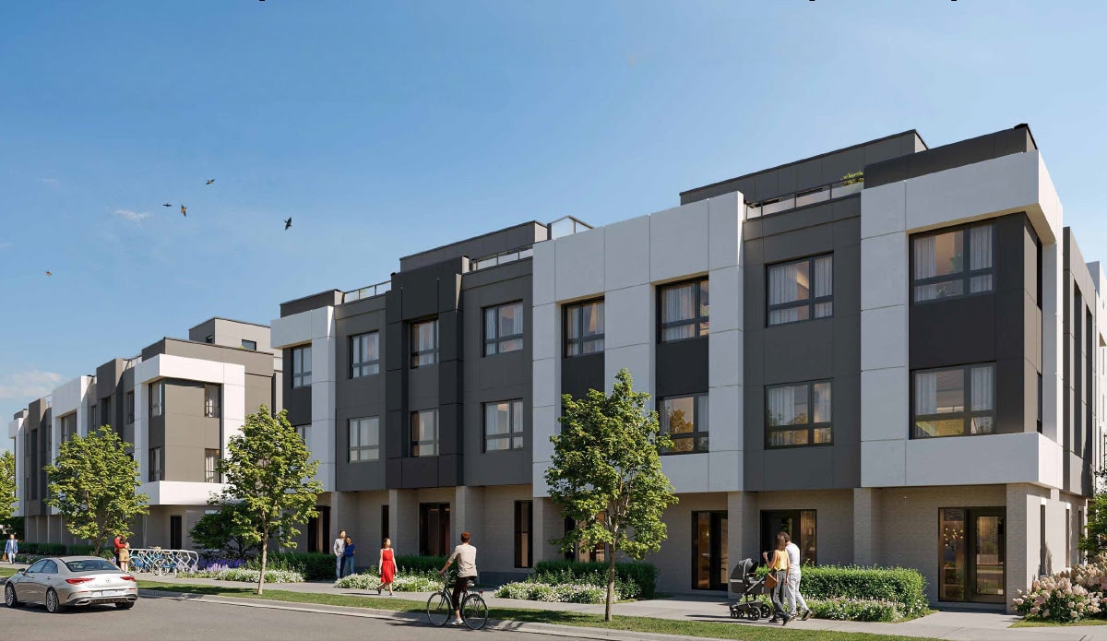Emerald Crossing
HWY 89 & Hurontario St, Shelburne, ON
Development By - Fieldgate Homes, Greybrook Realty Partners
$1,779,990 - $1,919,990



Emerald Crossing
HWY 89 & Hurontario St, Shelburne, ON
Development By - Fieldgate Homes, Greybrook Realty Partners
$1,779,990 - $1,919,990
Building Type Townhomes
City Shelburne
Neighbourhood -
Development By Fieldgate Homes, Greybrook Realty Partners
Development Status Under Construction
Sales Status Now Selling
Price Range $1,779,990 - $1,919,990
Suite Sizes 2,462 - 3,086 sq. ft.
Avg. Price/Sq. Ft $622
Occupancy 2023
Storeys 2
Units N/A
Extras
Parking Price Included
Locker Price N/A
Maint. Fees N/A
Emerald Crossing
Emerald Crossing, an exquisite new townhome and detached home development by Fieldgate Homes, is situated at Highway 89 and Hurontario Street in the charming town of Shelburne. Offering a serene blend of countryside tranquillity and urban convenience, this exclusive community features freehold towns and single detached homes on 36’ and 40’ lots surrounded by lush green spaces. Perfectly positioned for access to the GTA and cottage country via major highways, Emerald Crossing is an ideal retreat for homeowners seeking small-town charm with modern amenities.
Highlights
- Located at Highway 89 and Hurontario Street in Shelburne.
- Offers freehold townhomes and single detached homes on 36’ and 40’ lots.
- Surrounded by natural green spaces and scenic countryside views.
- Combines small-town charm with proximity to urban amenities.
- Close to schools, parks, eateries, and recreational activities.
- Convenient access to major highways including Highways 10 and 400.
- Provides easy travel to the GTA and cottage country.
- Developed by Fieldgate Homes, known for quality craftsmanship and distinctive designs.
- Backed by Greybrook Realty Partners, with a robust $17 billion real estate portfolio.
Location & Neighbourhood
Emerald Crossing is nestled in the heart of Shelburne, a vibrant and growing town that offers the perfect balance of small-town charm and urban convenience. Surrounded by lush parks, playgrounds, and scenic green spaces, the community is ideal for families and nature enthusiasts. The neighbourhood boasts excellent schools, charming local vendors, inviting cafes, and diverse dining options, along with big-name retailers for everyday essentials. Its central location along Highway 89 ensures seamless connectivity to major routes like Highways 10 and 400, providing easy access to the GTA and the tranquil beauty of cottage country.
Features & Finishes
Emerald Crossing offers an exceptional blend of modern design and timeless craftsmanship, featuring thoughtfully designed freehold townhomes and single detached homes on spacious 36’ and 40’ lots. Each home boasts elegant exteriors with quality finishes, open-concept layouts, and carefully curated interiors to suit contemporary lifestyles. From gourmet kitchens with premium cabinetry and countertops to luxurious bathrooms with sleek fixtures, every detail reflects Fieldgate Homes’ commitment to superior quality and style. The homes are designed to maximize comfort, functionality, and aesthetic appeal, creating a perfect sanctuary for homeowners.
About The Developers
Fieldgate Homes is a Canadian real estate developer that has been around for the last couple of decades. They believe in hard work and perseverance which has led them to build an elite clientele. Greybrook Realty Partners on the other hand is a division of Greybrook Capital, which deals with asset management and real estate development. They have a portfolio of developing over 80 developments across the United States and Canada.
Deposit Structure
36′
$40,000 With Agreement
Within 30 Days: $40,000
Within 60 Days: $40,000
Within 90 Days: $40,000
Within 120 Days: $40,000
Within 150 Days: $40,000
Within 180 Days: $45,000
40′
$45,000 With Agreement
Within 30 Days: $45,000
Within 60 Days: $40,000
Within 90 Days: $40,000
Within 120 Days: $40,000
Within 150 Days: $40,000 Days
Within 180 Days: $45,000
Emerald Crossing Floor Plans
Floor plans coming soon!
Register now to get first access to prices and floor plans. An agent will get in touch with you as soon as possible.



