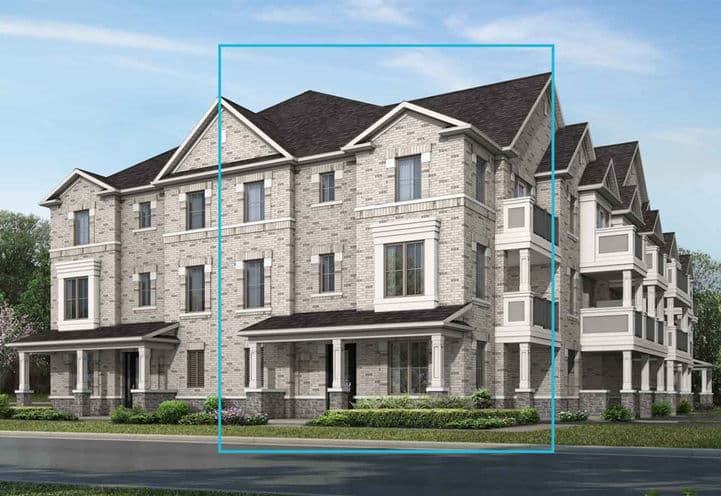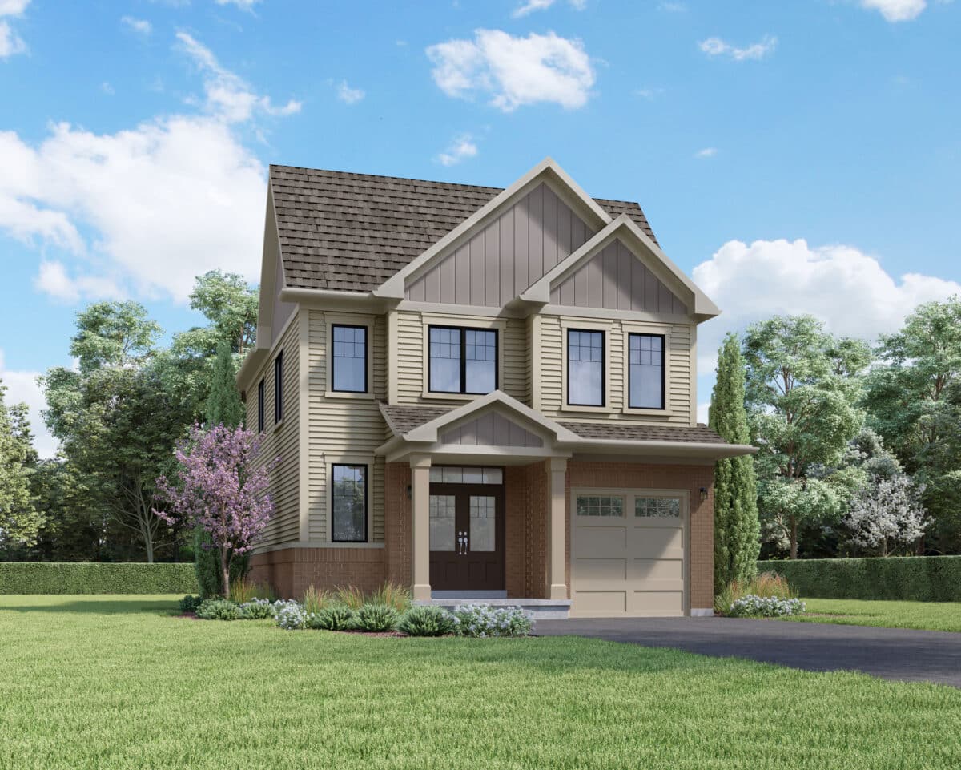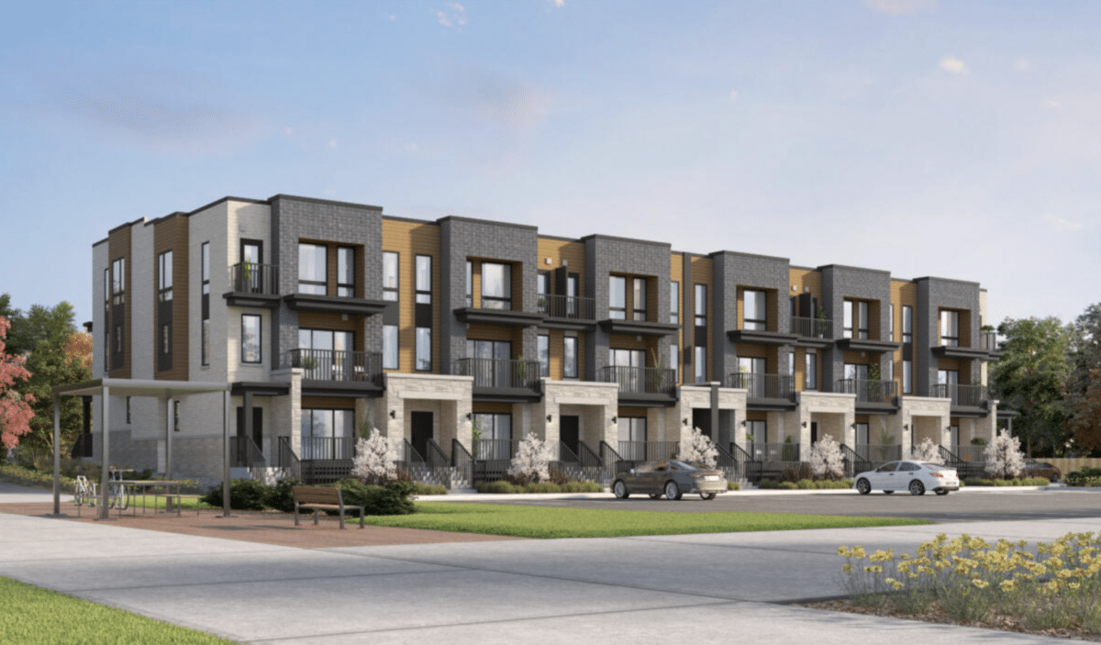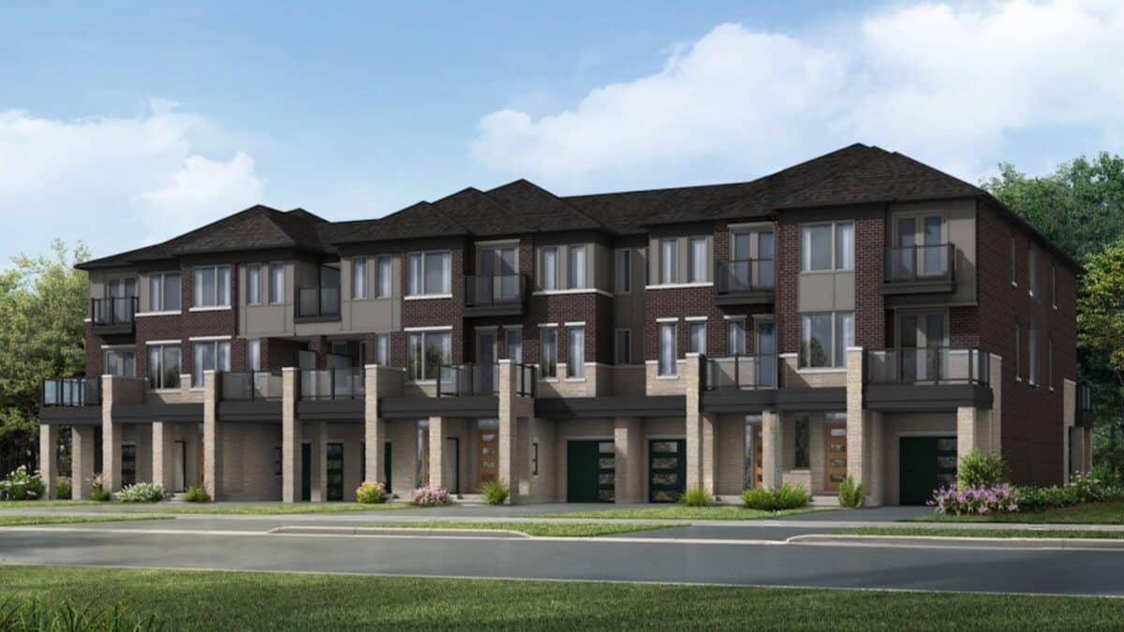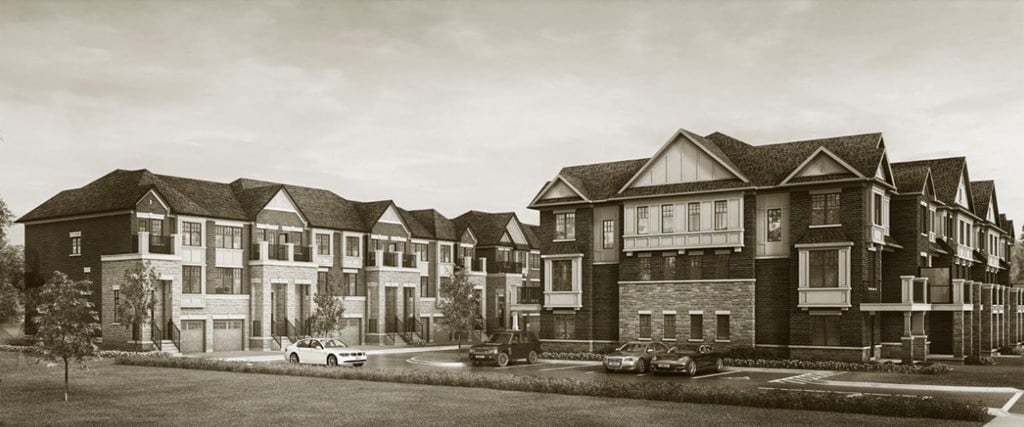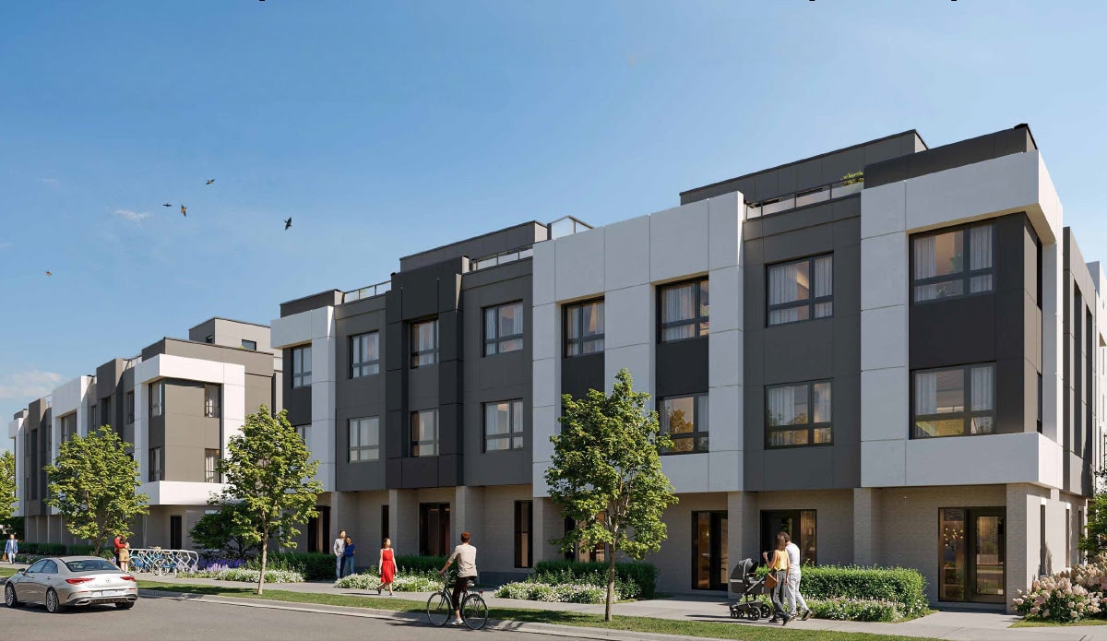$623,990 - $857,990



$623,990 - $857,990
Building Type Homes
City Thorold
Neighbourhood -
Development By Empire Communities
Development Status Completed
Sales Status Platinum Access VIP
Price Range $623,990 - $857,990
Suite Sizes 1,443 - 2,393 sq. ft.
Avg. Price/Sq. Ft N/A
Occupancy 2025
Storeys 2
Units N/A
Extras
Parking Price Included
Locker Price N/A
Maint. Fees N/A
Empire Calderwood
Empire Calderwood is a newly launched Master-Planned Community by Empire Communities, featuring an impressive collection of Towns and Detached Homes in the growing city of Thorold. Perfectly situated at Davis Road and Lundy’s Lane, this thoughtfully designed neighbourhood offers residents a peaceful lifestyle in the heart of the Niagara Region, just minutes from Brock University, Niagara College, major highways, shopping centres, and the iconic Niagara Falls. With a proven track record of success from previous nearby communities like Empire Legacy in Thorold and Imagine in Niagara Falls, Calderwood is set to become one of the region’s most sought-after residential destinations.
Highlights
- Master-Planned Community of Towns and Detached Homes in Thorold by Empire Communities.
- Located at Davis Road & Lundy’s Lane, offering easy access to major highways.
- Minutes from Brock University, Niagara College, and Niagara Falls.
- Close to key shopping destinations like the Pen Centre and Outlet Collection at Niagara.
- Surrounded by parks, trails, and green spaces for outdoor recreation.
- Developed by a trusted builder with a proven track record in successful communities like Legacy and Imagine.
- Thoughtfully designed neighbourhood promoting a peaceful and family-friendly lifestyle.
- Strong potential for long-term value and investment returns.
- Future infrastructure improvements expected to enhance connectivity and convenience.
- Ideal for families, professionals, and investors seeking a growing community within the Niagara Region.
Location & Neighbourhood
Empire Calderwood is nestled in Thorold, a city in Ontario’s Niagara Region known for its historical charm and modern conveniences. The community’s location at Davis Road and Lundy’s Lane offers residents easy access to major highways, facilitating quick commutes to nearby cities like St. Catharines and Niagara Falls. Thorold boasts a variety of amenities, including educational institutions such as Brock University and Niagara College, recreational facilities like the Canada Games Park, and cultural sites like the Welland Canal and Battle of Beaverdams Park. The city’s vibrant downtown, with its shops, dining options, and community events, adds to the appeal, making Empire Calderwood an ideal place for families, professionals, and investors seeking a balanced lifestyle.
Features & Finishes
Empire Calderwood offers a curated selection of modern Towns and Detached Homes featuring elegant architectural designs and well-thought-out interiors. Each home is built with high-quality materials and finishes, including open-concept layouts, 9-foot ceilings on the main floor, energy-efficient systems, contemporary kitchens with premium cabinetry, and spa-inspired bathrooms with sleek fixtures. Large windows invite natural light throughout, while spacious backyards and garages provide added comfort and functionality. Designed to meet the needs of today’s families, these homes combine style, durability, and livability in a community built to grow with its residents.
About The Developers
Empire Communities is a real estate developer that has spent 20 years creating a range of properties throughout the GTA, from expansive single-family home subdivisions to sleek waterfront high-rises. With a keen eye for smart space planning and innovative design, they pride themselves on making everyday life richer and more sustainable.
Deposit Structure
Move-In Ready
$10,000 on Signing
Balance of 5% in 30 days
27′ and 34′ Detached Homes
$10,000 on Signing
$5,000 in 30 days
$5,000 in 60 days
$5,000 in 90 days
Balance of 10% in 150 days
Empire Calderwood Floor Plans
Floor plans coming soon!
Register now to get first access to prices and floor plans. An agent will get in touch with you as soon as possible.



