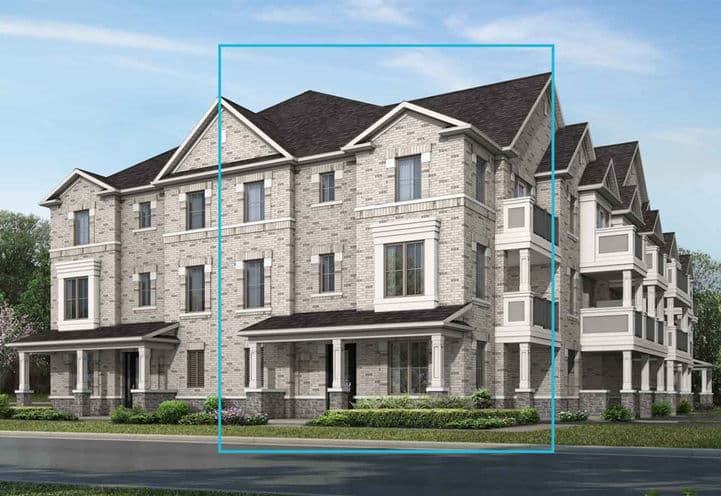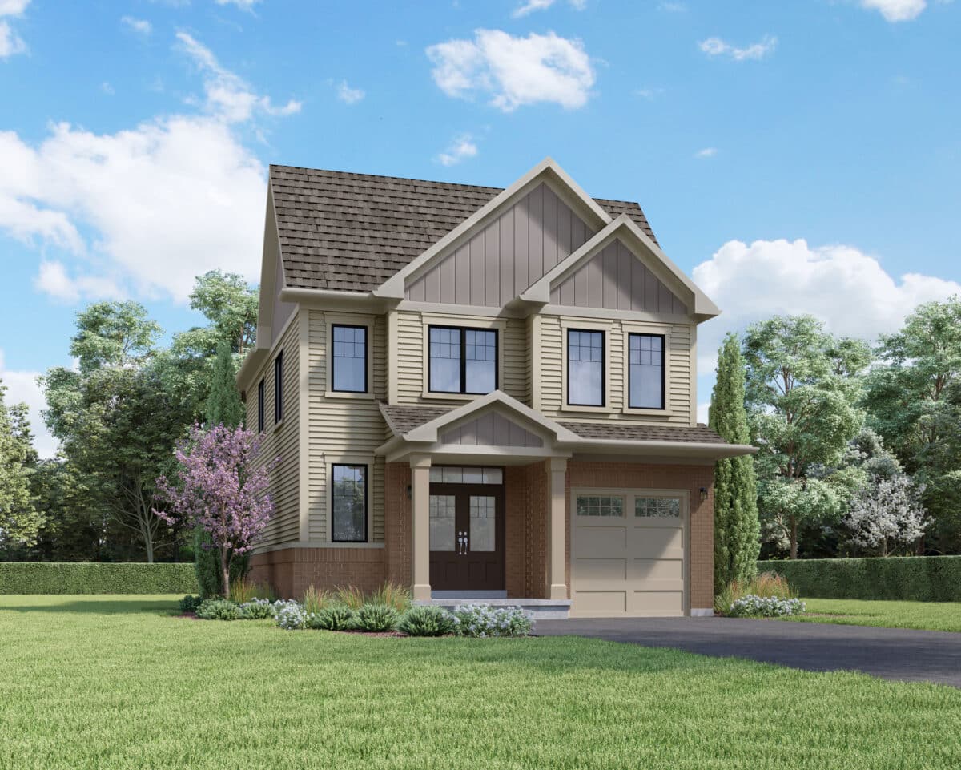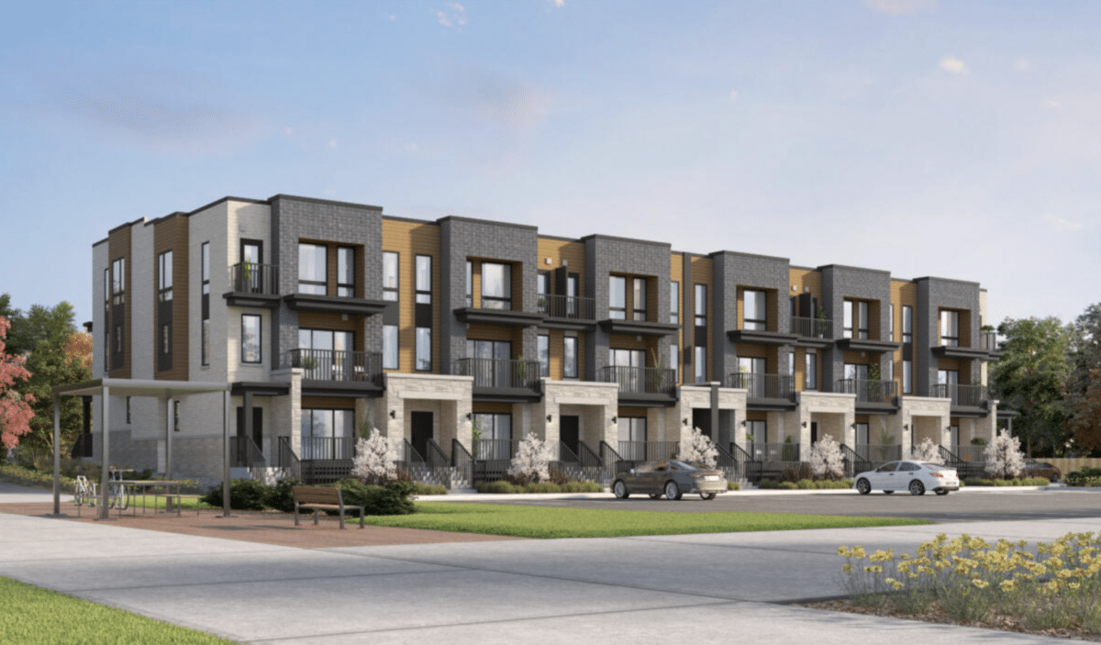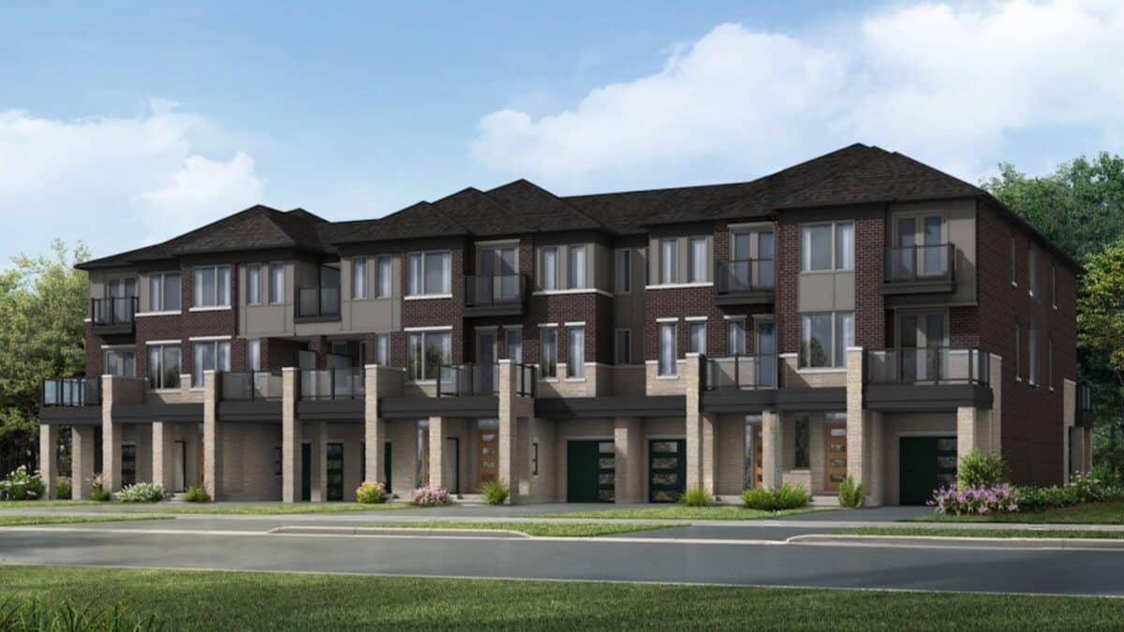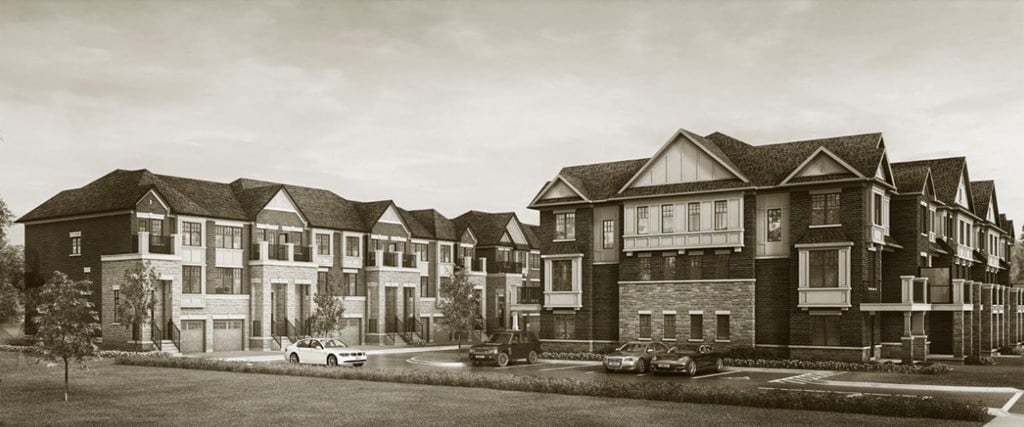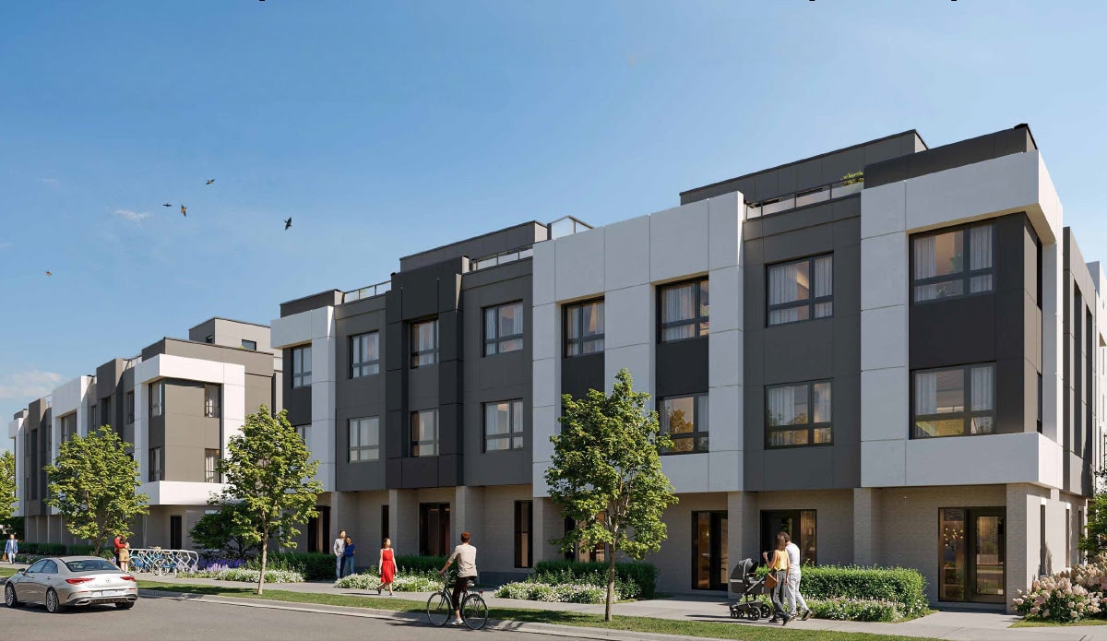Coming Soon!



Coming Soon!
1050 Markham Road Condos
1050 Markham Road Condos by CAPREIT is an exciting new development situated at the intersection of Markham Road and Ellesmere Road in Toronto’s Scarborough district. This modern residential project promises contemporary living with stylish design, a range of unit options, and high-quality amenities. Residents will enjoy convenient access to major roadways, public transit, and a vibrant local community, making it an ideal choice for those seeking both comfort and connectivity in one of Toronto’s growing neighbourhoods.
Highlights
- Located at the prime intersection of Markham Road and Ellesmere Road in Scarborough, Toronto.
- Developed by CAPREIT, a leading real estate investment firm.
- Features modern architecture with high-quality finishes and spacious interiors.
- Offers a range of unit sizes and layouts to suit diverse lifestyles.
- Includes premium amenities such as a fitness centre, party room, and rooftop terrace.
- Convenient access to major roadways, including Highway 401, and public transit options.
- Close to shopping centres, restaurants, schools, and healthcare facilities.
- Situated in a vibrant neighbourhood with numerous parks and recreational facilities.
- Represents a promising investment opportunity with potential for value appreciation.
Location & Neighbourhood
The surrounding location of 1050 Markham Road Condos offers a vibrant and well-connected neighbourhood in Scarborough, Toronto. Residents benefit from proximity to major roadways like Highway 401 and accessible public transit, including bus routes and the Scarborough Rapid Transit. The area is rich in amenities, featuring diverse shopping centres, a variety of dining options, and essential services like schools and healthcare facilities. Numerous parks and recreational spaces enhance the local quality of life, creating a balanced and engaging environment for both relaxation and activity.
Features & Finishes
1050 Markham Road Condos boasts modern architectural design with a focus on quality and functionality. The development features contemporary units with spacious layouts and large windows that invite ample natural light. High-end finishes include sleek flooring, stylish cabinetry, and upscale fixtures. Residents will benefit from a range of premium amenities, such as a state-of-the-art fitness centre, a versatile party room, and a scenic rooftop terrace, all crafted to offer both comfort and luxury in their everyday living experience.
About The Developers
CAPREIT is a leading real estate investment trust known for its extensive portfolio and commitment to quality. With a focus on both residential and commercial properties, CAPREIT has earned a strong reputation for delivering well-designed, high-quality developments. Their expertise is evident in projects like 1050 Markham Road Condos, where they combine modern architectural aesthetics with practical amenities to enhance living standards. The developer’s track record reflects a dedication to creating vibrant communities and offering exceptional value to residents and investors alike.
Deposit Structure Coming Soon!
1050 Markham Road Condos Floor Plans
Floor plans coming soon!
Register now to get first access to prices and floor plans. An agent will get in touch with you as soon as possible.



