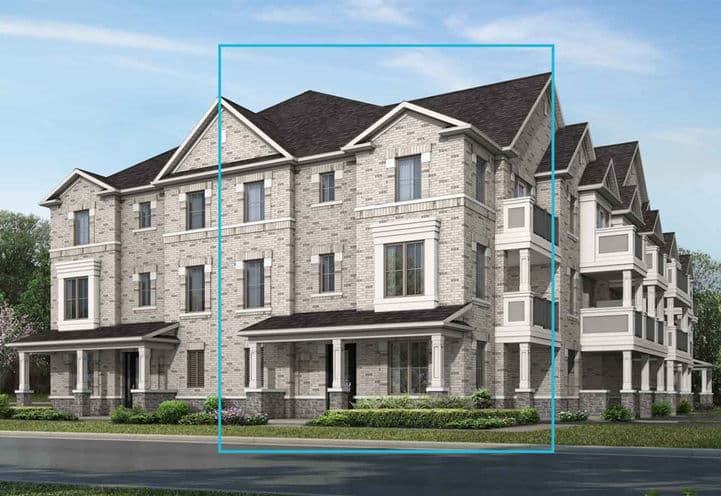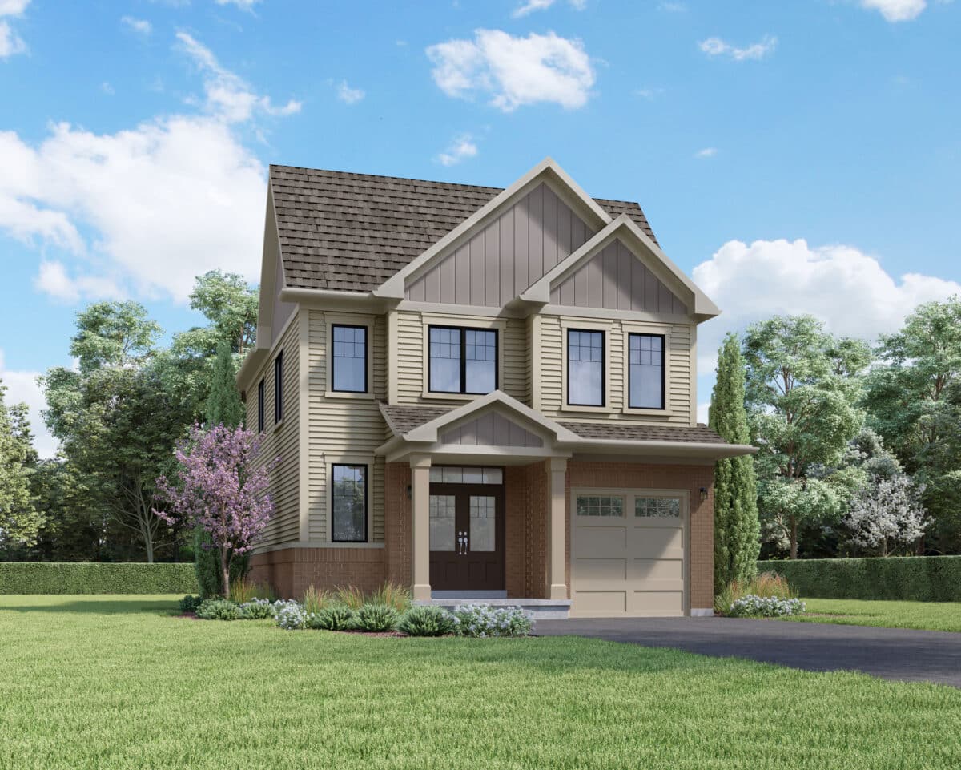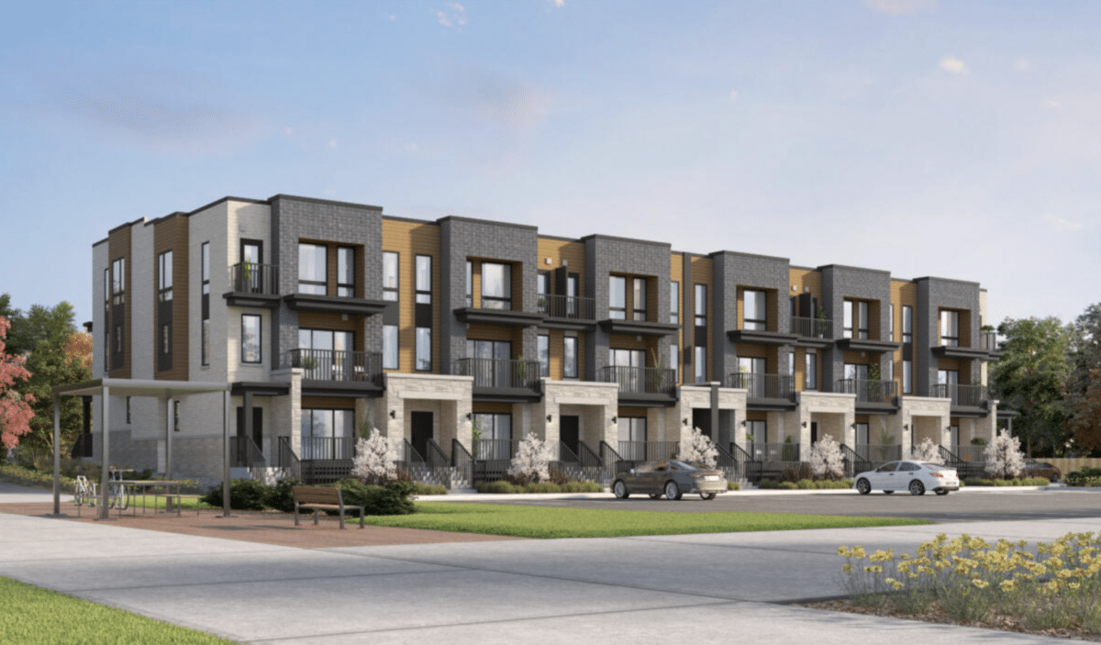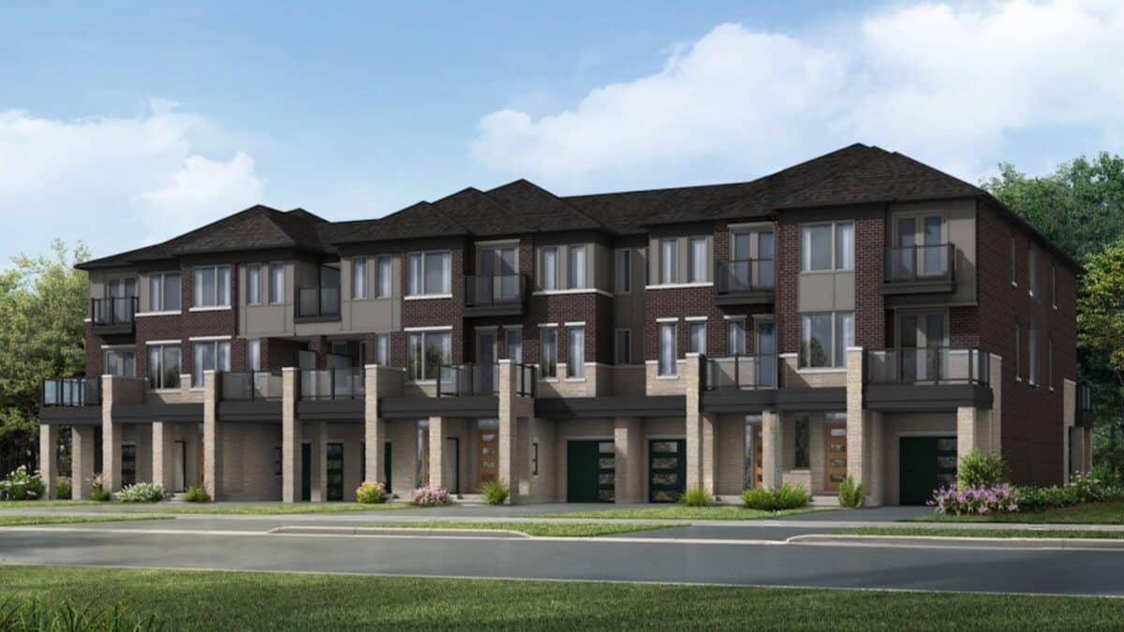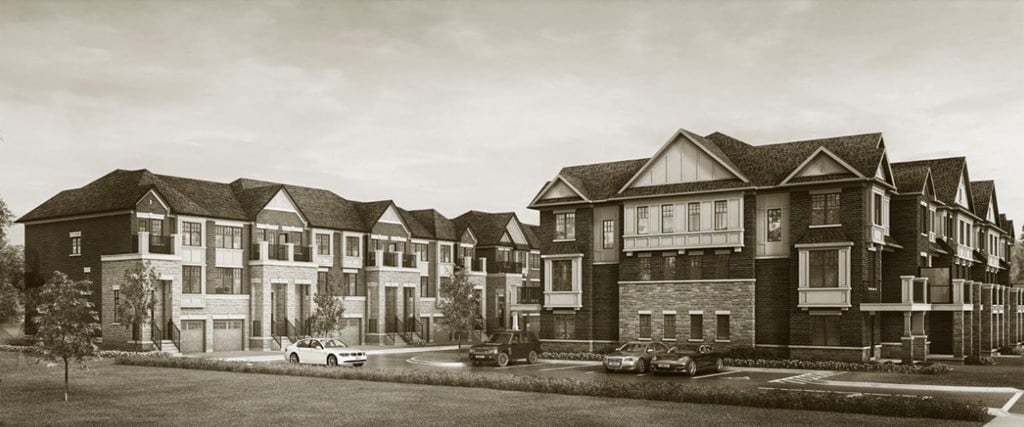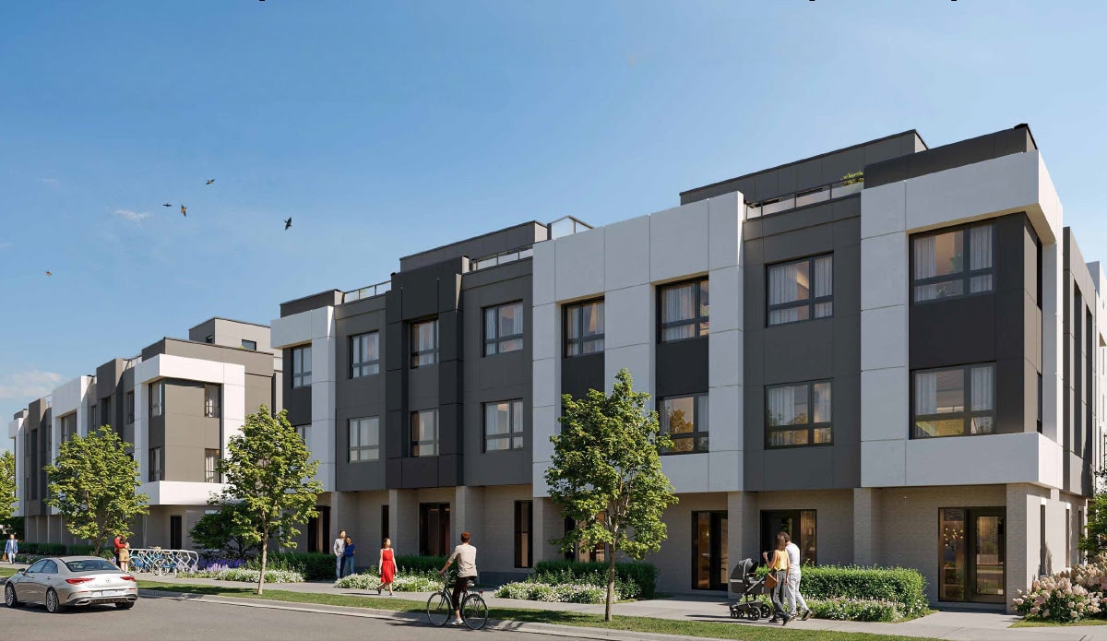Coming Soon!



Coming Soon!
20 De Boers Drive Condos
20 De Boers Drive Condos, a new development by Igernan Limited, is poised to redefine urban living at the corner of Allen Road and Sheppard Avenue West in Toronto. This contemporary condominium project combines modern design with a prime location, offering residents easy access to major transit routes, upscale shopping, and lush green spaces. With thoughtfully designed suites and a range of upscale amenities, 20 De Boers Drive Condos presents a unique opportunity for those seeking a vibrant and convenient lifestyle in one of Toronto’s most dynamic neighbourhoods.
Highlights
- Prime location at the intersection of Allen Road and Sheppard Avenue West in Toronto.
- Convenient access to the Sheppard West Subway Station and major highways.
- Close proximity to Yorkdale Shopping Centre and a variety of retail and dining options.
- Nearby Downsview Park offering expansive green spaces and recreational facilities.
- Modern architectural design with high-quality finishes and thoughtfully designed suites.
- On-site amenities including a fitness centre, party room, and outdoor spaces.
Location & Neighbourhood
The surrounding location of 20 De Boers Drive Condos is a vibrant and well-connected neighbourhood in Toronto. Nestled at Allen Road and Sheppard Avenue West, residents benefit from excellent transit options, including proximity to the Sheppard West Subway Station and major highways like the 401. The area is rich in amenities, with the upscale Yorkdale Shopping Centre nearby, offering diverse shopping and dining experiences. For those who enjoy outdoor activities, Downsview Park provides expansive green spaces and recreational facilities. Additionally, the neighbourhood features a range of local schools, making it an appealing choice for families.
Features & Finishes
20 De Boers Drive Condos boasts a range of modern features and high-quality finishes designed for contemporary living. The project showcases sleek architectural design and thoughtfully planned layouts, with spacious suites that maximize natural light. Inside, residents can expect premium finishes including stylish flooring, elegant cabinetry, and state-of-the-art appliances in the kitchens. Luxurious bathrooms feature refined fixtures and finishes, enhancing the overall comfort and sophistication of each unit. The development also includes upscale amenities such as a well-equipped fitness centre, a versatile party room, and inviting outdoor spaces for relaxation and socializing.
About The Developers
Igernan Limited is a distinguished real estate developer known for creating exceptional residential properties. With a reputation for excellence, the company focuses on blending modern design with practical functionality to deliver high-quality living spaces. Their developments, such as 20 De Boers Drive Condos, reflect a commitment to architectural innovation and attention to detail, ensuring residents experience both style and comfort. Igernan Limited’s projects are strategically located to offer convenience and accessibility, enhancing the overall lifestyle for their residents.
Deposit Structure Coming Soon!
20 De Boers Drive Condos Floor Plans
Floor plans coming soon!
Register now to get first access to prices and floor plans. An agent will get in touch with you as soon as possible.



