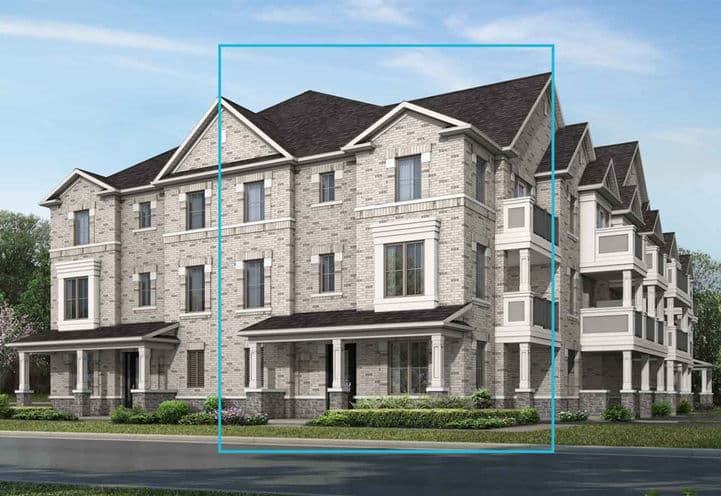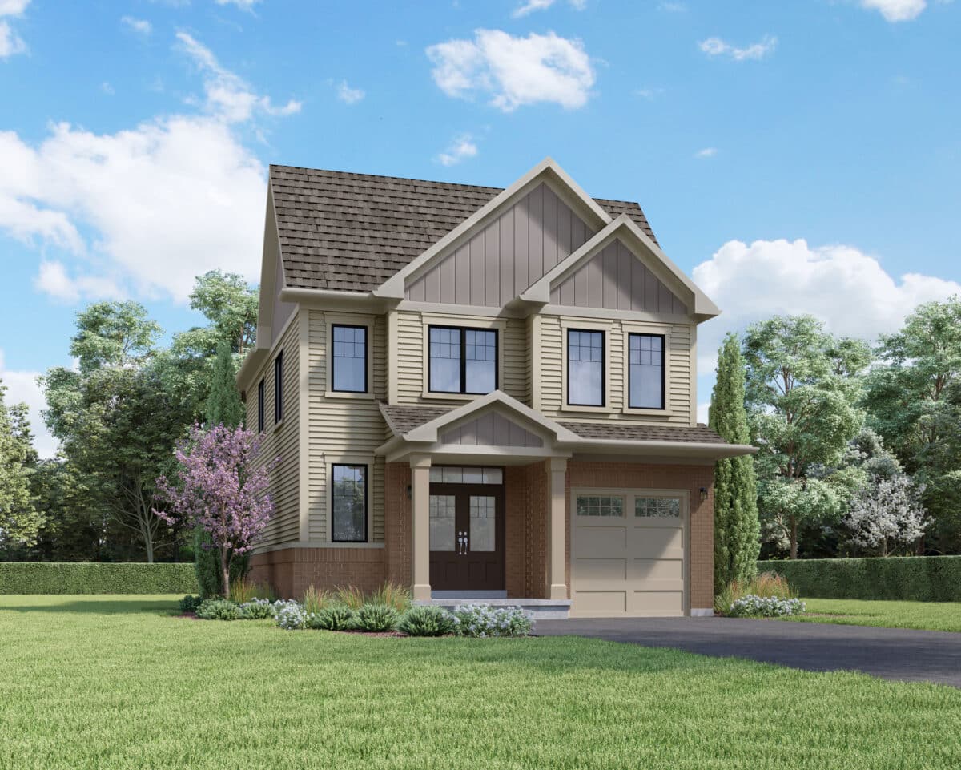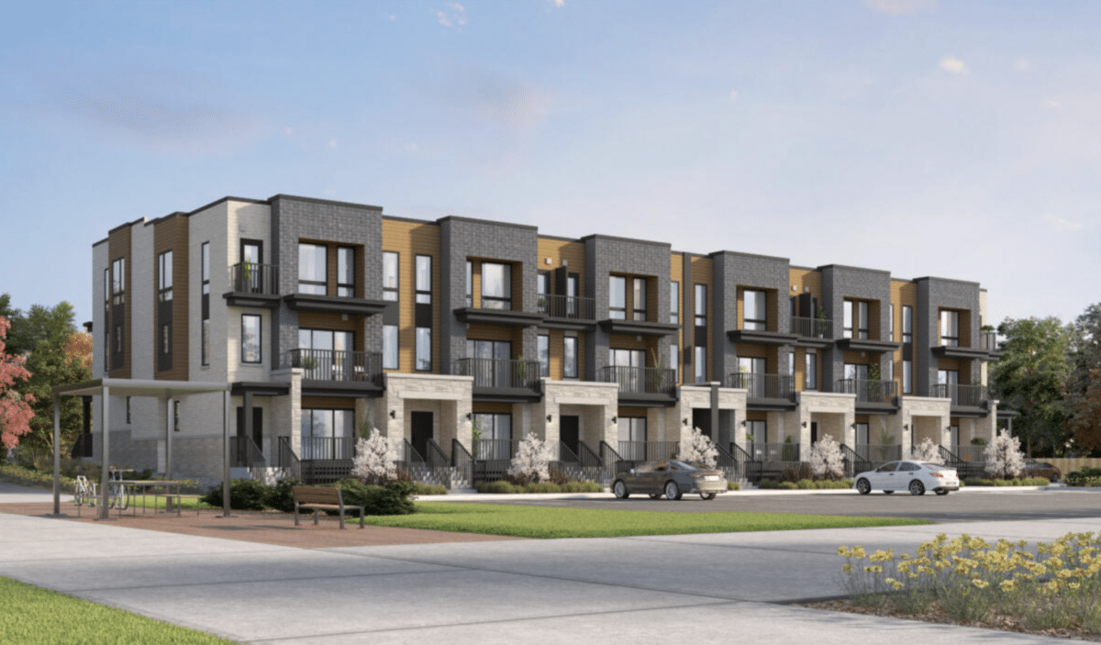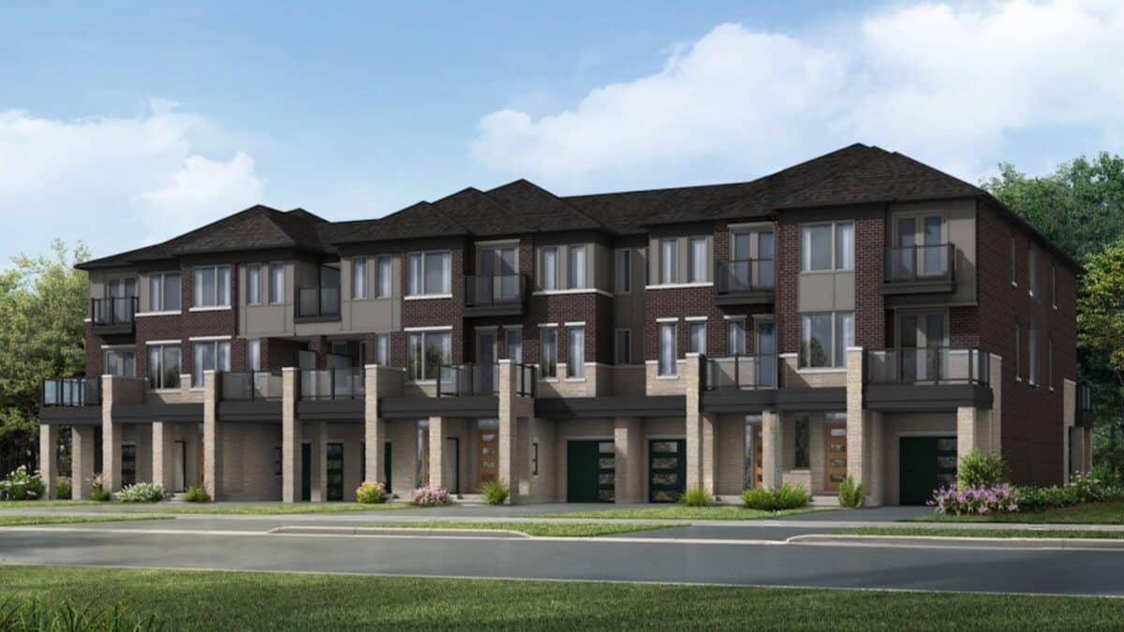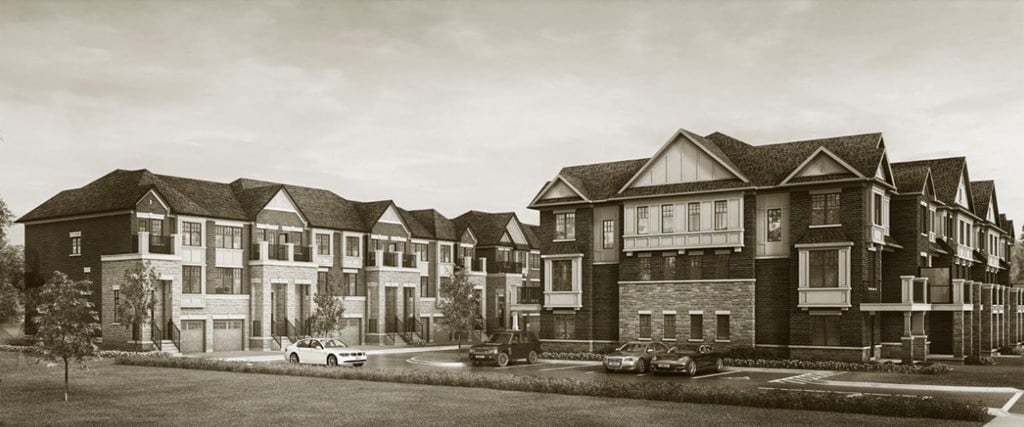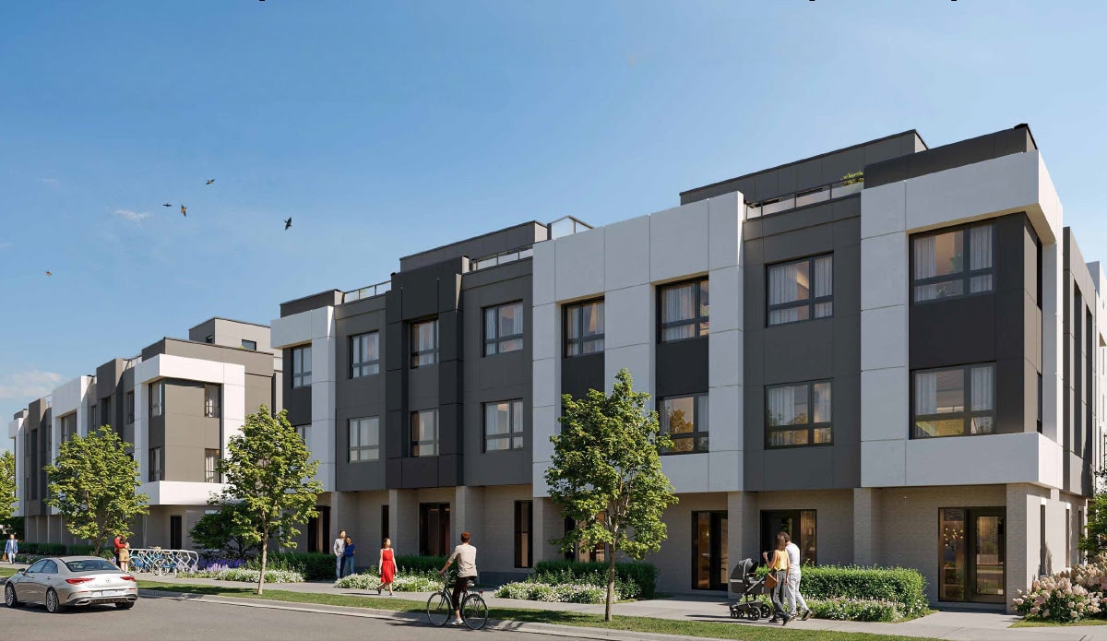Forest Hill Private Residences
2 Forest Hill Road, Toronto, ON
Development By - Alterra Developments
Public Sales



Forest Hill Private Residences
2 Forest Hill Road, Toronto, ON
Development By - Alterra Developments
Public Sales
Building Type Condominium
City Toronto
Neighbourhood Deer Park
Development By Alterra Developments
Development Status Completed
Sales Status Now Selling
Price Range Public Sales
Suite Sizes 967 - 1,251 sq. ft.
Avg. Price/Sq. Ft $1,963
Occupancy 2024
Storeys 9
Units 87
Extras
Parking Price $115,000
Locker Price $10,000
Maint. Fees $1.05 / sq ft / month
Forest Hill Private Residences
Overlooking a beautiful green space is a new luxury condo development known as Forest Hill Private Residence. Located between Forest Hill and St. Clair, this residence is close to Toronto’s prestigious neighbourhoods. This luxe mid-rise condo is 9 storeys with 95 units available. Forest Hill residence is developed by Alterra Developments and is set to be completed in 2023.
Highlights
- Located in the prestigious Forest Hill neighbourhood, one of Toronto’s wealthiest and most picturesque areas.
- Steps from St. Clair Avenue, offering cafes, boutique shops, restaurants, and entertainment.
- Proximity to renowned educational institutions like Upper Canada College and Bishop Strachan School.
- Conveniently situated near St. Clair West and St. Clair subway stations for seamless transit access.
- Developed by Altree Developments, known for creating iconic and community-focused projects.
Location & Neighbourhood
Forest Hill Private Residences is nestled in one of Toronto’s most prestigious and picturesque neighbourhoods, surrounded by stately mansions, lush greenery, and charming parks. The vibrant St. Clair Avenue is just steps away, offering a wide array of boutique shops, trendy cafes, fine dining restaurants, and entertainment options. Residents will also enjoy convenient access to nearby public transit, including subway stations and streetcars, ensuring seamless connections to downtown and other parts of the city. The neighbourhood is home to some of Canada’s top-rated schools, making it an ideal location for families, while its serene streets and abundant natural beauty provide a tranquil retreat from the bustle of urban life.
Features & Finishes
Forest Hill Private Residences offers an exquisite selection of premium features and finishes designed to elevate luxury living. Residences boast expansive 10-foot ceilings, oversized solid core doors, and elegant 7-inch engineered wood flooring. Kitchens are equipped with custom U31 designs, stone countertops, integrated Miele appliances, and built-in wine refrigeration. Bathrooms feature frameless glass showers, freestanding soaker tubs, and floating vanities with designer-selected finishes. Outdoor spaces include spacious terraces with gas lines and stylish pavers. Additional highlights include a built-in gas fireplace, designer millwork in closets, full-size laundry appliances, and contemporary limestone exterior cladding for a sophisticated architectural aesthetic.
About The Developers
As an integrated real estate firm, Altree Developments provides unmatched insight, expertise and services throughout the full spectrum of development. From strategic acquisitions to planning, sales and marketing, construction, finance and legal processes. They are a full-service development company deeply rooted in the industry, dating back to the 1950’s
Deposit Structure – Min. 15%
$15,000 Bank Draft on Signing
Balance to 5% in 30 Days
5% in 90 Days
5% on Occupancy
Forest Hill Private Residences Floor Plans
Floor plans coming soon!
Register now to get first access to prices and floor plans. An agent will get in touch with you as soon as possible.



