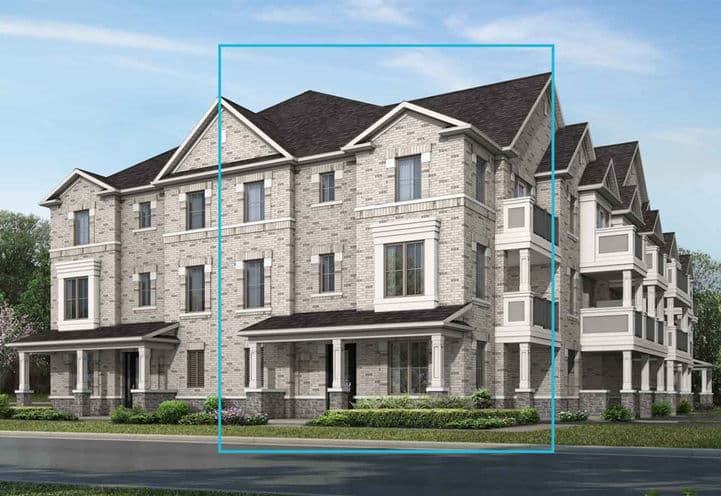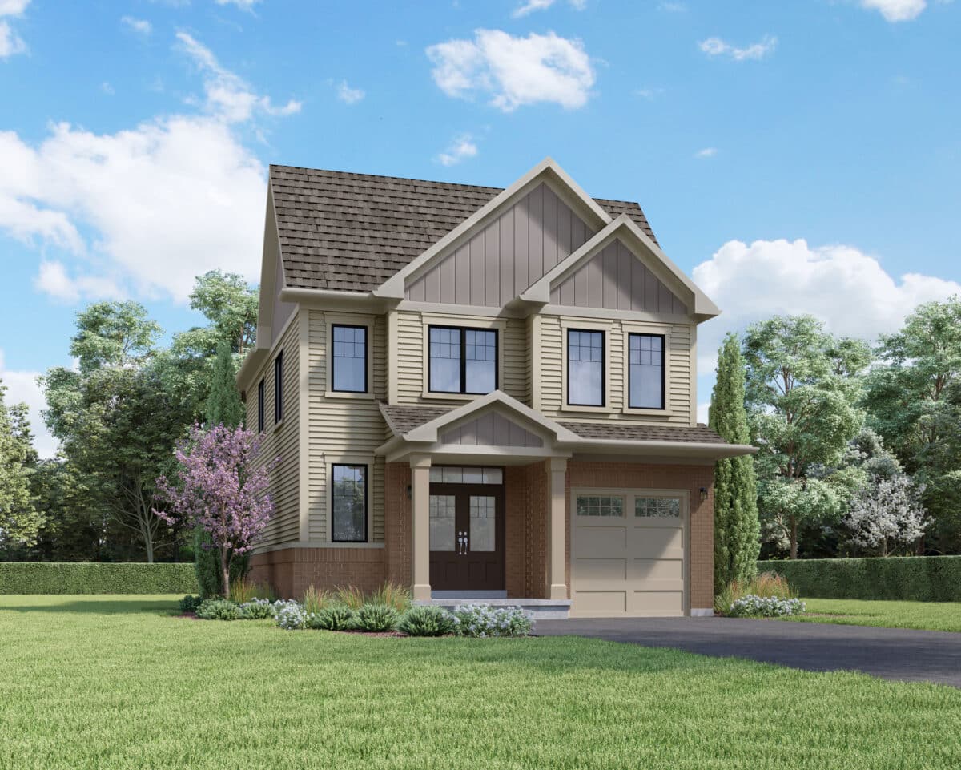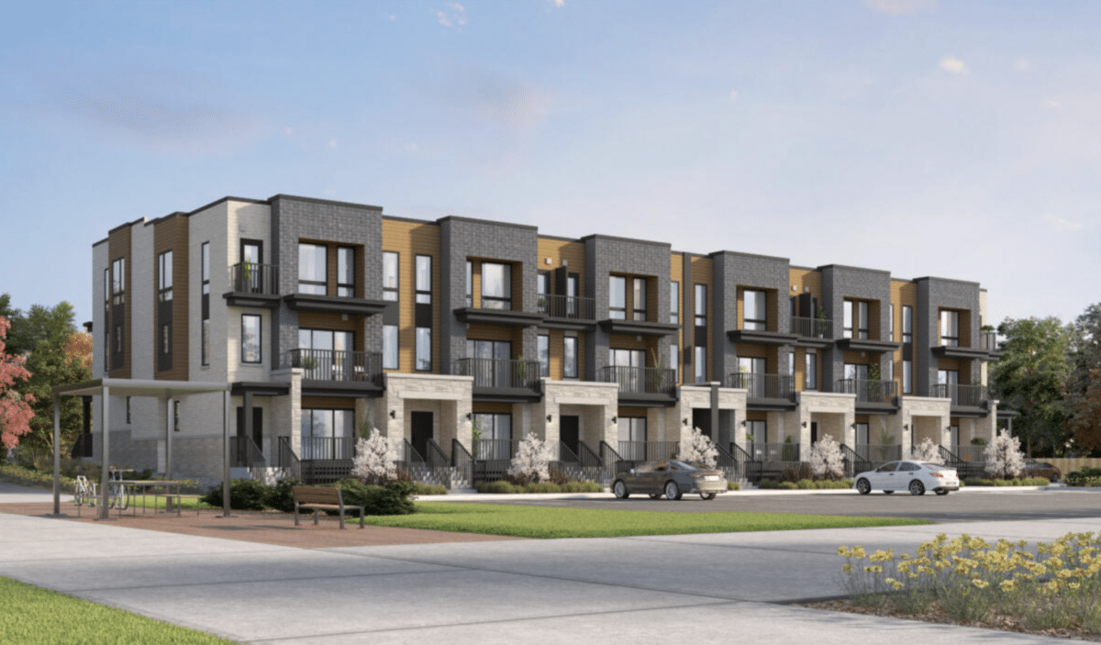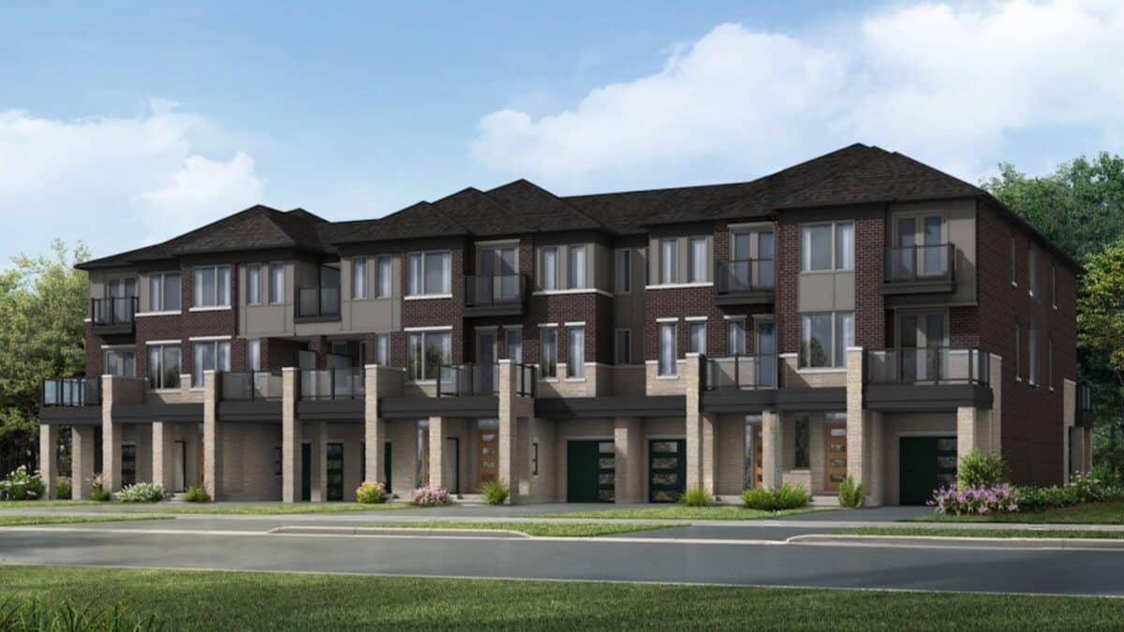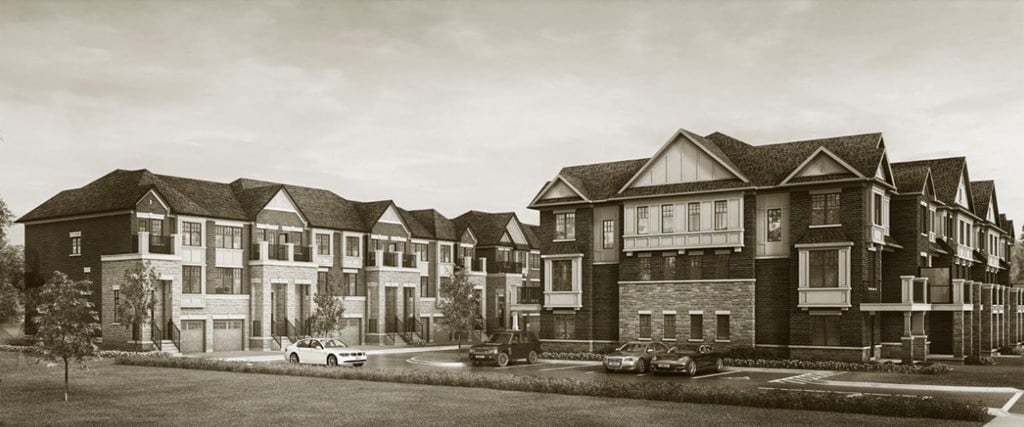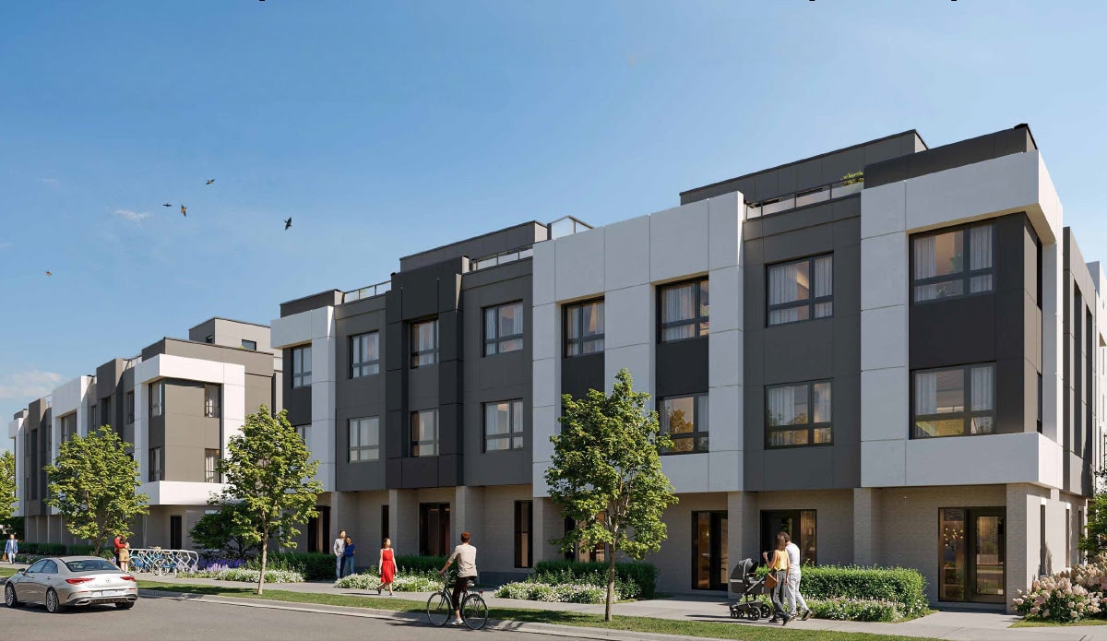$1,792,400



$1,792,400
Building Type Condominium
City Toronto
Neighbourhood -
Development By Baghai Developments
Development Status Completed
Sales Status Now Selling
Price Range $1,792,400
Suite Sizes 1,377 - 1,377 sq. ft.
Avg. Price/Sq. Ft $1,302
Occupancy 2020
Storeys 7
Units 38
Extras
Parking Price N/A
Locker Price N/A
Maint. Fees $1.00 / sq ft / month
Leaside Manor
Introducing Leaside Manor, a luxurious new condo development by Baghai Developments, nestled in one of Toronto’s most sought-after neighbourhoods. This exclusive boutique residence offers 38 unique suites, ranging from 1,377 to 1,431 square feet, each featuring expansive balconies and terraces. Located at Southvale Dr & Millwood Rd, Leaside Manor combines refined luxury with the charm of a low-rise condo, surrounded by lush green spaces, top-rated schools, and upscale shopping districts, providing residents with a truly exceptional living experience.
Highlights
- Exclusive opportunity to own 1 of 38 unique suites at Shane Baghai’s newest luxury development.
- Suites range from 1,377 – 1,431 square feet with balconies and terraces.
- Located in one of Toronto’s most popular neighbourhoods, with access to luscious green space and parkland.
- Close proximity to top-rated schools, including George Brown and Ryerson University.
- Steps away from one of Toronto’s best shopping districts.
- Boutique feel of a low-rise condo with refined luxury.
- Developed by Baghai Developments, one of the GTA’s most sought-after builders.
- Convenient access to transit, including Davisville and St. Clair stations.
Location & Neighbourhood
Leaside Manor is nestled in the heart of Toronto’s coveted Leaside neighbourhood, renowned for its lush green spaces, prestigious schools, and upscale shopping districts. This charming community offers a tranquil atmosphere, with nearby parks like Trace Manes Park and Davisville Park providing ample opportunities for outdoor recreation. The area is also home to a diverse range of restaurants, cafes, and boutiques, making it an ideal location for those seeking a balanced blend of serenity and urban convenience. With its prime location, Leaside Manor residents can enjoy the best of both worlds – a peaceful retreat from the city’s hustle and bustle, with easy access to Toronto’s vibrant downtown core.
Features & Finishes
Leaside Manor boasts an array of luxurious features and finishers, including European porcelain tile, engineered wide plank hardwood, and ultimate quality carpeting, all handpicked by expert designers. Solid core wood doors, handcrafted baseboards, and custom cabinetry add to the elegance, while linear electric fireplaces and spacious shelves create a cozy ambiance. Kitchens feature specially designed Italian-made cabinets, glass tiled backsplashes, and high-end appliances from Miele. Additional features include premium paint, durable hardware, and advanced electrical systems, including LED lighting and a backup generator. Every detail has been carefully curated to provide a sophisticated and comfortable living experience.
About The Developers
Baghai Development Limited, established in 1976, quickly gained recognition for constructing high-caliber custom homes on prime lands owned by Shane Baghai. Within five years, the company’s reputation spanned the Greater Toronto area, with a portfolio of superior designed and built homes. Land purchases in North York and Markham within two years of incorporation enabled the development of prestigious communities, earning the trust of many families who confidently purchased homes from blueprints alone, testament to Baghai’s commitment to quality and excellence.
Deposit Structure – Min. 10%
10% With Offer
Balance on Closing
Leaside Manor Floor Plans
Floor plans coming soon!
Register now to get first access to prices and floor plans. An agent will get in touch with you as soon as possible.



