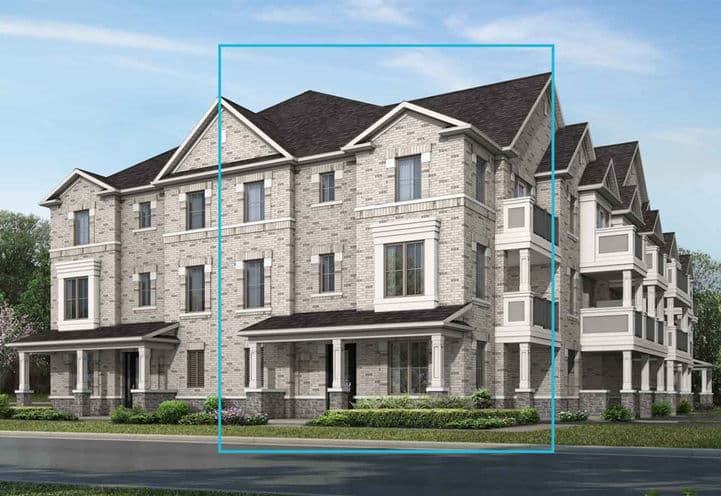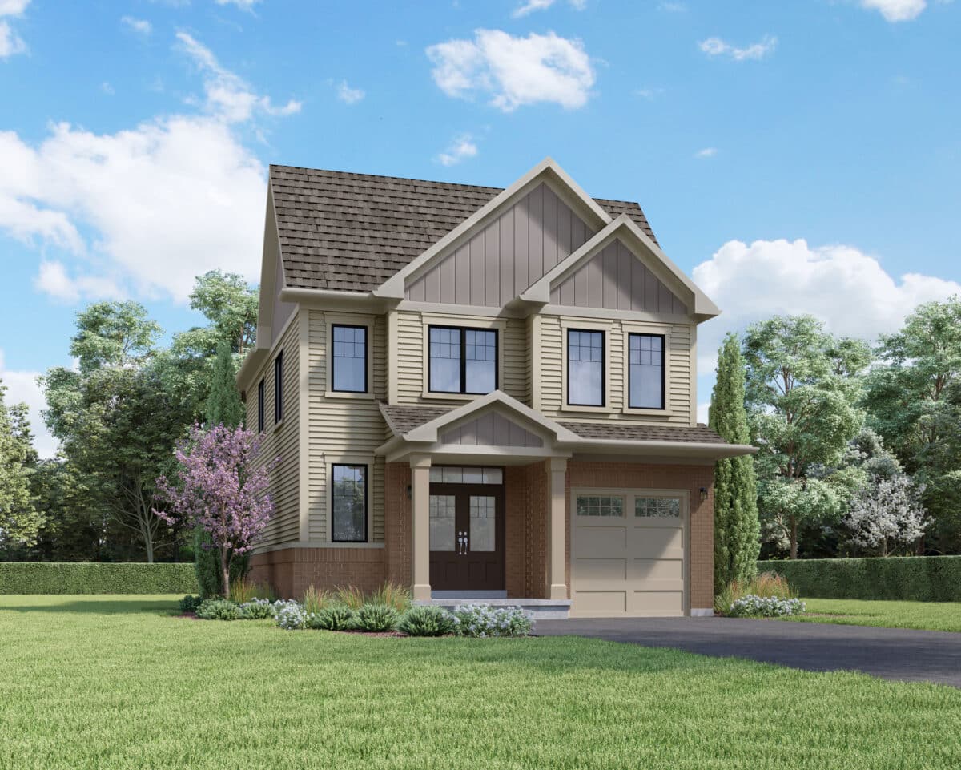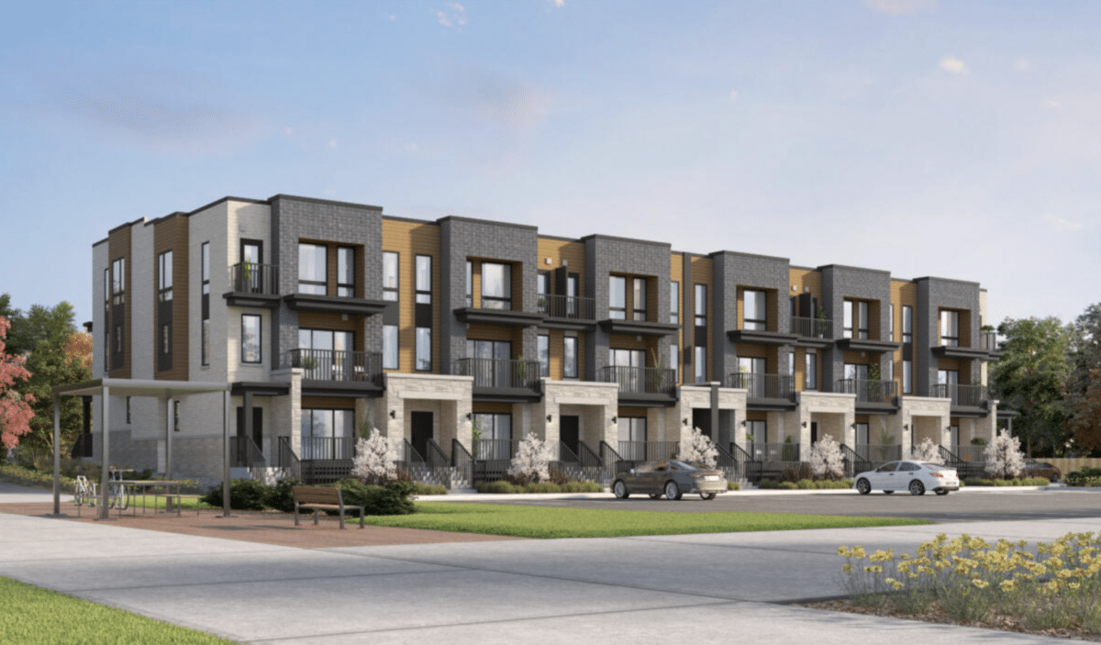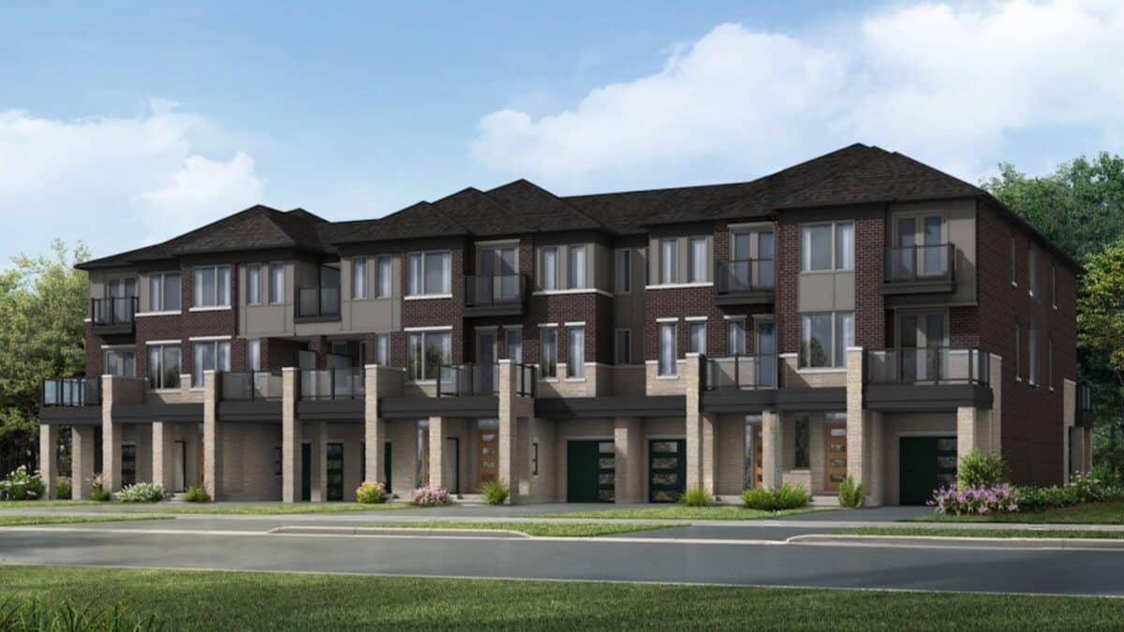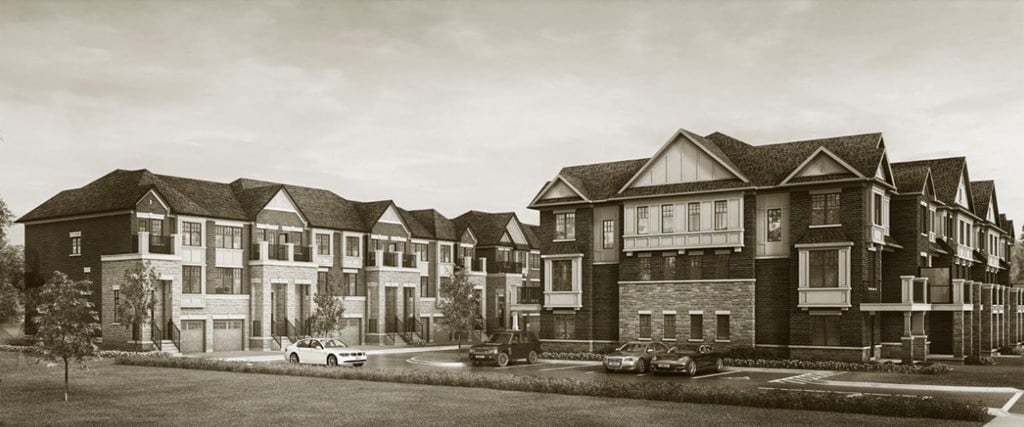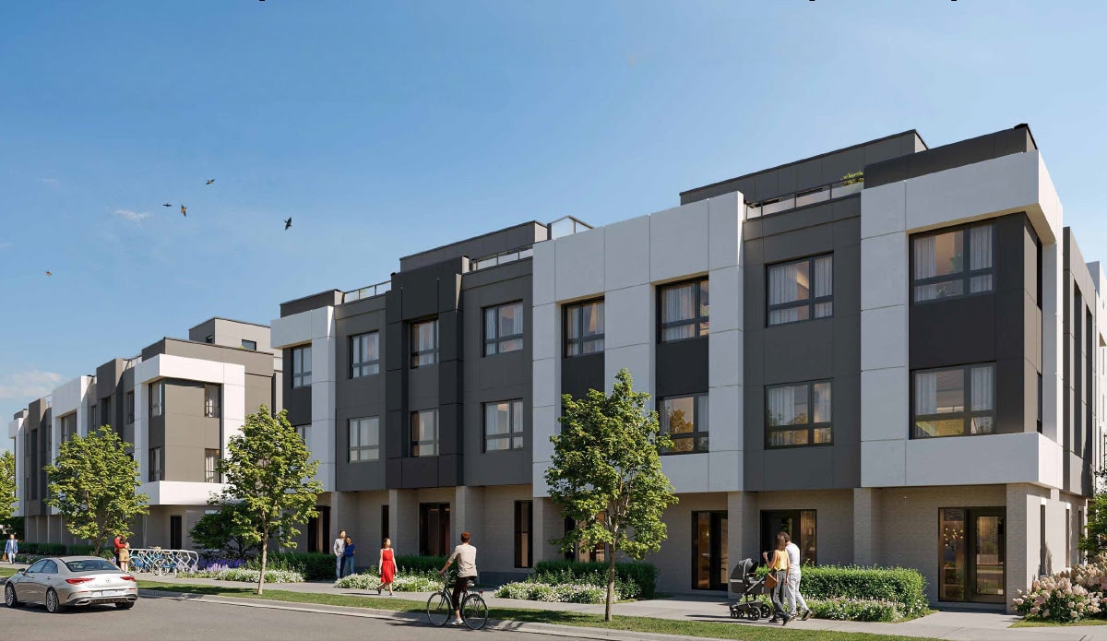Developer Sold out



Developer Sold out
Building Type Condominium
City Toronto
Neighbourhood Deer Park
Development By Aspen Ridge Homes
Development Status Completed
Sales Status Sold Out
Price Range Developer Sold out
Suite Sizes 946 – 3,161 sq. ft
Avg. Price/Sq. Ft $1,381
Occupancy 2019
Storeys 11
Units 153
Extras
Parking Price $60,000
Locker Price $4,000
Maint. Fees $0.72 / sq. ft / month
The Jack Condos
The Jack Condos is a new condominium development in the Deer Park neighborhood of Toronto, developed by Aspen Ridge Homes. This new condominium at 1331 Yonge Street will feature a mixed-use mid-rise tower consisting of 153 premium suites that stand 11 storeys tall. The Jack Condos will exude an unmatched urban vibe, with sleek designs and beautiful touches that have never been seen before. Some of the amenities that will be accessible to its residents include a valet service.
Highlights
- Located in the prestigious Rosedale neighbourhood at Yonge St & St. Clair Ave.
- Developed by Aspen Ridge, a trusted builder with over 25 years of experience.
- Features an 11-storey boutique residence with 153 elegantly designed units.
- Boasts a striking limestone exterior and a sophisticated art-gallery-inspired interior.
- Close to Deer Park and Rosehill Reservoir, offering expansive outdoor green spaces.
- Steps from the Summerhill subway station for convenient transit access.
- Near upscale Yorkville shops, fine dining, and vibrant entertainment options.
- Located in a high-income area with an average after-tax income of $163,000.
- Ideal for both homebuyers and investors due to its prime location.
- Surrounded by a mix of historic charm and modern urban conveniences.
Location & Neighbourhood
The Jack Condos is a luxurious 11-storey residential development by Aspen Ridge, situated in Toronto’s prestigious Rosedale neighbourhood at Yonge Street and St. Clair Avenue. With 153 thoughtfully designed units, this boutique residence features a timeless limestone façade and a refined, art-gallery-inspired interior. Positioned in a prime location, it offers residents easy access to lush green spaces like Deer Park and the Rosehill Reservoir, as well as top-tier amenities, including the Summerhill subway station, upscale Yorkville shopping, and a vibrant selection of dining and entertainment options.
Features & Finishes
Suites will feature high-quality components and finishes. Floor to ceiling windows, 9′ ceilings, practical architecture open concept floor plans, 5 ‘engineered plank flooring and flat ceilings.As a practise, all suites will feature high-quality components and finishes. Your option of a Caesarstone or granite countertop , undermount sink, Hansgrohe high pull down faucet, wide island with storage and seating, the kitchen will be fully fitted. With modern designs and exquisite touches you won’t believe, these condominiums will exude an unmistakable urban vibe. With amazing one-of-a-kind facilities built for your discerning urban palate, it’ll be above and above everything you’ve seen in a condo residence before.
About The Developers
Aspen Ridge Homes have been a trusted home builder of freehold single-family dwellings for over 25 years. In recent years, they have started to aggressively venture into the hot and booming condominium market. For a long time, their philosophy has been long centered around building communities that focus on excellence, craftsmanship, quality and care. At Aspen Ridge Homes, they believe that a home is somewhere you may live your entire life. Moments that become a lifelong memory are produced in your home every day. While looking back on those memories of your family, it is important to have the setting of your dreams. They look towards fulfilling this dream by working closely with their clients to create the unique edifice of their future memories. Buyers get the luxury and advantage of working with the design consultants on how to best create the unique space for their family. This helps them in having everything exactly the way they want it. Aspen Ridge Homes have also started to branch in buildings condominium projects in downtown Toronto. Some of their other notable projects besides the Jack Condos include Scenic Condos on Eglinton and Studio 2 Condos.
Deposit Structure – Min. 25%
5% with offer
5% in 60 days
5% in 120 days
10% on occupancy
The Jack Condos Floor Plans
Floor plans coming soon!
Register now to get first access to prices and floor plans. An agent will get in touch with you as soon as possible.



