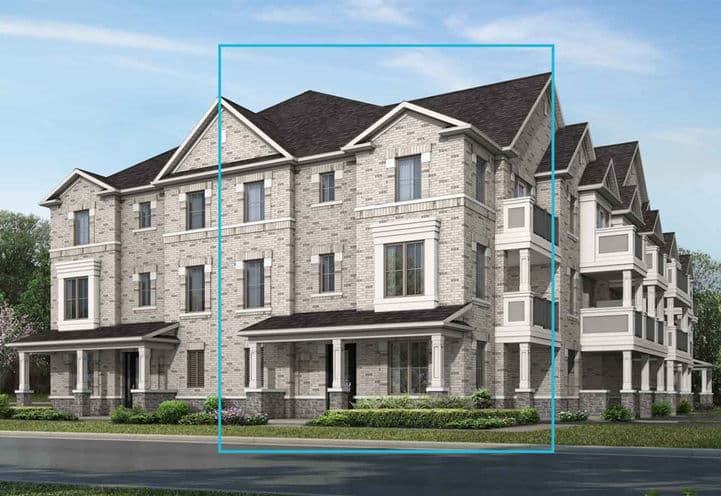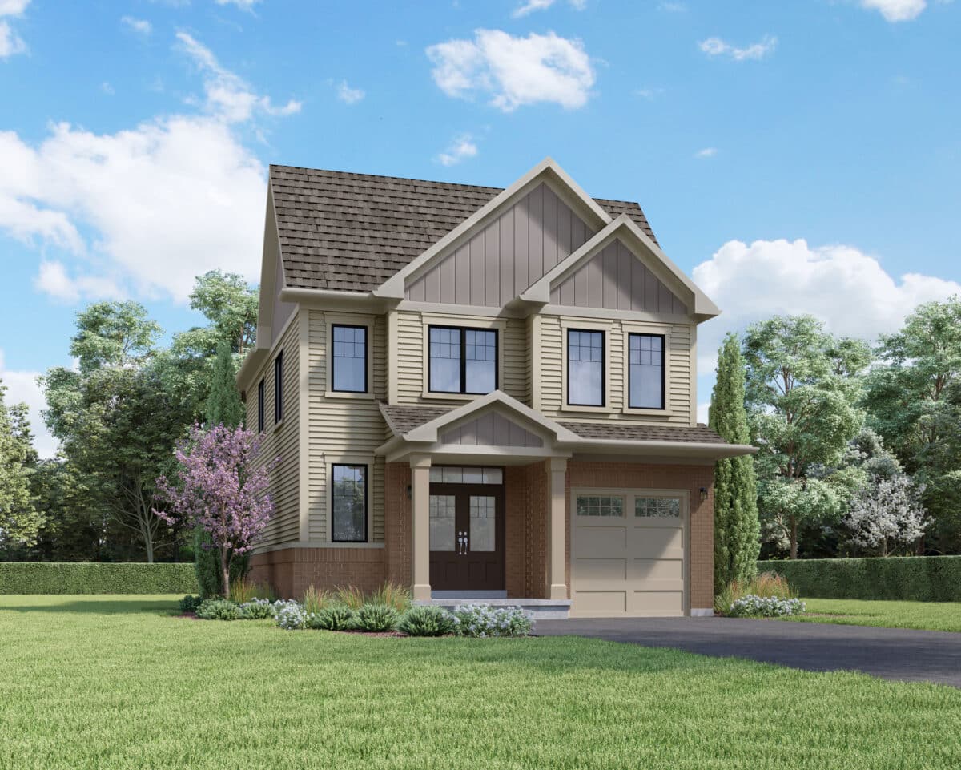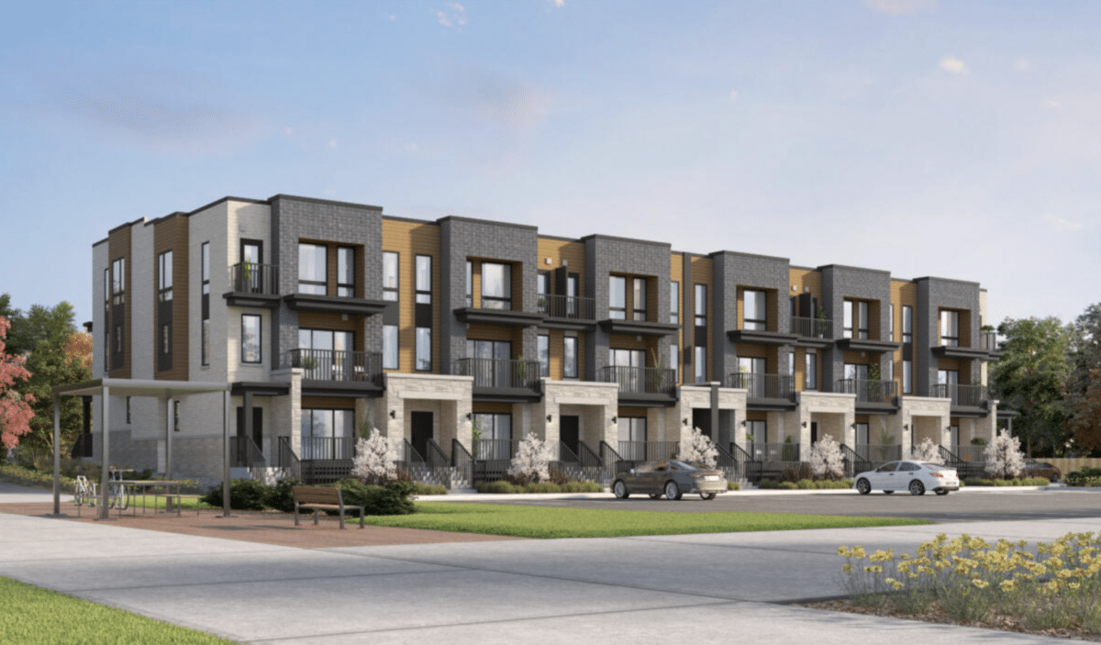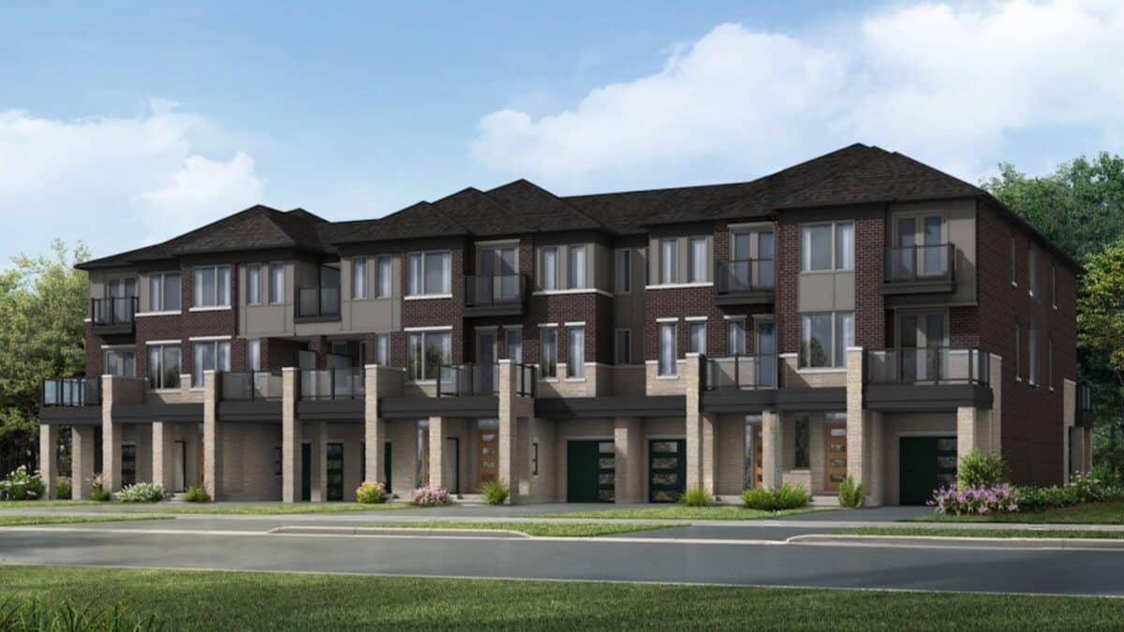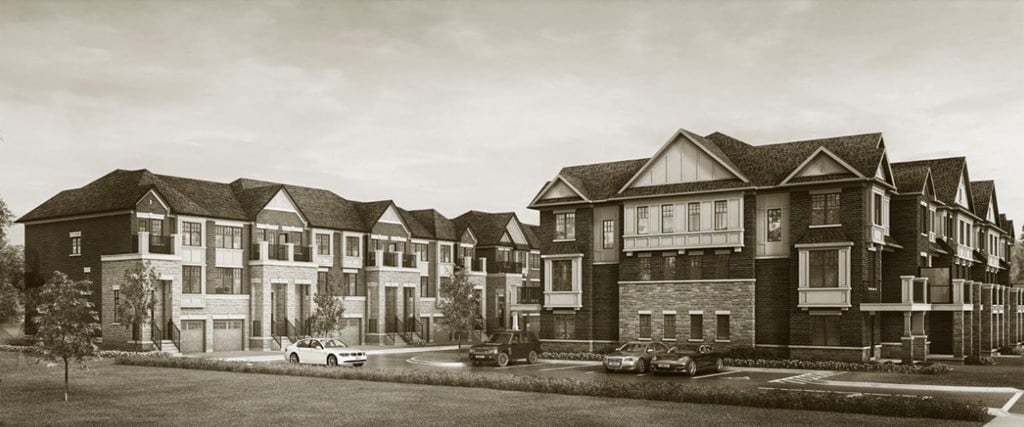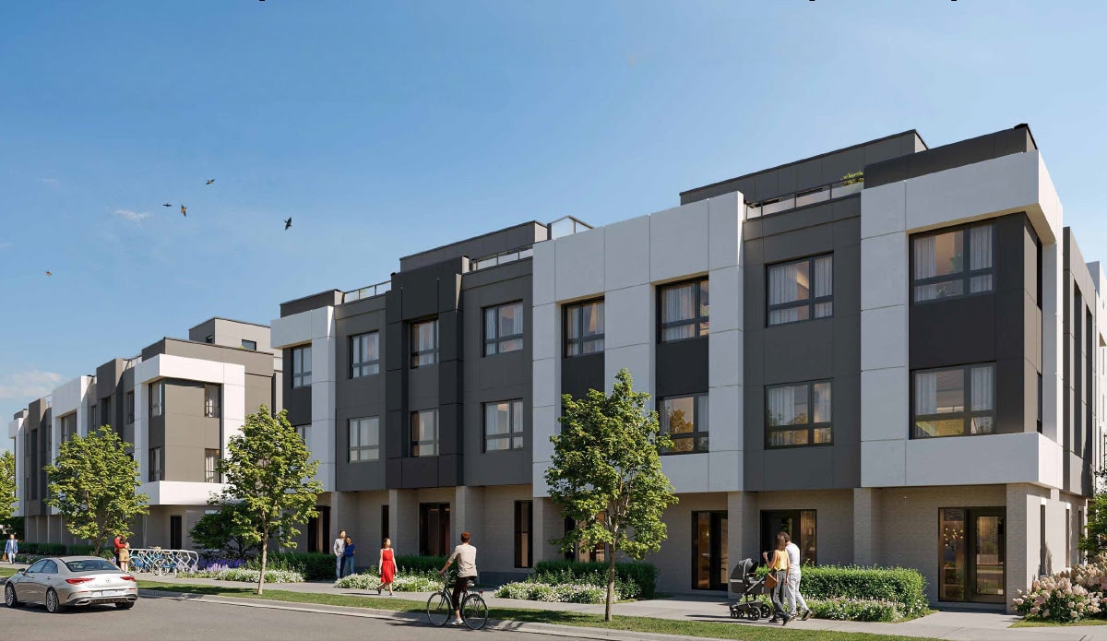


Building Type Condominium
City Toronto
Neighbourhood -
Development By Tridel
Development Status Completed
Sales Status Now Selling
Price Range $999,000
Suite Sizes 1,282 - 1,282 sq ft.
Avg. Price/Sq. Ft $779
Occupancy 2021
Storeys 38
Units 372
Extras
Parking Price $59,000
Locker Price N/A
Maint. Fees $0.60 / sq ft / month
Via Bloor Condos
Via Bloor Condos is an iconic 38-storey development by Tridel, situated at the vibrant intersection of Bloor St E and Parliament St in Toronto. With stunning views of the city and Rosedale Ravine, cutting-edge smart home technology, and luxurious amenities like an outdoor pool and expansive indoor spaces, Via Bloor sets a new standard for urban living. Its pedestrian-friendly streetscape, access to transit, and proximity to parks make it perfect for families, students, and commuters alike. Be sure to explore Via Bloor Condos 2, the next phase in this stunning urban transformation!
Highlights
- 38-storey condo development at Bloor St E & Parliament St, Toronto.
- Striking city and Rosedale Ravine views from select suites.
- Pedestrian-friendly streetscape redesigned by Tridel.
- Two brand-new outdoor parks created by Tridel.
- Smart Home wall pad technology in every suite.
- 17,000 sq.ft. of indoor amenities on the entire fourth floor.
- Fifth-floor outdoor amenities featuring a pool.
- 16,000 sq.ft. of retail space on the ground floor.
- Future-proof internet package deal with Rogers.
- Parking with licence plate recognition technology.
- Building designed to achieve LEED® Gold status.
- Developed by Tridel, a trusted builder with over 80 years of experience.
Location & Neighbourhood
Via Bloor Condos is located in a dynamic neighbourhood at the corner of Bloor St E and Parliament St, offering residents easy access to lush parks like Wellesley Park and Rosedale Ravine Land Park. The area boasts a diverse food scene with options ranging from Filipino to Italian and Jamaican-Canadian cuisine. Nearby, the charming communities of Cabbagetown and Yorkville add a touch of luxury and vibrancy. With convenient transit options, including two nearby TTC stations and quick access to the DVP, residents can effortlessly connect to the heart of downtown Toronto and beyond.
Features & Finishes
Via Bloor Condos offers modern, high-quality finishes throughout each suite, including smooth white ceilings, premium laminate flooring, and designer-selected porcelain tiles in the bathrooms. Kitchens feature a choice of granite or quartz countertops, contemporary cabinetry, and energy-efficient appliances, with suite layouts offering size-specific options. Bathrooms are equipped with sleek vanities, integrated lighting, chrome fixtures, and dual-flush toilets. The project emphasizes energy efficiency with LED under-cabinet lighting, Energy Star appliances, and high-efficiency laundry setups, ensuring a luxurious yet sustainable living environment.
About The Developers
Tridel has established itself as a leader in condo development, growing into a successful group of companies over the years. To maintain this position, they prioritize extensive customer research to ensure their buildings enhance residents’ lifestyles. Unlike many developers, Tridel is involved in every phase of the building process, from land acquisition and zoning to design, marketing, construction, customer care, and property management. This comprehensive approach sets Tridel apart in the industry.
Deposit Structure – Min. 20%
5% due on signing
5% due in 180 days
5% due in 270 days
5% due in 420 days
Via Bloor Condos Floor Plans
Floor plans coming soon!
Register now to get first access to prices and floor plans. An agent will get in touch with you as soon as possible.



