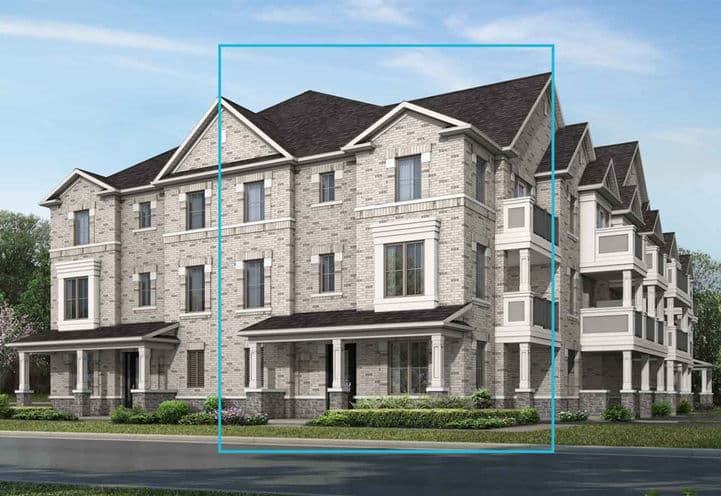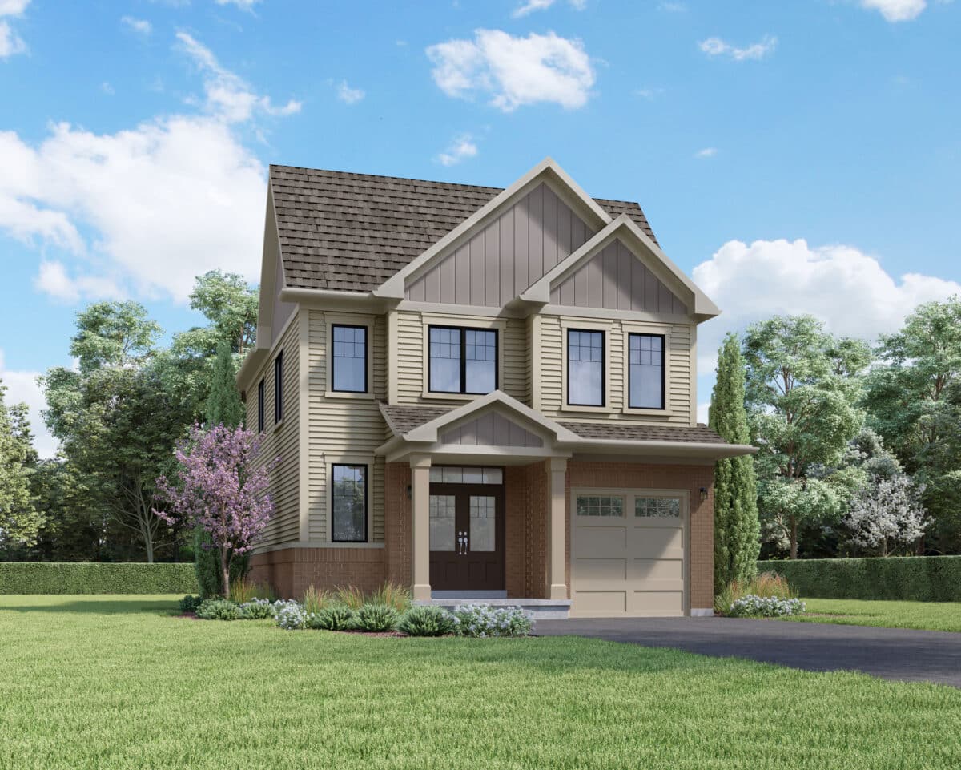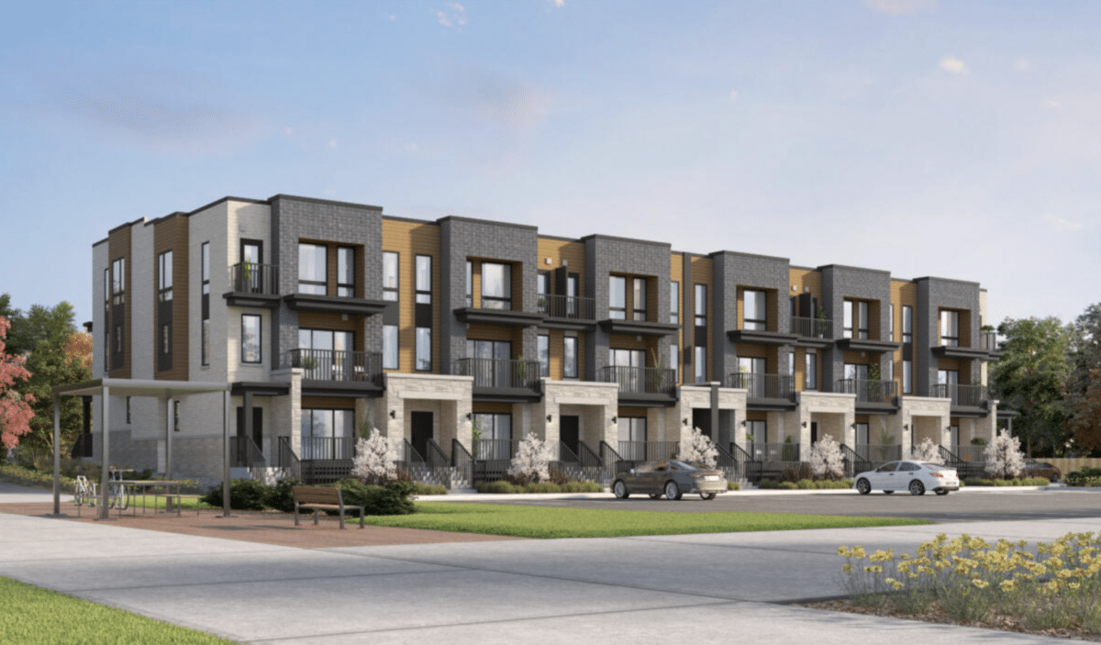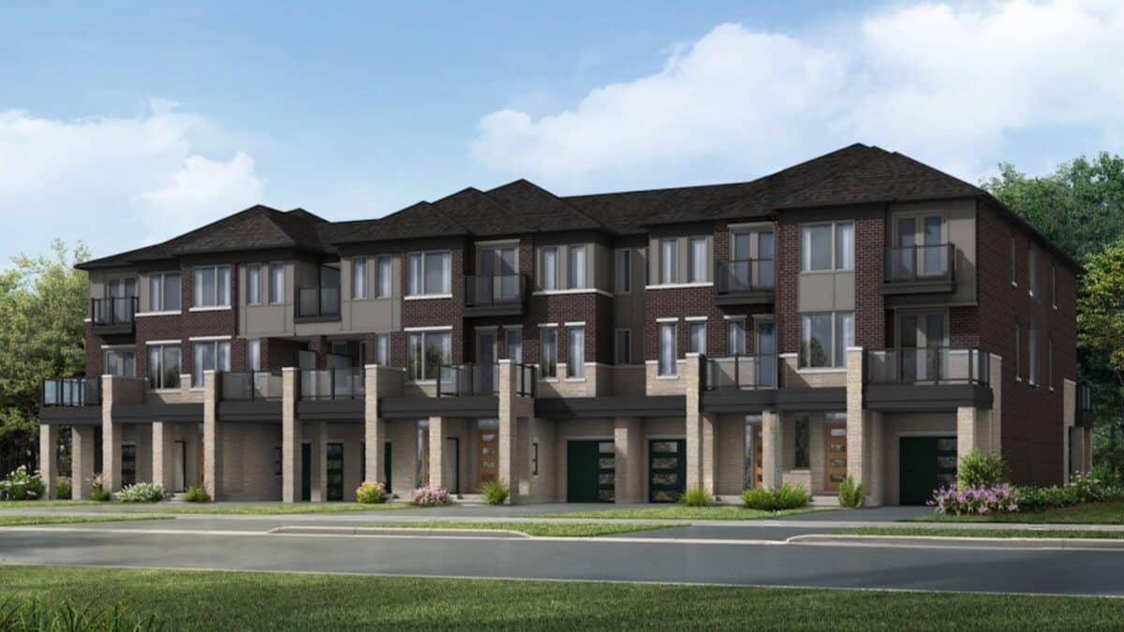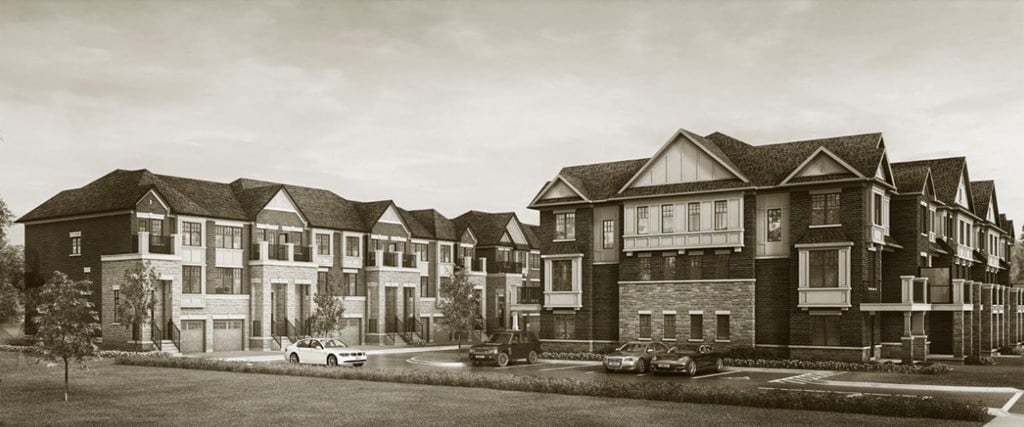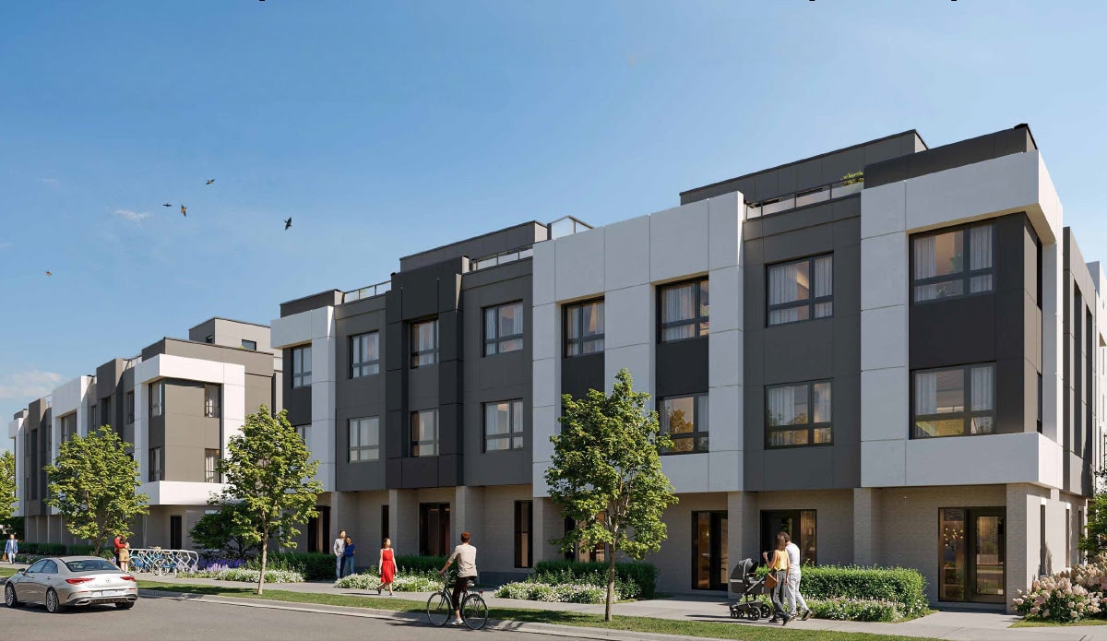The $600's!



The $600's!
Building Type Condominium
City Toronto
Neighbourhood -
Development By Mattamy Homes
Development Status Pre-Construction
Sales Status Platinum Access VIP
Price Range The $600's!
Suite Sizes 567 - 861 sq. ft.
Avg. Price/Sq. Ft N/A
Occupancy 2026
Storeys 12
Units 174
Extras
Parking Price $75,000
Locker Price $6,500
Maint. Fees Approximately $0.69/Sq. ft Per Month For 763 & Larger, Approximately $0.73/Sq. ft Per Month For 762 & Smaller. (Excludes Hydro & Water)
Westbend Residences
Westbend Residences is an exciting new condo development by Mattamy Homes, coming to the vibrant Bloor and High Park neighbourhood in Toronto. This modern and thoughtfully designed community offers an intimate collection of residences with sleek architecture and warm materiality that seamlessly blend with the area’s unique charm. With easy access to world-class transit, an array of eclectic shops, cafes, and eateries, as well as the serene beauty of High Park just steps away, Westbend Residences presents a perfect balance of urban convenience and natural retreat.
Highlights
- Intimate collection of residences with clean lines and modern designs.
- Located at Bloor and High Park, offering a vibrant and cultured neighbourhood.
- Rich access to transit with near-perfect Transit Score.
- Keele station and Bloor-Danforth subway line are a short walk away.
- Quick 20-minute transit ride to downtown Toronto.
- Bloor GO station and UP Express nearby.
- High Walk Score with lifestyle amenities and entertainment within walking distance.
- High Park offers a natural escape with diverse facilities.
- Convenient access to the Gardiner Expressway for motorists.
- Less than 20-minute drive to downtown Toronto.
Location & Neighbourhood
Located in High Park North, residents of Westbend Residences will be a few steps away from several stores, restaurants, departmental stores, parks, schools and much more. Residents will enjoy an amazing walk score of 81/100, indicating that most daily errands can be accomplished on foot. There are also several attractions here including the Museum of Contemporary Art Toronto which is easily accessible. The Bloor Go station is also accessible on foot and offers several buses and trains. Motorists on the other hand will have direct and easy access on to the Gardiner Expressway.
Features & Finishes
Westbend Residences offer a range of premium features and finishes, including private balconies or terraces with sliding or swing doors, double-glazed argon-filled windows, and individually controlled HVAC systems. The suites feature custom solid core entry doors, smooth painted ceilings, and single plank laminate flooring throughout. Kitchens boast designer cabinetry, quartz countertops, stainless steel appliances, and ceramic tile backsplashes. Bathrooms are equipped with frameless mirrors, quartz countertops, and either full-height tiled bathtubs or frameless glass showers. Additional amenities include in-suite laundry facilities, smart thermostats, modern electrical fixtures, and smart home technology integrated with the 1Valet Smart Entry System.
About The Developers
Mattamy Homes is one of the oldest and well-known real estate builders in North America. The company was founded in 1978 by its founder Peter Gilgan and ever since have built over 90,000 homes in hundreds of communities. They now are operational in Ontario, Alberta, and a few states in the United States.
Deposit Structure – 15%
$5,000 on Signing
Balance to 5% in 30 days
5% in 120 Days
5% on Occupancy
Westbend Residences Floor Plans
Floor plans coming soon!
Register now to get first access to prices and floor plans. An agent will get in touch with you as soon as possible.



