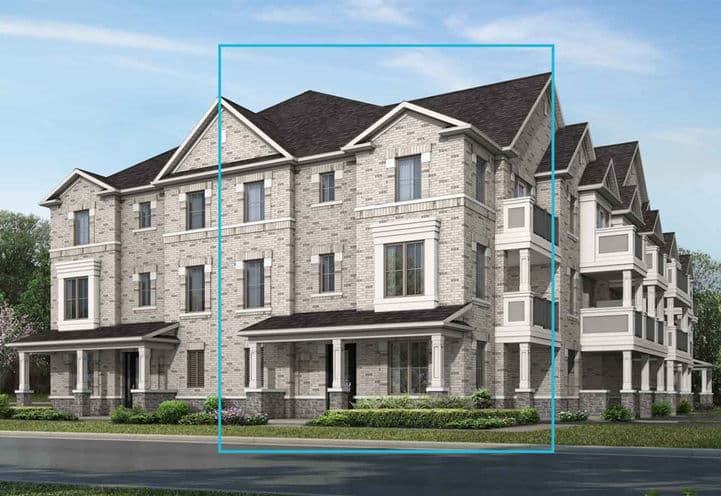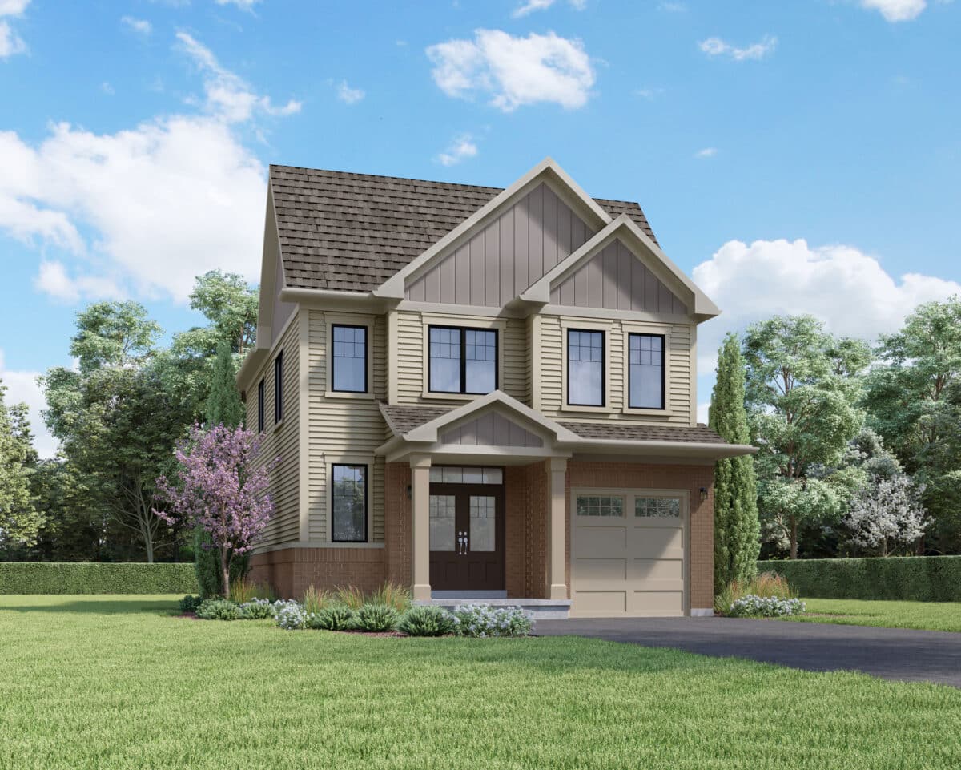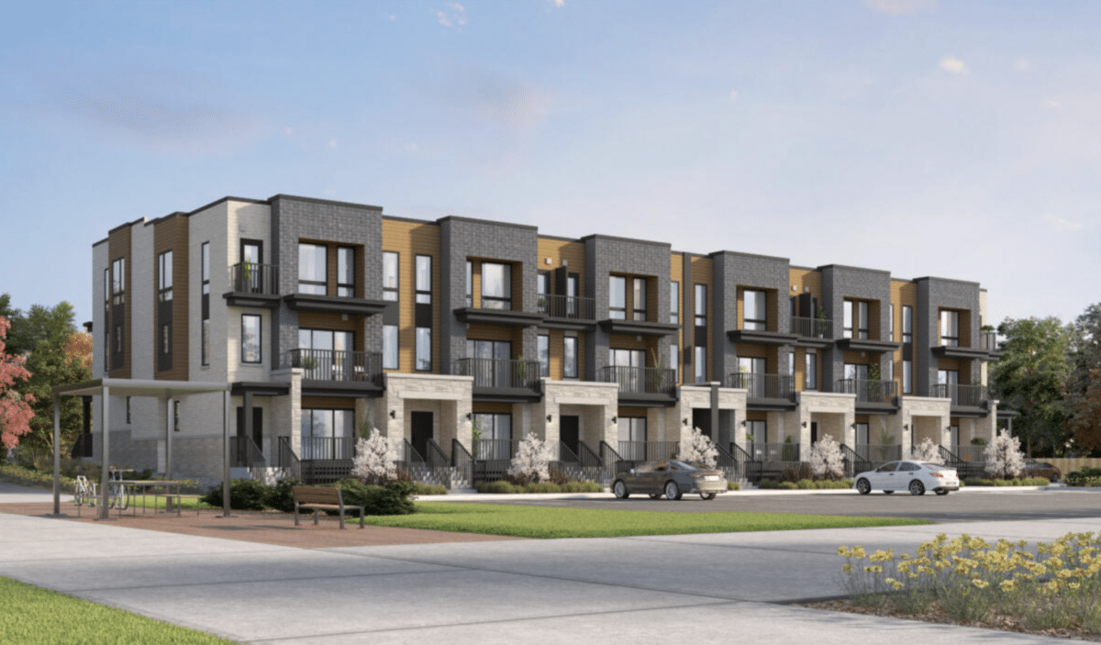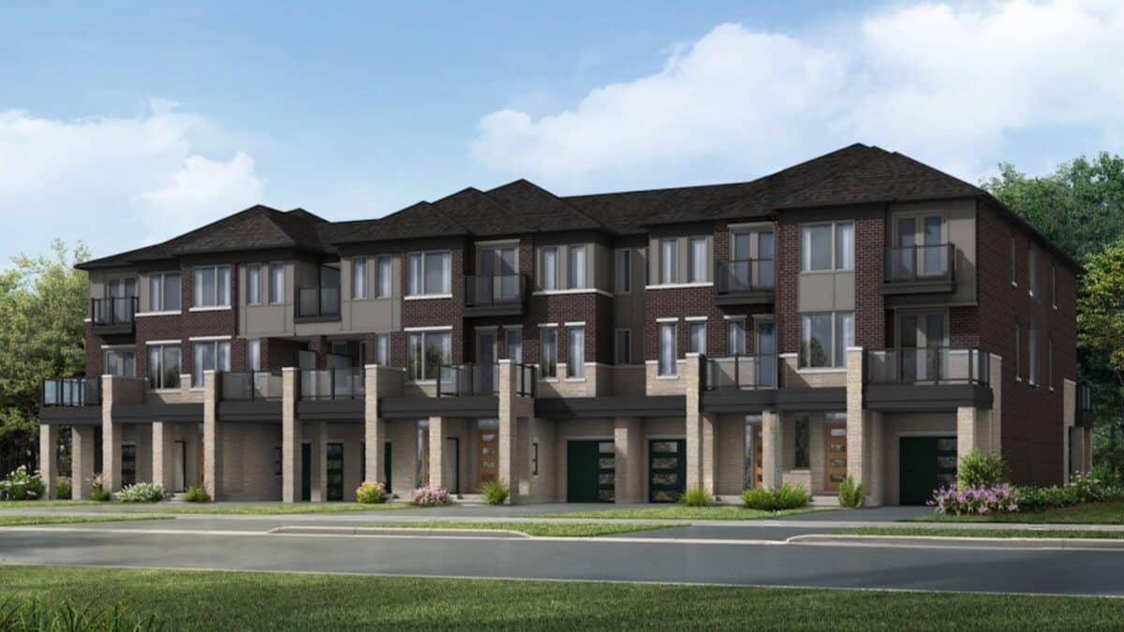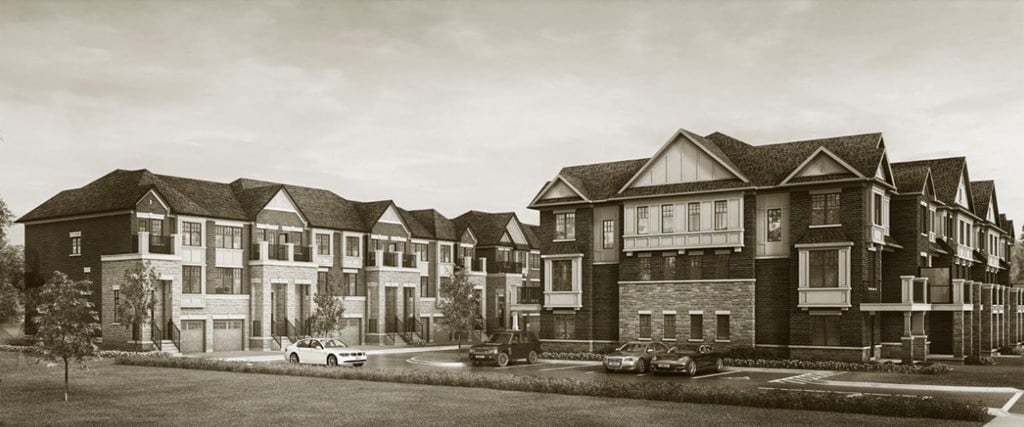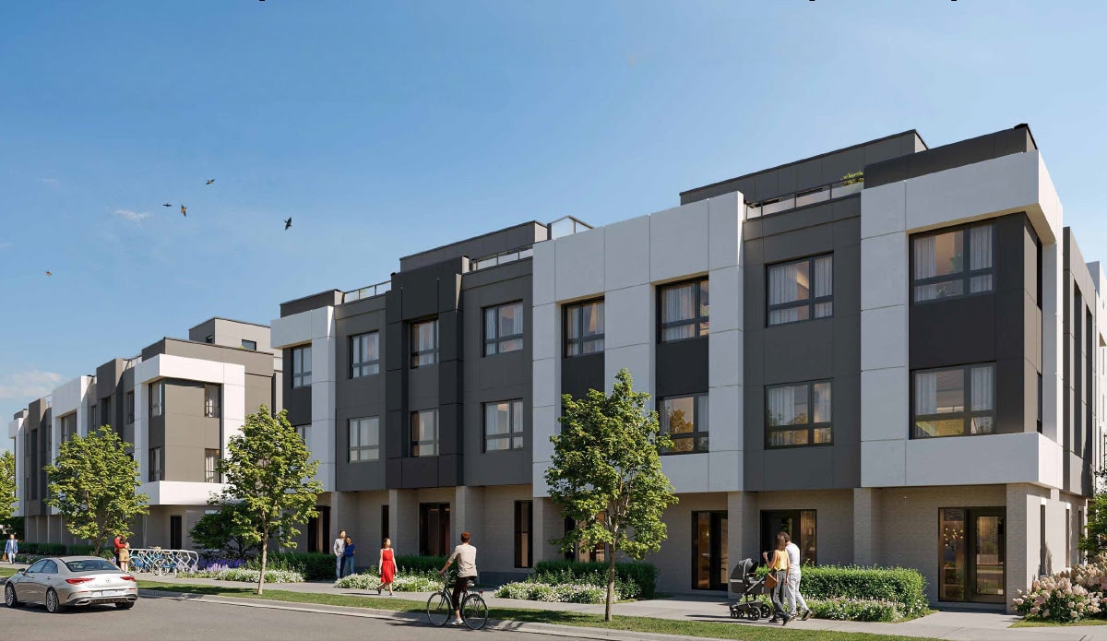$1,689,900



$1,689,900
Building Type Homes
City Toronto
Neighbourhood -
Development By Frontdoor Development
Development Status Completed
Sales Status Now Selling
Price Range $1,689,900
Suite Sizes 2,070 - 2,086 sq. ft.
Avg. Price/Sq. Ft $810
Occupancy 2024
Storeys 3
Units 41
Extras
Parking Price N/A
Locker Price N/A
Maint. Fees N/A
St. Clair Village Homes
St. Clair Village Homes, a new single-family development by Frontdoor Development, is set to enhance Toronto’s vibrant Corso Italia neighbourhood. Situated at the intersection of St. Clair Avenue West and Caledonia Park Road, this community offers the perfect blend of urban convenience and suburban comfort. Residents will enjoy close proximity to a diverse array of amenities, including local businesses, shopping destinations, and green spaces. With easy access to public transit and major roadways, St. Clair Village Homes promises a well-connected lifestyle amidst one of Toronto’s most dynamic and family-friendly areas.
Highlights
- Located at the intersection of St. Clair Avenue West and Caledonia Park Road in Toronto’s Corso Italia neighbourhood.
- Close to a variety of lifestyle amenities, shopping, dining, and entertainment options.
- Access to top educational institutions, including early learning centres, public and private schools.
- Conveniently connected to public transit, including TTC streetcar, bus routes, and Eglinton Crosstown LRT.
- Proximity to major thoroughfares and highways, including Allen Expressway, Highways 401, 400, and 427.
- Nearby green spaces include Earlscourt Park, Bert Robinson Park, Black Creek, and Lavender Creek Trail.
- Commute to downtown Toronto in just over 20 minutes by car and reach Union Station in under 40 minutes via public transit.
Location & Neighbourhood
The St. Clair Village Homes are nestled in Toronto’s vibrant Corso Italia neighbourhood, a dynamic area renowned for its rich blend of local and family-owned businesses, alongside major retailers. Residents benefit from easy access to a diverse range of amenities, including eclectic dining options, shopping venues, and entertainment spots. The community is also home to several esteemed educational institutions, making it ideal for families. Green spaces like Earlscourt Park and Lavender Creek Trail offer a respite from city life, while excellent public transit links and major highways ensure effortless connectivity to the broader Toronto area.
Features & Finishes
St. Clair Village Homes boast a range of stylish and contemporary features, including 41 modern semi-detached homes with private outdoor spaces such as balconies, terraces, and backyards. The striking exteriors feature a blend of real brick, stucco, and metal accents. Inside, the homes are highlighted by smooth white ceilings, soaring nine-foot heights, and wide plank engineered wood flooring. Elegant kitchens are designed with European-inspired cabinetry, quartz countertops, and under-cabinet lighting, while the bathrooms showcase high-quality porcelain tiles, frameless glass shower enclosures, and soaker bathtubs. Additional elements include energy-efficient systems, sophisticated interior finishes, and comprehensive electrical and environmental features, ensuring a blend of luxury and practicality throughout the residence.
About The Developers
Frontdoor Development builds on a strong legacy of community, custom home, and real estate expertise established in cities such as Brampton, Mississauga, Richmond Hill, Thornhill, Toronto, Vaughan, and Woodbridge. Gary Tiz of Summit View Homes continues this tradition of excellence through Frontdoor Developments, leading a skilled team dedicated to delivering high-quality homes. Each home is designed to be a cherished space where families create lasting memories, from envisioning children’s friendships and local schools to enjoying new team sports. Frontdoor Development focuses on selecting prime locations and tailoring home designs to meet the desires of buyers, all while using top-notch materials and craftsmanship to bring these visions to life.
Deposit Structure
$20,000 on Signing
$20,000 in 30 days
$20,000 in 60 days
$20,000 in 120 days
$20,000 in 180 days
$20,000 in 240 days
St. Clair Village Homes Floor Plans
Floor plans coming soon!
Register now to get first access to prices and floor plans. An agent will get in touch with you as soon as possible.



