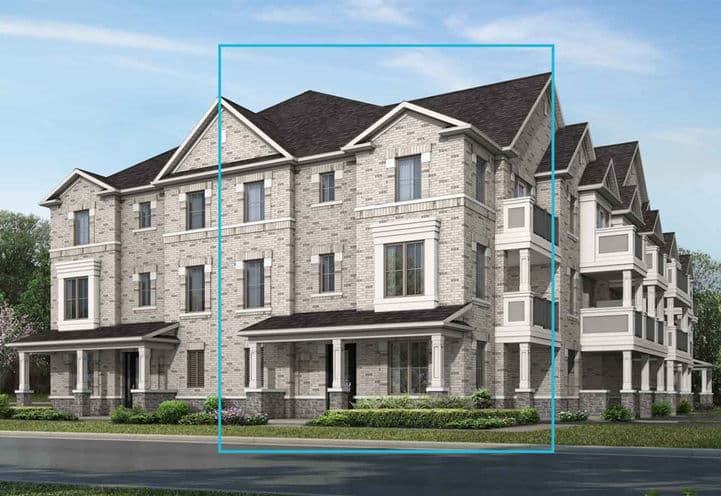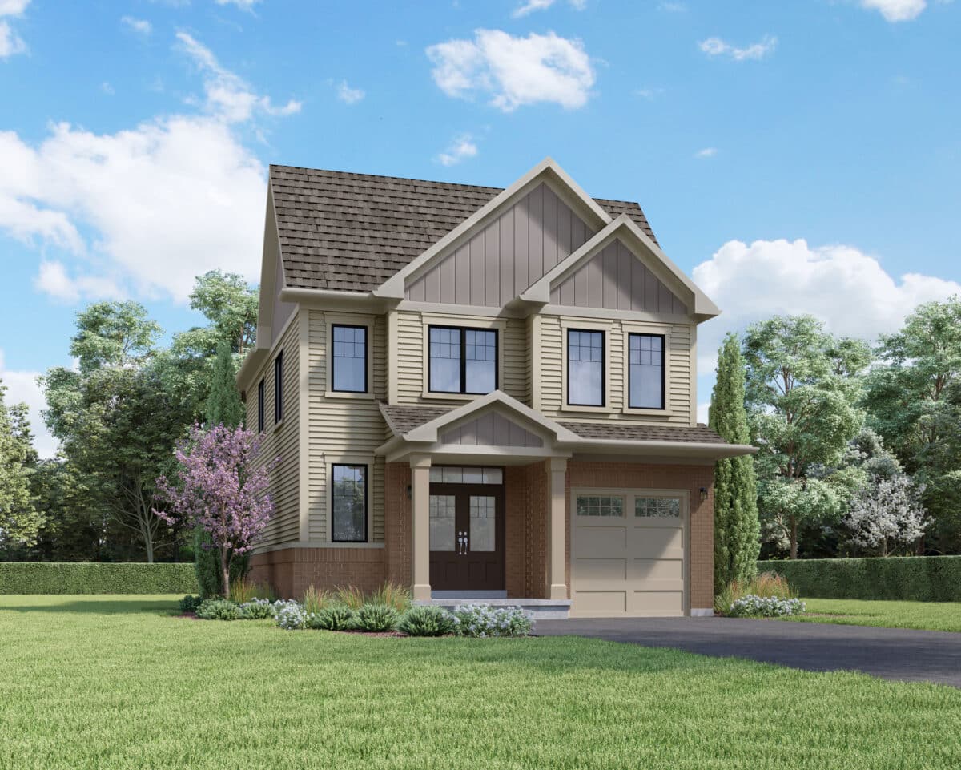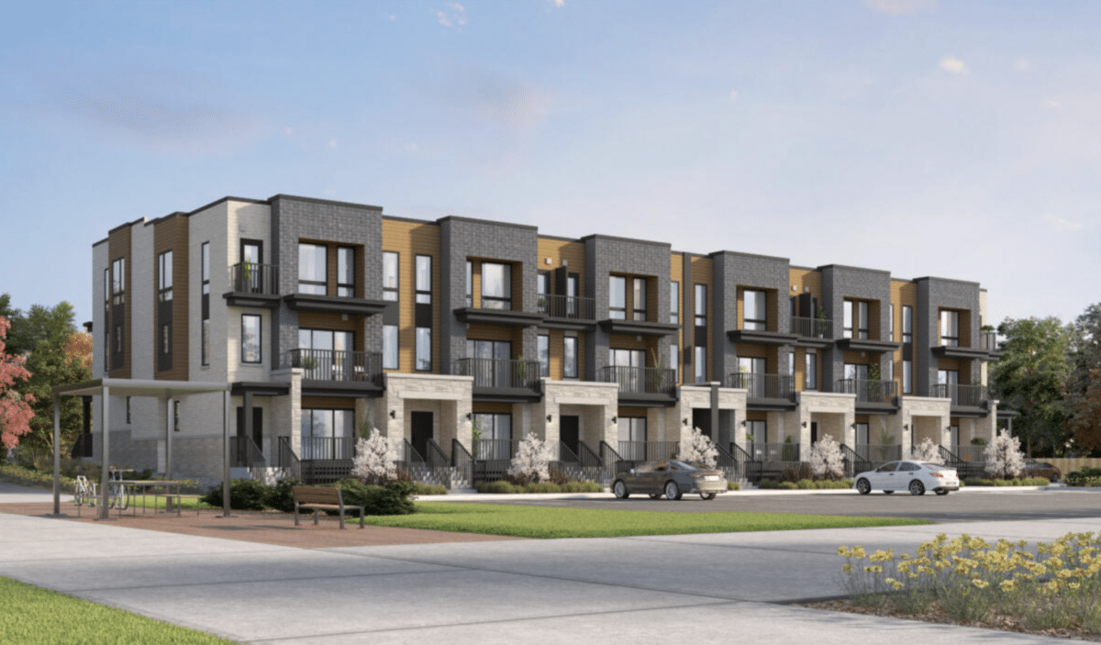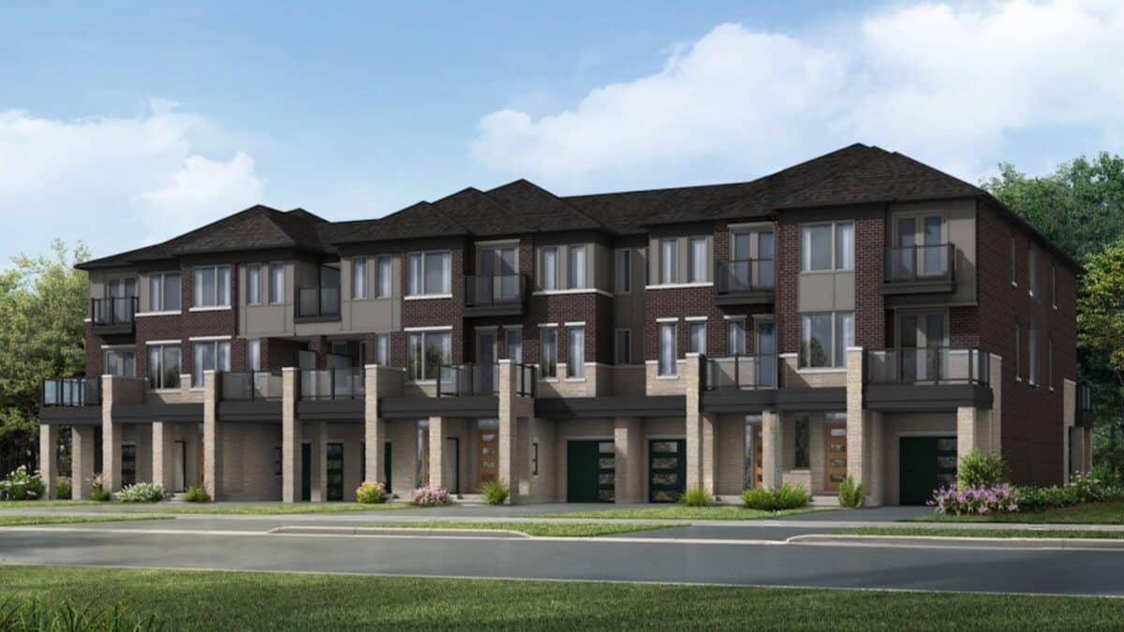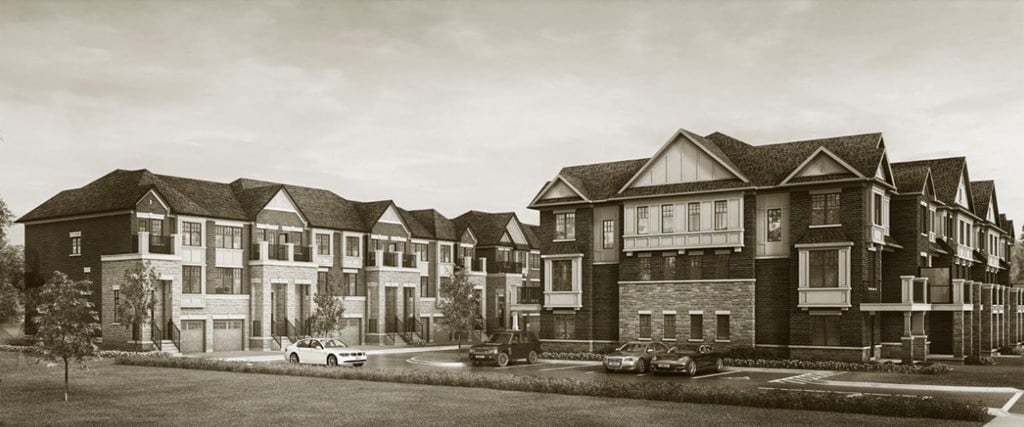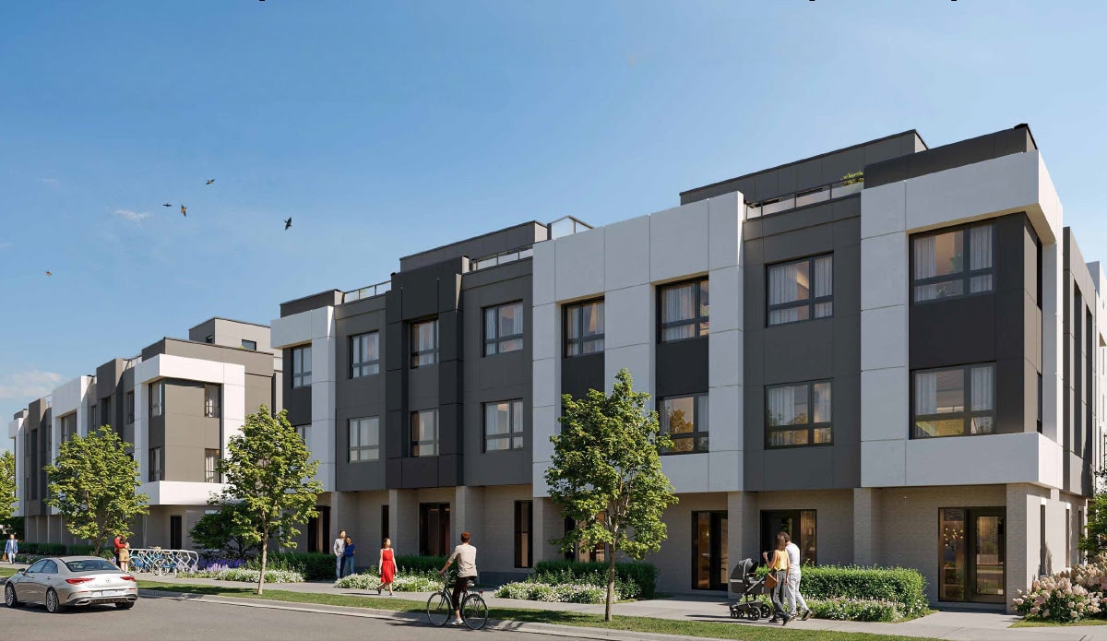$799,000 - $1,099,000



$799,000 - $1,099,000
Building Type Condo Townhome
City Toronto
Neighbourhood Leslieville
Development By Kaleido Corporation
Development Status Pre-Construction
Sales Status Now Selling
Price Range $799,000 - $1,099,000
Suite Sizes 920 - 1,264 sq ft
Avg. Price/Sq. Ft $790
Occupancy 2023
Storeys 4
Units 41
Extras
Parking Price $60,000
Locker Price $5,000
Maint. Fees $0.32 / sq ft / month
Elevate at Logan
Elevate at Logan is a prestigious new condo townhome development by Kaleido Corporation, situated at Gerrard St E & Logan Ave in Toronto’s vibrant Riverdale neighbourhood. This exclusive 4-storey stacked townhouse complex offers just 41 meticulously designed residences, blending modern living with the historic charm of Leslieville. Residents will enjoy unparalleled access to dining, shopping, arts, and entertainment, all within a high-density urban setting rich with greenery and parkland. Elevate at Logan epitomizes the perfect balance of live, work, and play, making it an ideal choice for families and professionals alike.
Highlights
- Exclusive 4-storey stacked townhouse complex with 41 meticulously designed residences.
- Situated at Gerrard St E & Logan Ave in Toronto’s vibrant Riverdale neighbourhood.
- Blends modern living with the historic charm of Leslieville.
- Unparalleled access to dining, shopping, arts, and entertainment.
- High-density urban setting with abundant greenery and parkland.
- Perfect balance of live, work, and play for families and professionals.
- Developed by the renowned Kaleido Corporation.
Amenities
- Granite Countertops
- Modular Kitchens
- Outdoor Terrace
- Stainless-Steel Applainces
- Underground Parking Facilities
Location & Neighbourhood
Nestled in the heart of Toronto’s coveted Riverdale neighbourhood, Elevate at Logan boasts an enviable location surrounded by lush, tree-lined streets and numerous parks, making it a haven for families. The area is steeped in Canadian pop culture, with the iconic Degrassi Street adding a unique charm. Riverdale is home to some of Toronto’s top high schools, further enhancing its family-friendly appeal. Residents will relish the proximity to a vibrant array of dining, shopping, arts, and entertainment options, all while enjoying easy access to the tranquil green spaces that offer a serene escape from the city’s hustle and bustle.
Features & Finishes
Elevate at Logan showcases a range of premium features and finishes designed to enhance modern urban living. Each residence is thoughtfully crafted with open-concept layouts, high ceilings, and expansive windows that bathe interiors in natural light. Gourmet kitchens boast sleek cabinetry, stone countertops, and top-of-the-line stainless steel appliances, perfect for culinary enthusiasts. Luxurious bathrooms feature designer fixtures and elegant tilework, creating a spa-like retreat. Additionally, private balconies or terraces extend living spaces outdoors, providing a seamless blend of indoor and outdoor living in the heart of Toronto.
About The Developers
Kaleido land improvement organization has a system of finding and securing land that is in an ideal situation for beneficial turn of events. They’ve been doing this since 2013 and have discovered amazing achievement. This system has permitted them to make sure about over $70 million in subsidizing for their customers just as giving financing to 21 turns of events. They’ve additionally helped more than 900 customers achieve their monetary objectives.
Deposit Structure
10% With the Offer
Elevate at Logan Floor Plans
Floor plans coming soon!
Register now to get first access to prices and floor plans. An agent will get in touch with you as soon as possible.



