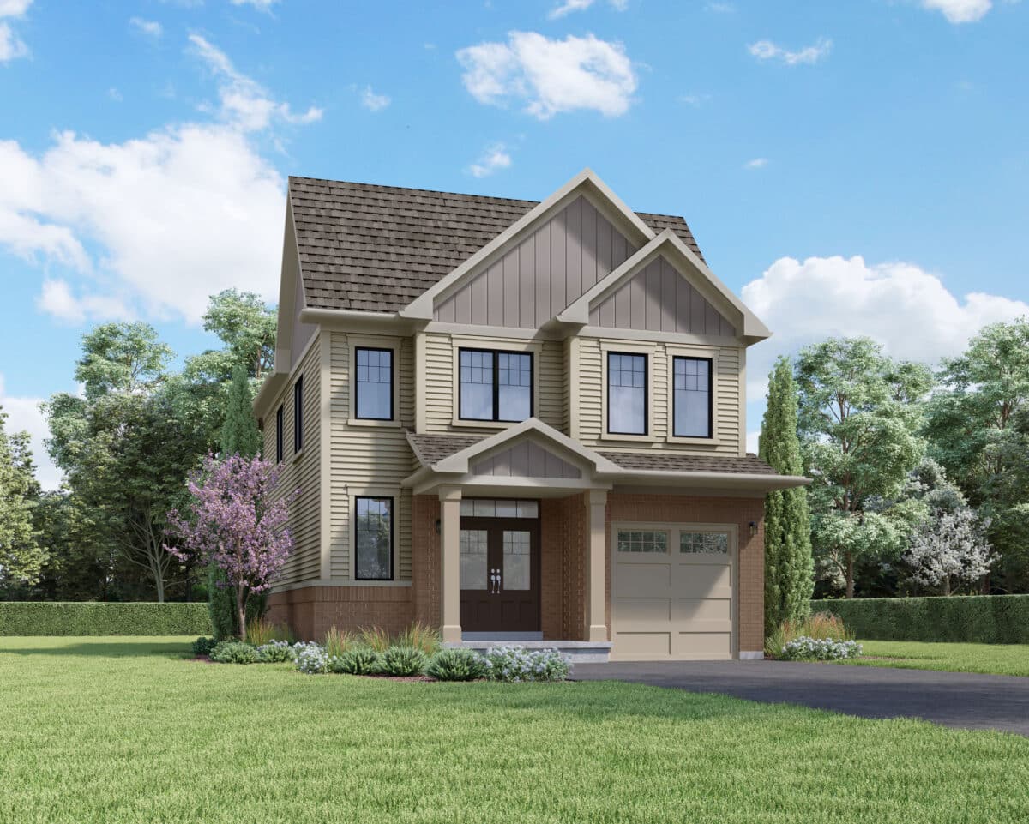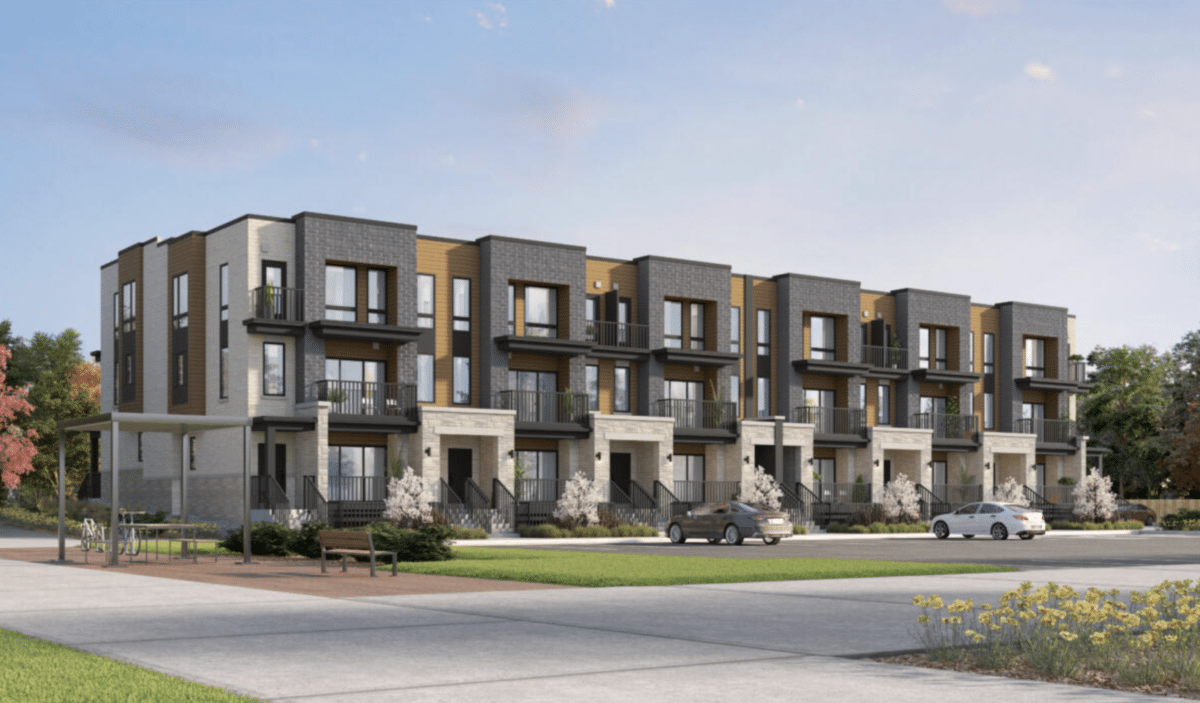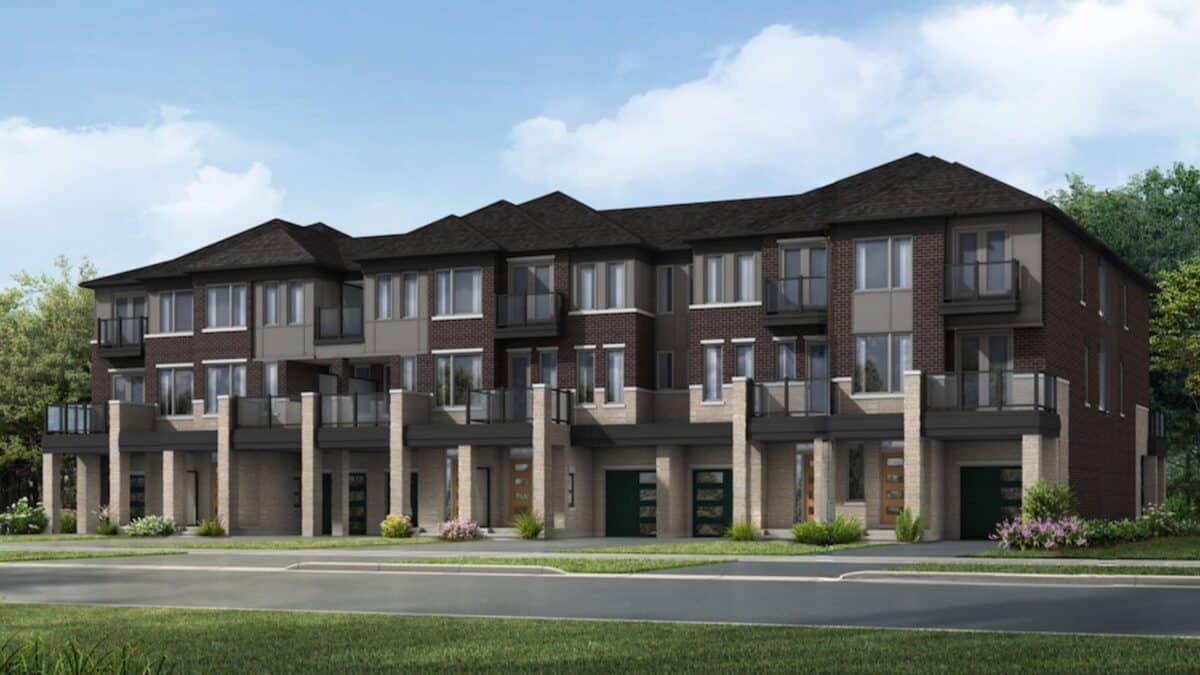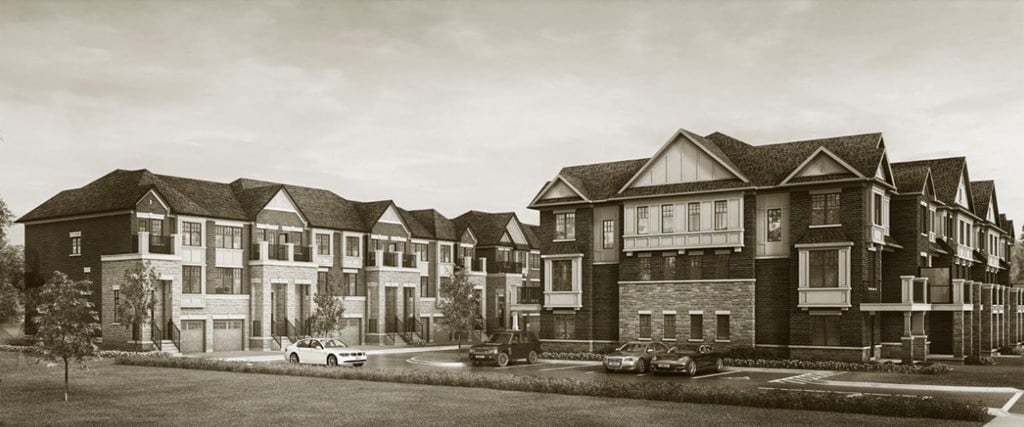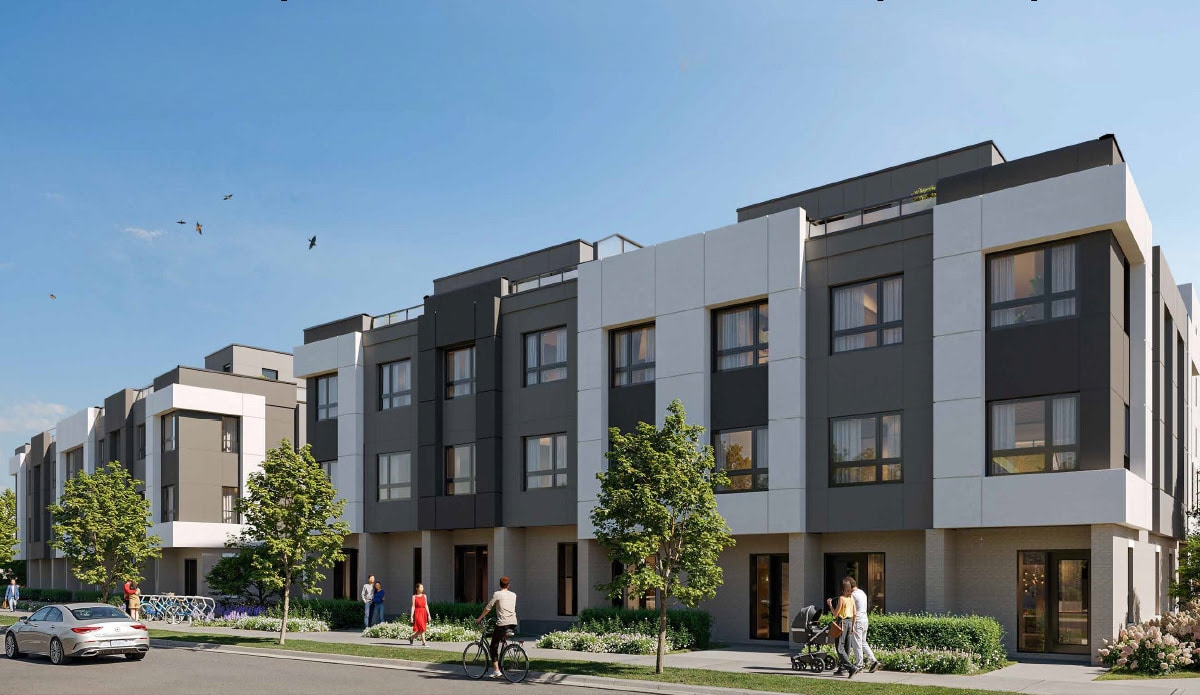Developer Sold Out



Developer Sold Out
Building Type Condominium
City Vaughan
Neighbourhood Concord
Development By Menkes Development
Development Status Pre-Construction
Sales Status Sold Out
Price Range Developer Sold Out
Suite Sizes 467 - 516 sq. ft.
Avg. Price/Sq. Ft $862
Occupancy 2022
Storeys 16
Units 200
Extras
Parking Price $55,000
Locker Price N/A
Maint. Fees N/A
Mobilio Condos South Tower
Mobilio Condos is an exciting new residential development by Menkes Developments Ltd., located at Jane Street and Highway 7 in Vaughan. This modern project offers residents a vibrant urban lifestyle within the rapidly growing Vaughan Metropolitan Centre, combining convenient transit access, dynamic amenities, and family-friendly surroundings. With thoughtfully designed green spaces and the expertise of award-winning developers Menkes and QuadReal, Mobilio Condos presents an exceptional opportunity for those seeking comfort, connectivity, and community in the heart of Vaughan.
Highlights
- Located at Jane St & Hwy 7 in Vaughan, offering prime accessibility.
- Steps away from Vaughan Metropolitan Centre subway station for seamless transit connections.
- Quick access to York University in 10 minutes and Union Station in 45 minutes.
- Direct links to VIVA, YRT, and GO Transit services for convenient travel.
- Close to major highways including Hwy 7, Hwy 400, and Hwy 407.
- Surrounded by vibrant lifestyle amenities such as shopping, dining, and entertainment.
- Nearby attractions include Cineplex, Costco, IKEA, and Vaughan Mills.
- Ideal for families with access to top-rated schools and educational institutions.
- Only a 7-minute subway ride to York University and Seneca College York Campus.
- Features pedestrian-friendly landscaped walkways, parks, and play areas.
- Developed by award-winning builders Menkes and QuadReal for quality and sustainability.
Location & Neighbourhood
Accessing transit when living at Mobilio Condos South Tower is so simple. Vaughan Metropolitan Centre subway station is located just North of Mobilio Condos South Tower. This newly opened station is part of the York-Spadina subway expansion and is quickly becoming a transit hub for commuters as they can access different regional bus services and subway service all from the same station. VIVA, YRT and GO Transit all service this station, allowing riders to access other areas of the GTA easily. Commuters using the subway can access York University in just 10 minutes and Union Station in 45 minutes. For residents looking to travel using a vehicle, Mobilio Condos South Tower is conveniently located south of Highway 7, east of Highway 400, and north of Highway 407.
Features & Finishes
Mobilio Condos offers thoughtfully designed suites with impressive features and quality finishes. Residences boast 9’ ceilings in principal rooms, energy-efficient thermally insulated windows, and contemporary laminate wood flooring. Kitchens feature custom cabinetry, engineered quartz countertops, and European-style appliances with integrated wood panel fronts. Bathrooms include comfort-height vanities, soaker tubs with porcelain or ceramic wall tiles, and designer-selected fixtures. Suites are equipped with seven Energy Star appliances, including an in-suite laundry system. Life safety systems include a 24-hour concierge, in-suite alarms, and hardwired smoke detectors. Mobilio Condos also integrates green features such as low VOC materials, energy-efficient lighting, and water-saving fixtures, ensuring a sustainable and comfortable living experience.
About The Developers
Mobilio Condos South Tower is an exciting and innovative joint venture by Menkes and QuadReal. They are two very experienced development companies in the Toronto real estate industry. They are committed to building sustainable projects and strive to create residential environments that will enhance the lives of the residents and surrounding communities.
Deposit Structure – Min. 21%
$5,000 on Signing
Balance to 5% in 30 Days
5% in 90 Days
5% in 270 Days
5% in 450 Days
1% on Interim Occupancy
Mobilio Condos South Tower Floor Plans
Floor plans coming soon!
Register now to get first access to prices and floor plans. An agent will get in touch with you as soon as possible.




