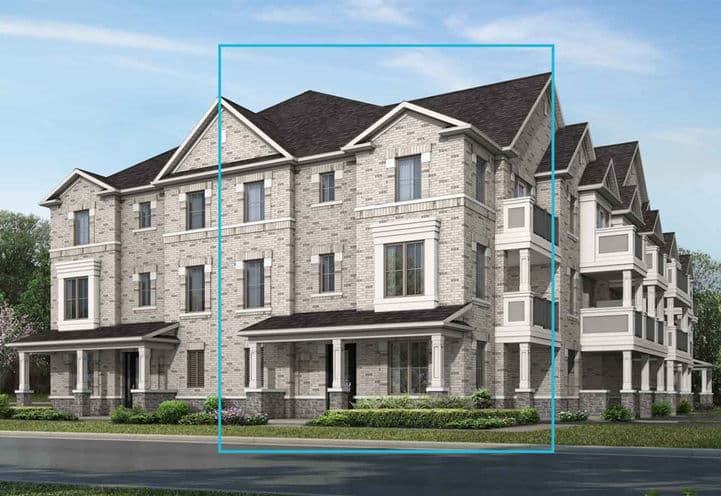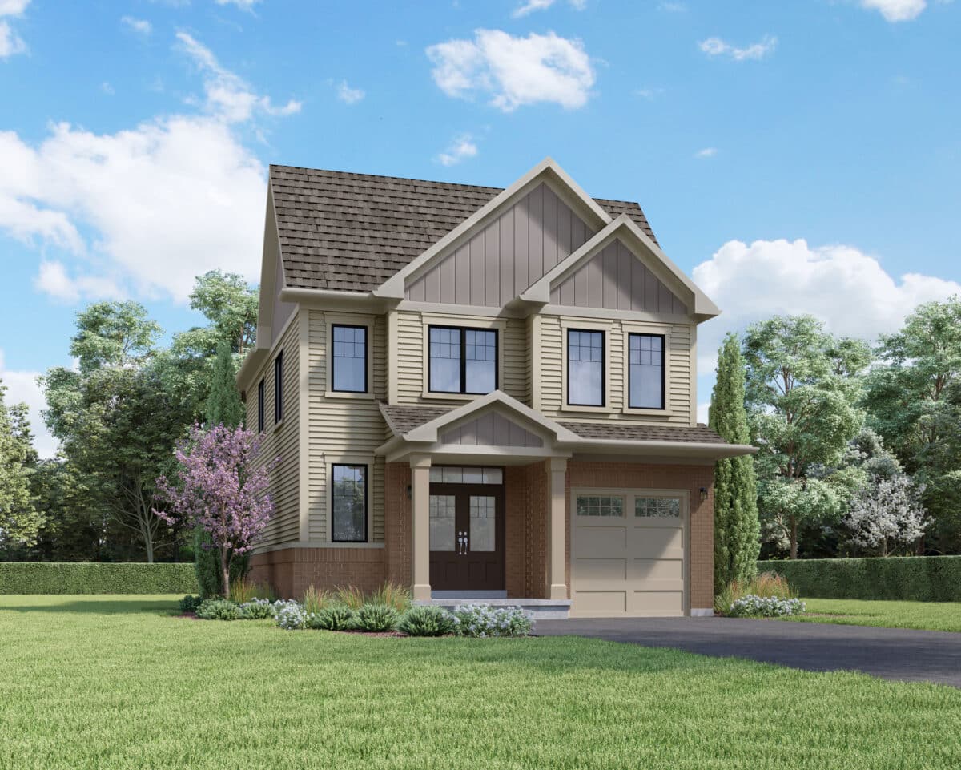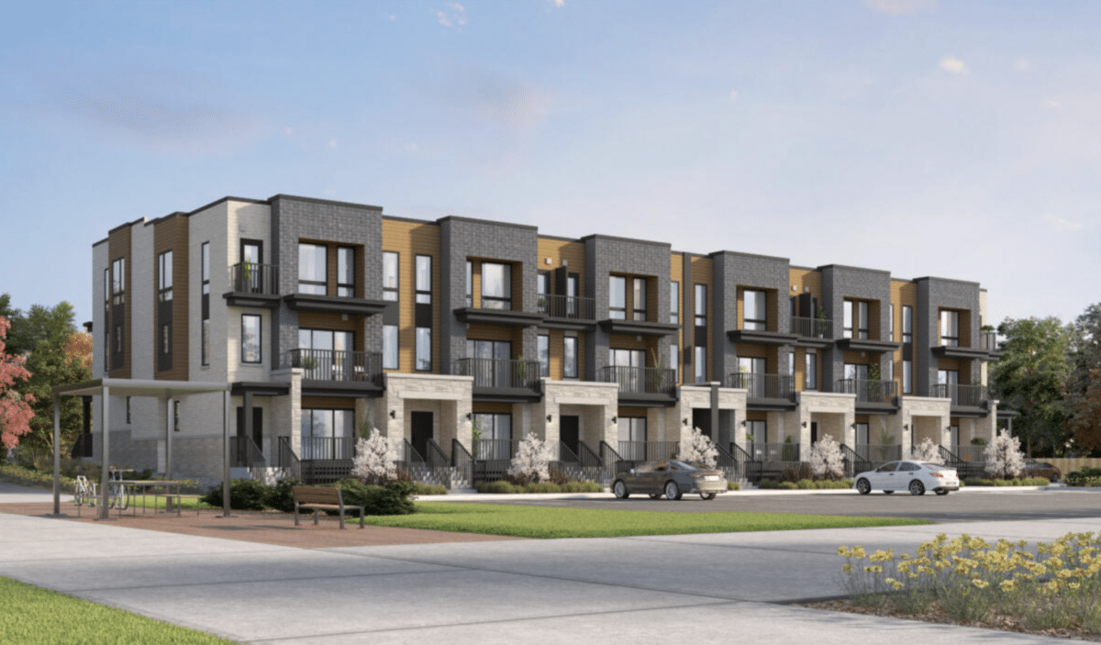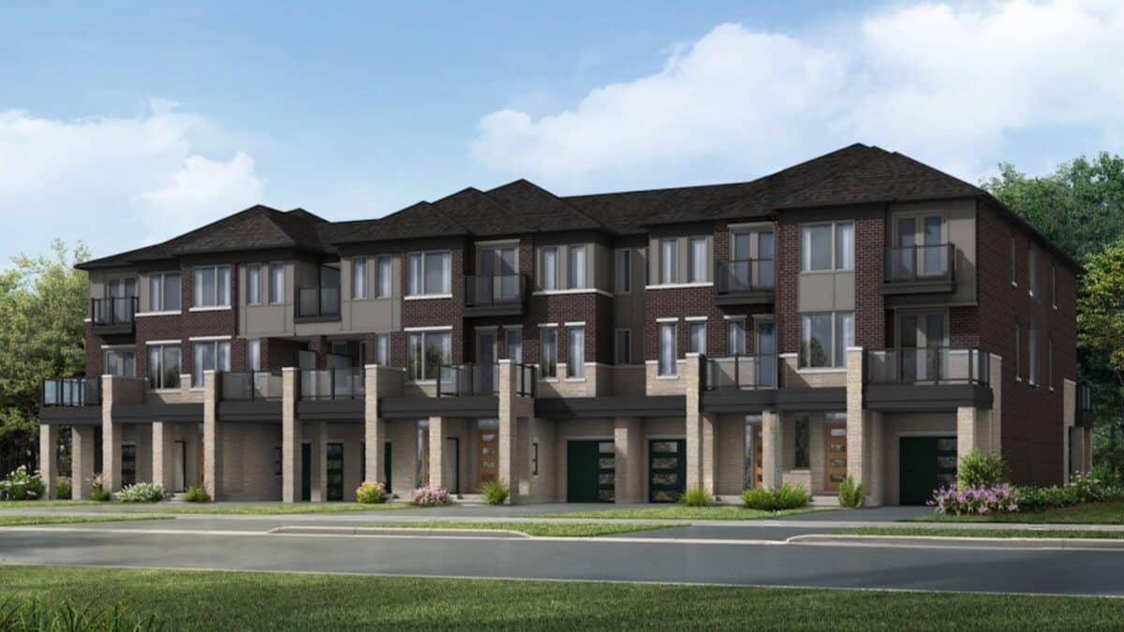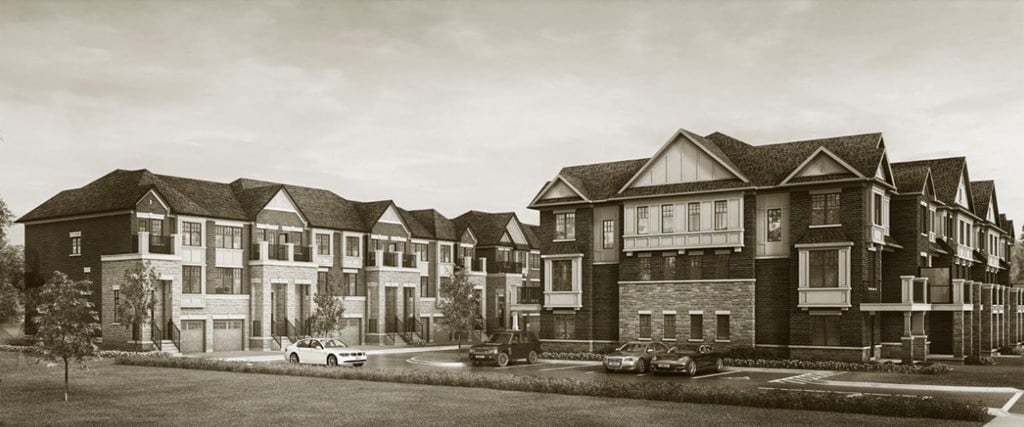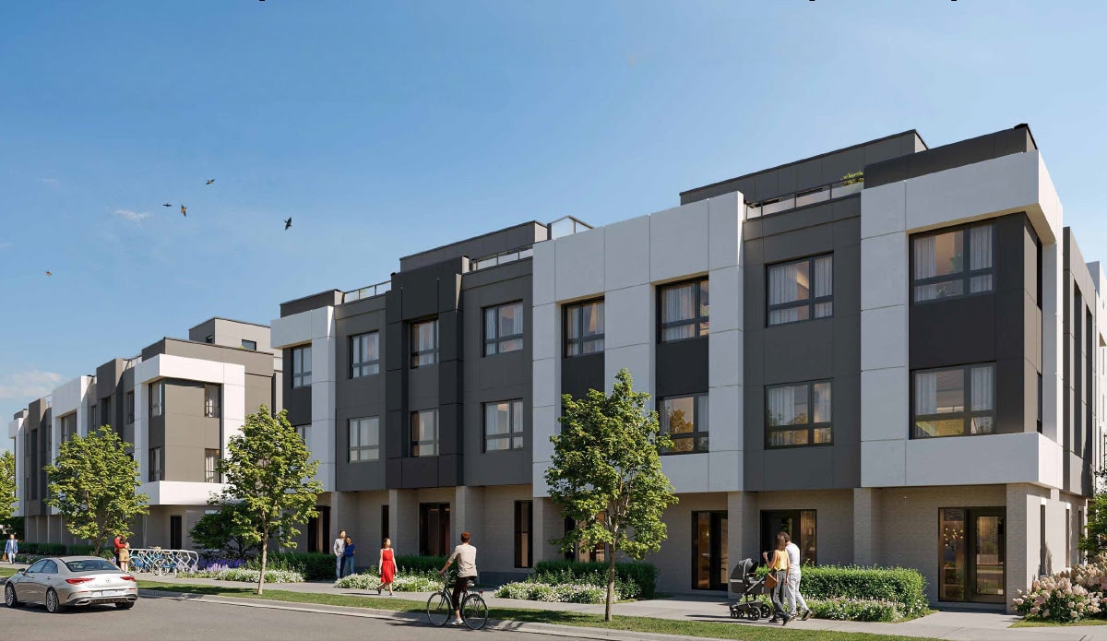9th & Main Condos + Towns
11750 Ninth Line, Whitchurch-Stouffville, ON
Development By - Pemberton Group
Developer Sold Out



9th & Main Condos + Towns
11750 Ninth Line, Whitchurch-Stouffville, ON
Development By - Pemberton Group
Developer Sold Out
Building Type Condos + Townhomes
Neighbourhood -
Development By Pemberton Group
Development Status Under Construction
Sales Status Sold Out
Price Range Developer Sold Out
Suite Sizes 1,165 - 1,590 sq. ft.
Avg. Price/Sq. Ft $562
Occupancy 2022
Storeys 8
Units 246
Extras
Parking Price Included
Locker Price Included
Maint. Fees $0.42 / sq ft / month
9th & Main Condos + Towns
Ninth & Main Condos + Towns is a sophisticated new development by Pemberton Group, situated at Main St & Highway 69 in Whitchurch-Stouffville. This boutique project features two elegant 8-storey buildings with 246 upscale condos, townhomes, and two-storey penthouses, offering residents a blend of modern luxury and scenic conservation views. With premium amenities, convenient transit access, and a vibrant surrounding community, Ninth & Main Condos + Towns presents an exceptional opportunity for those seeking a refined and connected lifestyle just 50 minutes from Toronto.
Highlights
- Located at Main St & Highway 69 in Whitchurch-Stouffville, just 50 minutes from Toronto.
- Developed by Pemberton Group, a trusted builder with over 50 years of experience.
- Features two 8-storey buildings with 246 condos, townhomes, and two-storey penthouses.
- Offers luxury amenities including a gym, yoga and Pilates studio, steam rooms, and a theatre.
- Beautifully landscaped terraces with barbeques and a spacious party room with a catering kitchen.
- Steps from Stouffville GO Train and Bus Terminal for easy commuting across the GTA.
- Quick access to Highway 404 and 407, making travel to downtown Toronto convenient.
- Surrounded by green spaces, conservation areas, golf courses, and extensive trail systems.
- Close to shopping, dining, banks, grocery stores, and essential services.
- Expanding community facilities, including a new gym, fitness centre, and pool viewing area.
Location & Neighbourhood
Ninth & Main Condos + Towns is nestled in the heart of Whitchurch-Stouffville, a thriving community that blends small-town charm with urban convenience. Residents will enjoy easy access to everyday essentials, including grocery stores, banks, pharmacies, and dining options, all within walking distance. The area is well-served by transit, with the Stouffville GO Train and Bus Terminal just minutes away, ensuring seamless connectivity to Toronto and beyond. Nature lovers will appreciate the nearby conservation areas, scenic trails, golf courses, and wineries, offering endless opportunities for outdoor recreation. With a growing selection of amenities and expanding community facilities, this neighbourhood is an ideal setting for a modern and connected lifestyle.
Features & Finishes
Ninth & Main Condos + Towns offers an exceptional living experience with thoughtfully designed suites featuring open-concept layouts, high ceilings, and expansive windows that maximize natural light. Each residence is adorned with premium finishes, including sleek quartz countertops, contemporary cabinetry, and high-end stainless steel appliances. Spa-inspired bathrooms boast elegant fixtures, frameless glass showers, and sophisticated tile work. Residents can also enjoy spacious balconies or terraces, providing a seamless blend of indoor and outdoor living. With meticulous craftsmanship and attention to detail, every element of this development is designed to enhance comfort, style, and modern luxury.
About The Developers
Pemberton has gained notoriety for making fruitful private and business advancements of inflexible quality over the past years. A Pemberton condo development transcends the rest as a result of the devotion, ability and authority of the group behind it. Their residents profit by beautiful designs and brilliant craftsmanship.
Deposit Structure – Min. 20%
15% on signing
5% on occupancy
9th & Main Condos + Towns Floor Plans
Floor plans coming soon!
Register now to get first access to prices and floor plans. An agent will get in touch with you as soon as possible.



