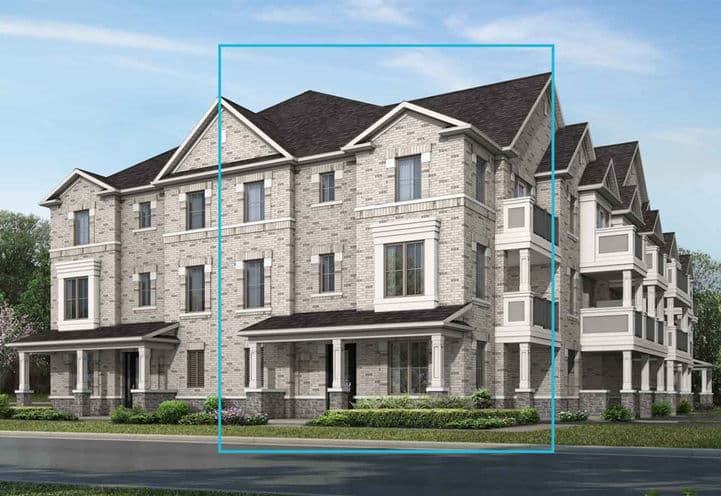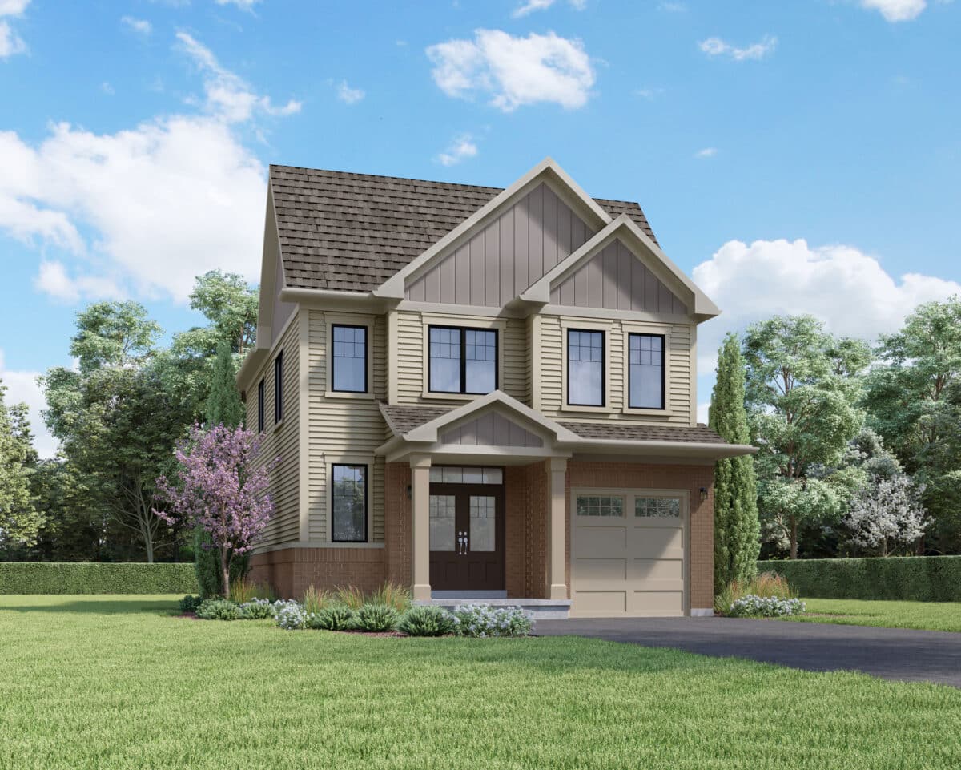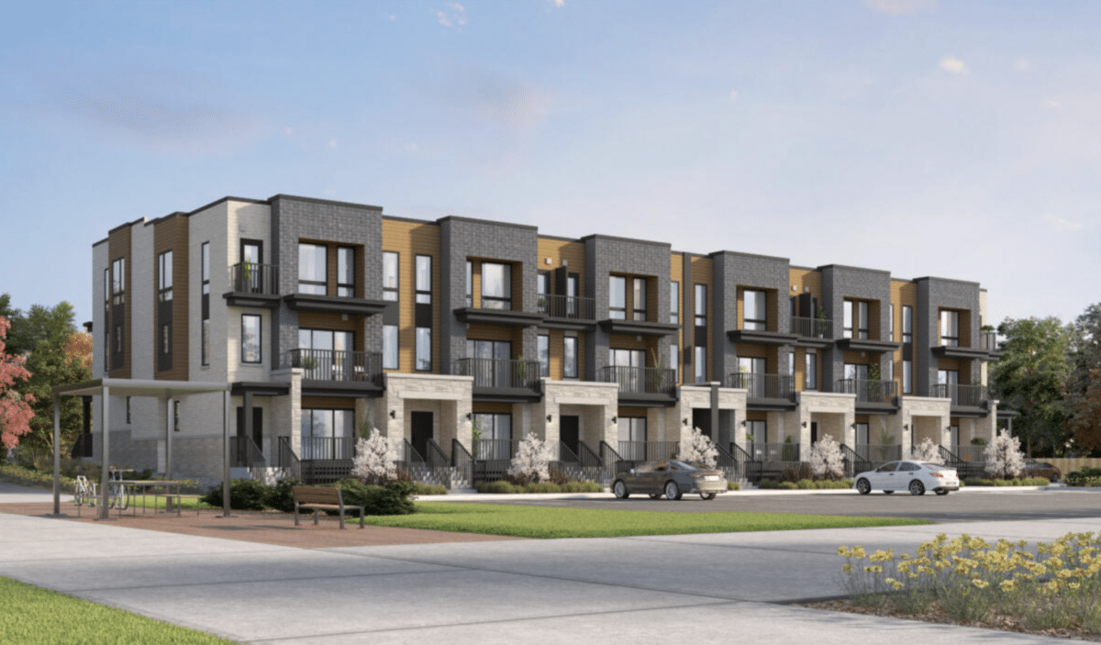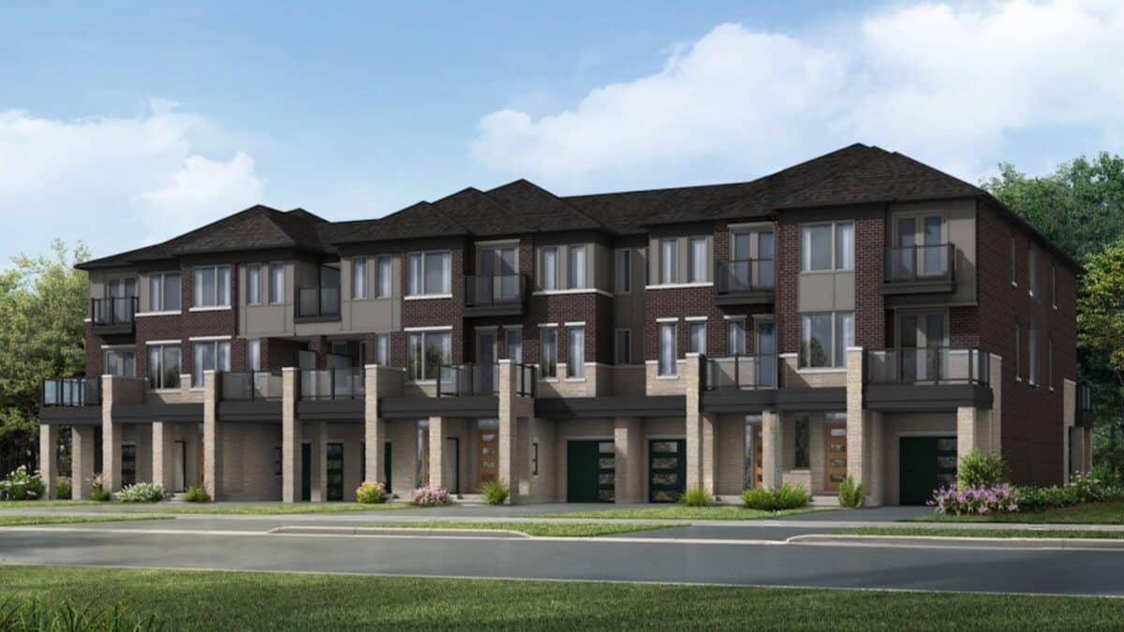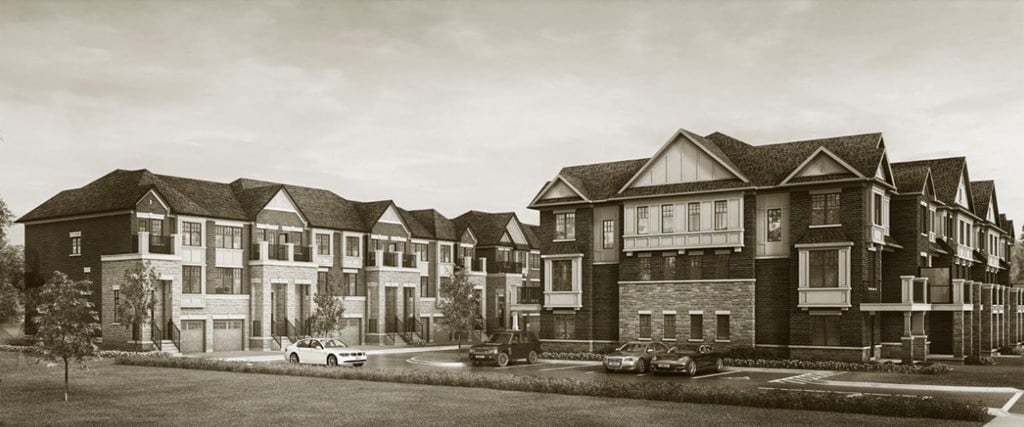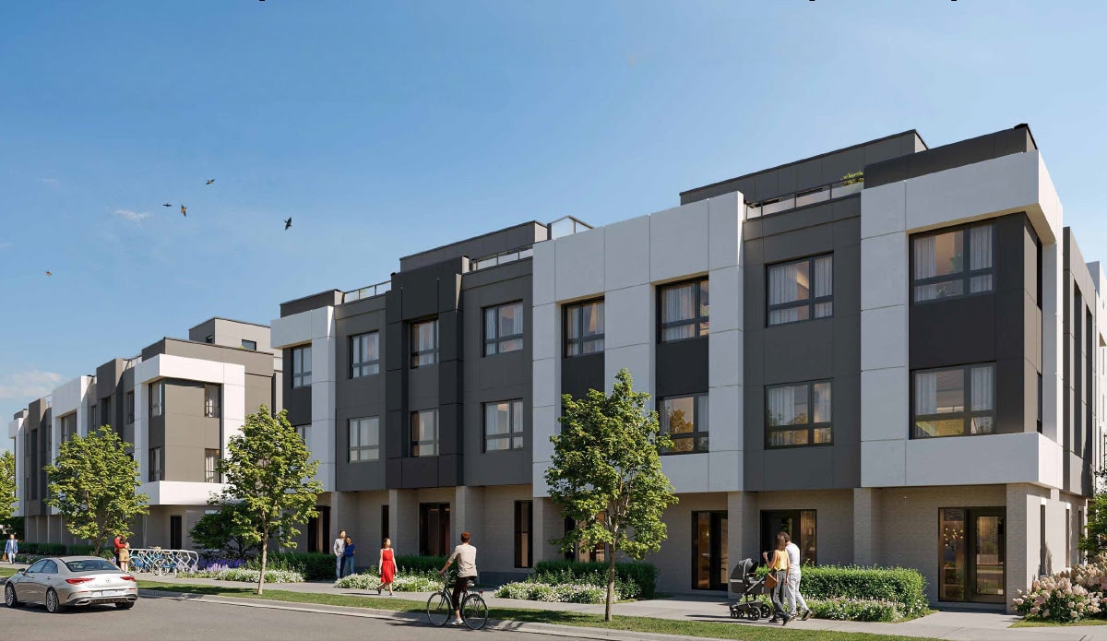$679,900 - $850,900



$679,900 - $850,900
Building Type Condominium
City Woodbridge
Neighbourhood -
Development By Crystal Glen Homes
Development Status Pre-Construction
Sales Status Now Selling
Price Range $679,900 - $850,900
Suite Sizes 1,300 - 2,021 sq. ft.
Avg. Price/Sq. Ft $423
Occupancy 2025
Storeys 5
Units 89
Extras
Parking Price Included
Locker Price Included
Maint. Fees $0.64 / sq ft / month
Marquis Condos
Marquis Condos, a sophisticated new development by Crystal Glen Homes, is set to rise at 9630 Islington Avenue in Vaughan’s sought-after Woodbridge neighbourhood. Designed by SRN Architects, this boutique five-storey residence will feature 89 generously sized suites ranging from 1,300 to 2,021 square feet. Scheduled for completion in 2025, Marquis Condos promises a seamless blend of modern living, convenience, and charm in one of Vaughan’s most desirable locations.
Highlights
- Located at 9630 Islington Avenue in Vaughan’s Woodbridge neighbourhood.
- Developed by Crystal Glen Homes with completion scheduled for 2025.
- Designed by renowned SRN Architects.
- Features a boutique 5-storey building with 89 suites.
- Suite sizes range from 1,300 sq. ft. to 2,021 sq. ft.
- Offers a walk score of 40/100 and a transit score of 34/100.
- Close to Market Lane Shopping Centre and local dining spots.
- Convenient access to Highways 400, 407, 7, and 27.
- Surrounded by parks such as Boyd Conservation Park and Chatfield District Park.
- Part of a growing residential community with nearby developments.
Location & Neighbourhood
The neighbourhood around this development features ample amenities including several dining options including McDonald’s, Tim Hortons and Pizza Pizza. The Islington Village Centre is also a few steps away and offers a plethora of shopping options along with dining and entertainment as well. There are also a few schools in the area including St Padre Pio Catholic Elementary School. Highway 27 is a short drive away and connects to other parts of the region.
Features & Finishes
Marquis Condos offers an array of premium finishes and features designed for modern living. Suites boast approximately 10′ ceilings on select floors and 9′ ceilings throughout, with classic smooth ceilings and elegant satin nickel hardware. The interiors are finished with white latex semi-gloss paint, upgraded bevel step baseboards, and designer laminate flooring in main areas, complemented by porcelain/ceramic tiles in bathrooms and laundry. Each suite includes a sleek in-suite laundry with ENERGY STAR® appliances, and kitchens are outfitted with designer cabinetry, luxurious stone countertops, and stainless steel appliances. Bathroom features include contemporary vanities with stone countertops and modern chrome fixtures. The development emphasizes comfort with individual suite-controlled HVAC systems and high-speed internet connections, while ensuring safety with controlled access, video monitoring, and fully sprinklered interiors. For convenience, residents benefit from secure parking, bicycle storage, and environmentally friendly electric vehicle charging rough-ins. All suites are covered under the TARION Warranty Corporation New Home Warranty Program.
About The Developers
Crystal Glen Homes is real estate builder that has won several awards. Their goal is to deliver premium quality homes along with special focus on elegance and durability. They are careful in curing every minute detail without neglecting anything.
Deposit Structure
$15,000 On Signing
$15,000 – 30 days
$2,500 – 60 days
$2,500 – 90 days
$2,500 – 120 days
$20,000 – 150 days
$2,500 – 180 days
$2,500 – 210 days
$2,500 – 240 days
$2,500 – 270 days
$2,500 – 300 days
$10,000 – 330 days
Marquis Condos Floor Plans
Floor plans coming soon!
Register now to get first access to prices and floor plans. An agent will get in touch with you as soon as possible.



